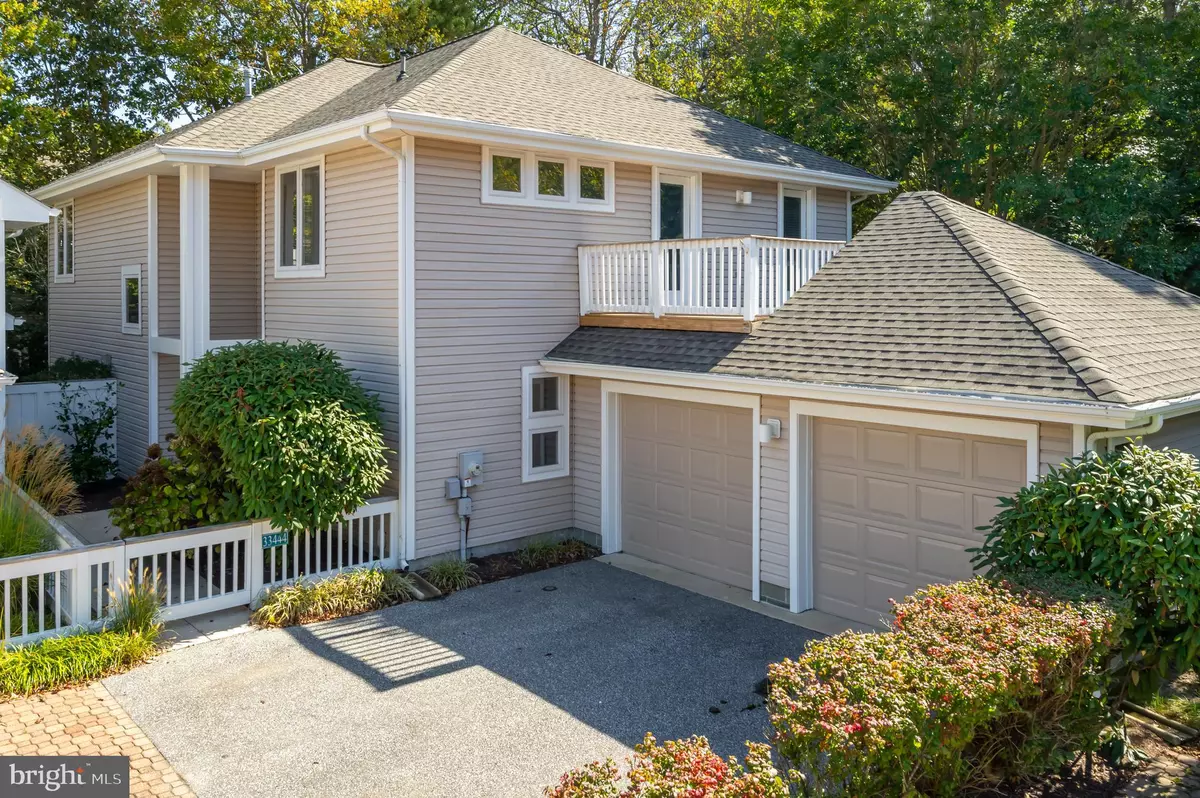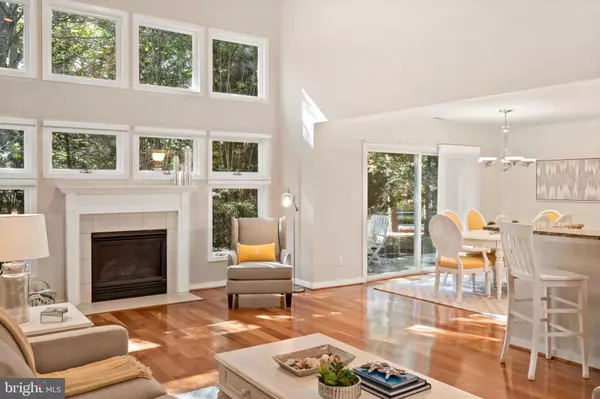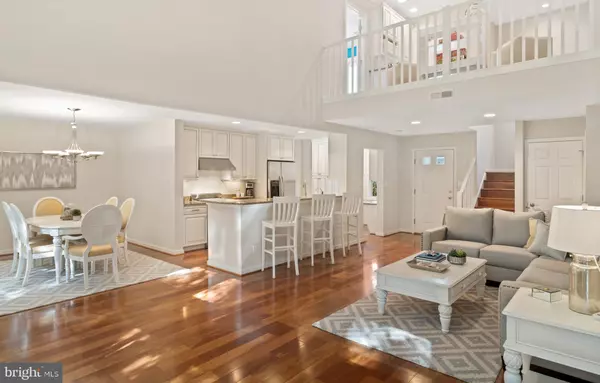$885,000
$925,000
4.3%For more information regarding the value of a property, please contact us for a free consultation.
53057 LAKESHORE PLACE Bethany Beach, DE 19930
4 Beds
5 Baths
2,992 SqFt
Key Details
Sold Price $885,000
Property Type Condo
Sub Type Condo/Co-op
Listing Status Sold
Purchase Type For Sale
Square Footage 2,992 sqft
Price per Sqft $295
Subdivision Sea Colony West
MLS Listing ID DESU149976
Sold Date 07/22/20
Style Coastal,Contemporary
Bedrooms 4
Full Baths 4
Half Baths 1
Condo Fees $6,800/ann
HOA Fees $206/ann
HOA Y/N Y
Abv Grd Liv Area 2,992
Originating Board BRIGHT
Year Built 1998
Annual Tax Amount $1,318
Tax Year 2019
Lot Dimensions 0.00 x 0.00
Property Description
Rarely available single family home in Sea Colony West. Only eight of these 4 bedrooms, 4.5 bath Grand Villa homes with 2 car garages ever built. Uniquely located on private cul-de-sac with lovely mature trees. Completely renovated with high end finishes and furnishings. This open concept single family features wide width hardwood floors throughout the entire home. Kitchen has high end appliances, granite counters and custom cabinets. Living room features soaring ceilings, a wall of windows to allow in the sunshine, gas fireplace and is open to the dining room with large slider out to patio. Downstairs master suite with attractive marble bath opens to lovely sunroom with beautiful decorative tile floor. Step from the sunroom to the oversized rear deck. Upstairs features a second master bedroom with stunning marble bathroom and its own spacious deck. Two guest rooms each have private baths. Every bedroom has its own full bath! Loft area with custom cabinetry, fridge and microwave. Other highlights include 2 car garage, outside shower, custom paint, ceiling fans, ample closets, 2 hot water heaters, half bath and laundry on first & second floor. Convenient location to Freeman Fitness Center, Tennis Center and beach shuttle.
Location
State DE
County Sussex
Area Baltimore Hundred (31001)
Zoning HR-1
Rooms
Main Level Bedrooms 1
Interior
Interior Features Ceiling Fan(s), Combination Kitchen/Living, Combination Kitchen/Dining, Combination Dining/Living, Entry Level Bedroom, Family Room Off Kitchen, Floor Plan - Open, Primary Bath(s), Recessed Lighting, Upgraded Countertops, Wet/Dry Bar, Window Treatments, Wood Floors
Hot Water Electric
Heating Forced Air
Cooling Central A/C
Fireplaces Number 1
Fireplaces Type Gas/Propane
Equipment Dishwasher, Disposal, Dryer - Front Loading, Dryer, Oven/Range - Gas, Stainless Steel Appliances, Washer, Washer - Front Loading, Water Heater
Furnishings Yes
Fireplace Y
Appliance Dishwasher, Disposal, Dryer - Front Loading, Dryer, Oven/Range - Gas, Stainless Steel Appliances, Washer, Washer - Front Loading, Water Heater
Heat Source Propane - Leased
Laundry Upper Floor, Lower Floor
Exterior
Exterior Feature Deck(s)
Garage Garage Door Opener, Garage - Front Entry
Garage Spaces 2.0
Amenities Available Basketball Courts, Beach, Fitness Center, Hot tub, Jog/Walk Path, Pool - Indoor, Pool - Outdoor, Security, Sauna, Tennis - Indoor, Tennis Courts, Tot Lots/Playground, Volleyball Courts, Water/Lake Privileges
Waterfront N
Water Access N
View Trees/Woods
Accessibility None
Porch Deck(s)
Attached Garage 2
Total Parking Spaces 2
Garage Y
Building
Story 2
Sewer Public Sewer
Water Private/Community Water
Architectural Style Coastal, Contemporary
Level or Stories 2
Additional Building Above Grade, Below Grade
New Construction N
Schools
Elementary Schools Lord Baltimore
Middle Schools Selbyville
High Schools Indian River
School District Indian River
Others
HOA Fee Include Cable TV,Common Area Maintenance,Ext Bldg Maint,High Speed Internet,Insurance,Lawn Maintenance,Management,Reserve Funds,Road Maintenance,Trash,Water
Senior Community No
Tax ID 134-17.00-41.00-53057
Ownership Condominium
Special Listing Condition Standard
Read Less
Want to know what your home might be worth? Contact us for a FREE valuation!

Our team is ready to help you sell your home for the highest possible price ASAP

Bought with BARBARA CARLSON • Keller Williams Realty






