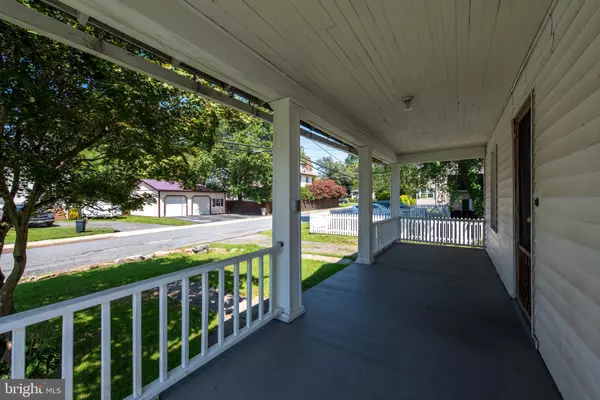$208,000
$195,000
6.7%For more information regarding the value of a property, please contact us for a free consultation.
640 OTSEGO ST Perryville, MD 21903
4 Beds
2 Baths
1,304 SqFt
Key Details
Sold Price $208,000
Property Type Single Family Home
Sub Type Detached
Listing Status Sold
Purchase Type For Sale
Square Footage 1,304 sqft
Price per Sqft $159
Subdivision Perryville
MLS Listing ID MDCC2001044
Sold Date 09/30/21
Style Cape Cod,Colonial,Traditional
Bedrooms 4
Full Baths 2
HOA Y/N N
Abv Grd Liv Area 1,304
Originating Board BRIGHT
Year Built 1900
Annual Tax Amount $1,794
Tax Year 2021
Lot Size 7,500 Sqft
Acres 0.17
Property Description
4 BR 2 BA cape cod now available! First floor bedroom, full bath, and laundry adds extra accessibility. Original yellow pine hardwoods throughout main level add to the charm of this classic home. Spacious backyard with over-sized 12' x 20' shed. Home has both a covered porch & 15x7 deck. Full, unfinished basement, warm oil heat, and 200 AMP electric . Overall in good shape. Make your commute a breeze- Just minutes from MARC Train & RTE 40, I-95, Under 15 minutes from Aberdeen Proving Ground! *Being sold as is * Priced under $200,000!!!
Location
State MD
County Cecil
Zoning R2
Rooms
Other Rooms Living Room, Dining Room, Bedroom 2, Bedroom 3, Bedroom 4, Kitchen, Bedroom 1, Laundry, Full Bath
Basement Unfinished, Walkout Stairs
Main Level Bedrooms 1
Interior
Interior Features Carpet, Ceiling Fan(s), Dining Area, Entry Level Bedroom, Stall Shower, Tub Shower, Wood Floors
Hot Water Electric
Heating Baseboard - Hot Water
Cooling Ceiling Fan(s), Window Unit(s)
Equipment Dishwasher, Dryer, Oven/Range - Electric, Refrigerator, Washer, Water Heater
Fireplace N
Window Features Double Pane
Appliance Dishwasher, Dryer, Oven/Range - Electric, Refrigerator, Washer, Water Heater
Heat Source Oil
Laundry Main Floor
Exterior
Exterior Feature Deck(s), Porch(es)
Garage Spaces 4.0
Waterfront N
Water Access N
Accessibility None
Porch Deck(s), Porch(es)
Total Parking Spaces 4
Garage N
Building
Lot Description Level
Story 3
Sewer Public Sewer
Water Public
Architectural Style Cape Cod, Colonial, Traditional
Level or Stories 3
Additional Building Above Grade, Below Grade
New Construction N
Schools
School District Cecil County Public Schools
Others
Pets Allowed Y
Senior Community No
Tax ID 0807025157
Ownership Fee Simple
SqFt Source Assessor
Special Listing Condition Standard
Pets Description Dogs OK, Cats OK
Read Less
Want to know what your home might be worth? Contact us for a FREE valuation!

Our team is ready to help you sell your home for the highest possible price ASAP

Bought with Melinda J Wimer • Harlan C. Williams Co.






