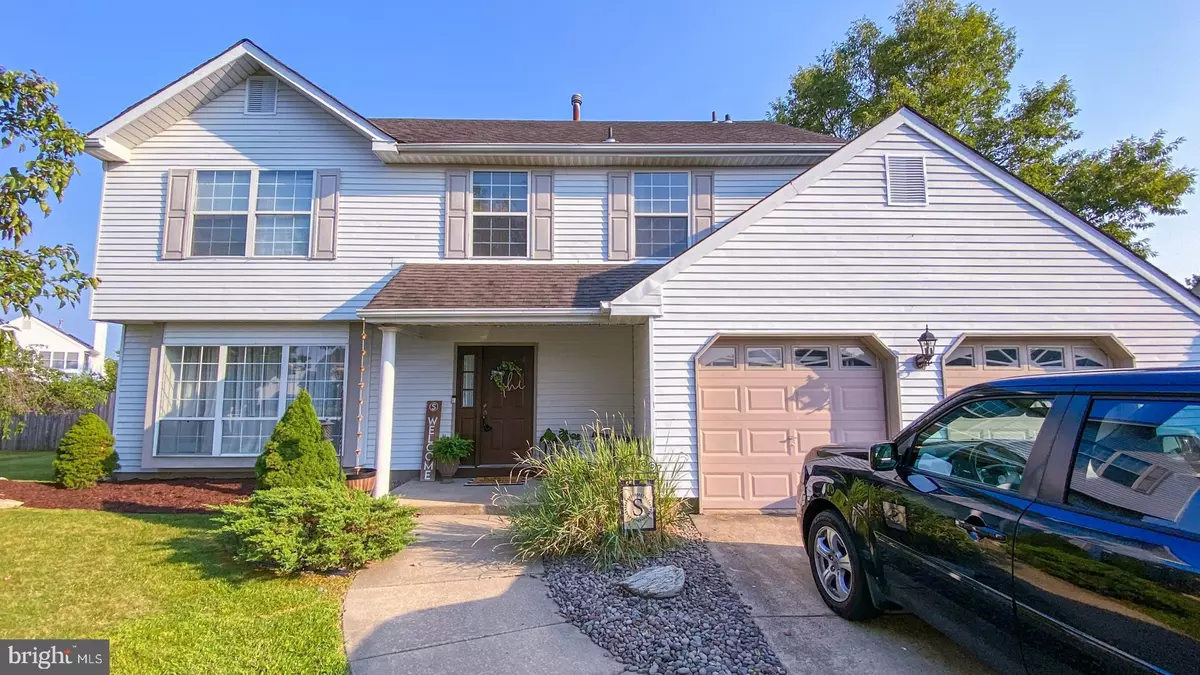$379,900
$379,900
For more information regarding the value of a property, please contact us for a free consultation.
10 SWEETBRIAR DR Sicklerville, NJ 08081
3 Beds
3 Baths
2,012 SqFt
Key Details
Sold Price $379,900
Property Type Single Family Home
Sub Type Detached
Listing Status Sold
Purchase Type For Sale
Square Footage 2,012 sqft
Price per Sqft $188
Subdivision Valley Green
MLS Listing ID NJGL2001518
Sold Date 09/29/21
Style Split Level,Contemporary
Bedrooms 3
Full Baths 2
Half Baths 1
HOA Y/N N
Abv Grd Liv Area 2,012
Originating Board BRIGHT
Year Built 1988
Annual Tax Amount $7,344
Tax Year 2020
Lot Dimensions 71.00 x 134.00
Property Description
Welcome to the very popular & family- oriented community of Valley Green! Don't be fooled by the Sicklerville address, this home is situated on a quiet, tree lined street and is part of Washington Township and the Washington Township Public School District! Lovely open, multi-level home with a unique floor plan. This 3 bedroom, 2.5 bathroom home features a spacious welcoming foyer entrance, wide staircases with wooden railings, cathedral ceiling in family room with skylights which provide plenty of natural light! The gorgeous eat in kitchen has been updated and opens to the formal dining room. The laundry room is conveniently located on the first floor and an additional recreation space is on the lower level. The main bedroom and private bath feature a garden tub and stall shower. Enjoy the outdoors with the above ground pool and fenced rear yard. Beautifully landscaped front yard with cozy porch and 2 car garage! This home is conveniently located near the AC Expressway & Route 42, shopping and restaurants!
Location
State NJ
County Gloucester
Area Washington Twp (20818)
Zoning PR1
Rooms
Basement Fully Finished, Partial
Main Level Bedrooms 3
Interior
Hot Water Natural Gas
Heating Forced Air
Cooling Central A/C
Heat Source Natural Gas
Laundry Main Floor
Exterior
Garage Garage Door Opener
Garage Spaces 2.0
Pool Above Ground
Waterfront N
Water Access N
Roof Type Pitched
Accessibility 2+ Access Exits
Attached Garage 2
Total Parking Spaces 2
Garage Y
Building
Story 3
Sewer Public Sewer
Water Public
Architectural Style Split Level, Contemporary
Level or Stories 3
Additional Building Above Grade, Below Grade
New Construction N
Schools
School District Washington Township Public Schools
Others
Senior Community No
Tax ID 18-00109 14-00006
Ownership Fee Simple
SqFt Source Assessor
Special Listing Condition Standard
Read Less
Want to know what your home might be worth? Contact us for a FREE valuation!

Our team is ready to help you sell your home for the highest possible price ASAP

Bought with Samantha Grundlock • Keller Williams Realty - Cherry Hill






