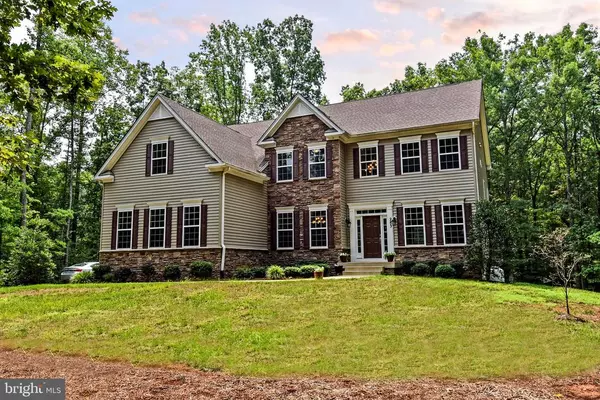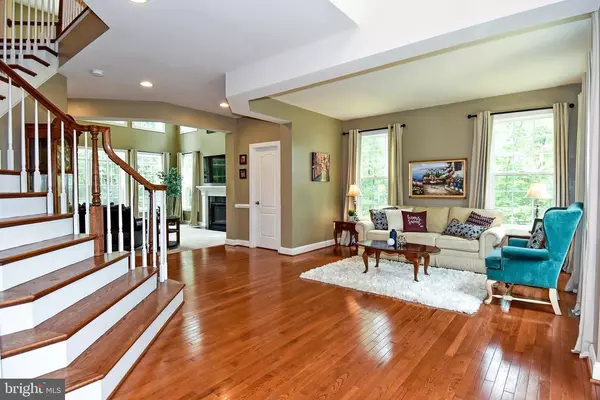$739,000
$739,000
For more information regarding the value of a property, please contact us for a free consultation.
283 MCPHERSON DR Fredericksburg, VA 22406
5 Beds
6 Baths
4,698 SqFt
Key Details
Sold Price $739,000
Property Type Single Family Home
Sub Type Detached
Listing Status Sold
Purchase Type For Sale
Square Footage 4,698 sqft
Price per Sqft $157
Subdivision Oakley Reserve
MLS Listing ID VAST2001872
Sold Date 09/03/21
Style Traditional
Bedrooms 5
Full Baths 5
Half Baths 1
HOA Fees $51/mo
HOA Y/N Y
Abv Grd Liv Area 3,645
Originating Board BRIGHT
Year Built 2015
Annual Tax Amount $5,279
Tax Year 2021
Lot Size 3.796 Acres
Acres 3.8
Property Description
Built in 2015 with almost 4 acres - very private lot with lots of options. Fully Paved driveway leads you to the almost 5,400 Sq ft - 5 BR 5 1/2 Bath House. 3 Car Side load garage with plenty of Room.
Main Level has an awesome open floor plan that's great for entertaining. Huge Kitchen Island seats 6 and the Dining area is large enough to seat 8 comfortably. Family Room is completely visible from Kitchen / Dining area and the Formal Living Room. Main Level also features a Bedroom and Full Bath as well as a half bath.
Upper Level has 4 Bedrooms and 3 Full Baths. The Master Bedroom is very spacious with a large sitting area that would make a great late night relaxing area for the adults or even an office space. 2 Walk in closets. A large Master Bath with soaking tub and separate shower. Bedroom 2 has it's own bath and Bedroom 3 & 4 share a hall bath that has an entrance from the hall and Bedroom 3.
Lower level is a perfect getaway for games and entertaining. There's a full bath and an unfinished room with a full size window that can easily become a 6th bedroom. There's an unfinished media room as well.
Lot features lots of privacy and has a large open area at the back of the lot with lots of options.
Location
State VA
County Stafford
Zoning A1
Rooms
Basement Walkout Level, Windows, Rear Entrance, Partially Finished, Outside Entrance, Interior Access, Daylight, Partial
Main Level Bedrooms 1
Interior
Interior Features Family Room Off Kitchen, Floor Plan - Open, Formal/Separate Dining Room, Kitchen - Island, Pantry, Walk-in Closet(s), Window Treatments
Hot Water Electric
Heating Heat Pump(s)
Cooling Central A/C, Ceiling Fan(s), Heat Pump(s)
Fireplaces Number 1
Fireplaces Type Fireplace - Glass Doors, Gas/Propane
Equipment Built-In Microwave, Cooktop, Dishwasher, Disposal, Dryer, Icemaker, Oven - Double, Oven - Wall, Refrigerator, Washer, Water Heater
Fireplace Y
Appliance Built-In Microwave, Cooktop, Dishwasher, Disposal, Dryer, Icemaker, Oven - Double, Oven - Wall, Refrigerator, Washer, Water Heater
Heat Source Electric
Exterior
Garage Garage - Side Entry, Garage Door Opener, Inside Access
Garage Spaces 6.0
Utilities Available Propane, Electric Available
Waterfront N
Water Access N
View Trees/Woods
Accessibility None
Attached Garage 3
Total Parking Spaces 6
Garage Y
Building
Lot Description Backs to Trees, Partly Wooded, Private, Secluded, Trees/Wooded
Story 3
Sewer On Site Septic
Water Well
Architectural Style Traditional
Level or Stories 3
Additional Building Above Grade, Below Grade
New Construction N
Schools
Elementary Schools Hartwood
Middle Schools T. Benton Gayle
High Schools Mountain View
School District Stafford County Public Schools
Others
HOA Fee Include Common Area Maintenance,Trash
Senior Community No
Tax ID 26M 2 34
Ownership Fee Simple
SqFt Source Assessor
Security Features Electric Alarm
Special Listing Condition Standard
Read Less
Want to know what your home might be worth? Contact us for a FREE valuation!

Our team is ready to help you sell your home for the highest possible price ASAP

Bought with Kathy M Deal • Long & Foster Real Estate, Inc.






