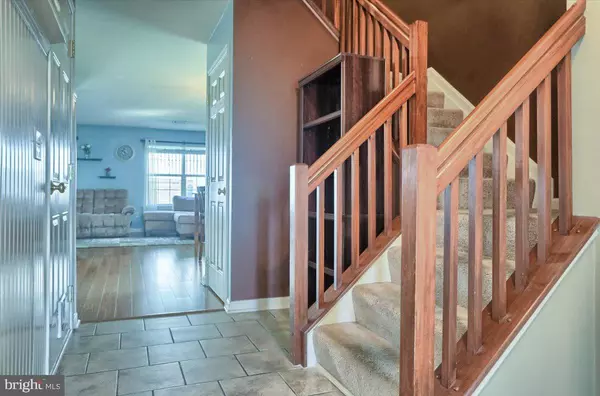$251,000
$228,000
10.1%For more information regarding the value of a property, please contact us for a free consultation.
2400 MILL RD Mechanicsburg, PA 17055
3 Beds
3 Baths
1,600 SqFt
Key Details
Sold Price $251,000
Property Type Townhouse
Sub Type End of Row/Townhouse
Listing Status Sold
Purchase Type For Sale
Square Footage 1,600 sqft
Price per Sqft $156
Subdivision Bumble Bee Hollow
MLS Listing ID PACB2001590
Sold Date 08/27/21
Style Traditional
Bedrooms 3
Full Baths 2
Half Baths 1
HOA Fees $116/mo
HOA Y/N Y
Abv Grd Liv Area 1,600
Originating Board BRIGHT
Year Built 2009
Annual Tax Amount $3,594
Tax Year 2021
Lot Size 3,485 Sqft
Acres 0.08
Property Description
Beautifully decorated End Unit with a Vinyl Privacy Fence for kids and pets. You will feel right at home when you enter to the tiled foyer with wainscoting to the Bamboo Hardwood floors in the Dining Room & Living Room. Kitchen includes an eat-up bar and a pantry with all appliances including a newer dish washer. The laundry room is conveniently located on the second floor. Spacious master suite with Double Sinks and a huge walk-in closet. The sunsets are amazing from your very private outdoor patio area. Enjoy the Bumble Bee Hollow maintenance free life style! Amenities include a salt water Community Pool a Clubhouse with a Conference Room, Fitness Center, Social Room with full Kitchen & Big Screen TV a Kid Play Area a Dog Park a Basketball Court and Walking Trails. Don't miss this opportunity!
Location
State PA
County Cumberland
Area Upper Allen Twp (14442)
Zoning RESIDENTIAL
Rooms
Other Rooms Dining Room, Primary Bedroom, Bedroom 2, Bedroom 3, Kitchen, Family Room, Laundry, Bathroom 2, Primary Bathroom
Interior
Interior Features Carpet, Combination Kitchen/Living, Dining Area, Floor Plan - Open, Stall Shower, Tub Shower, Walk-in Closet(s), Window Treatments
Hot Water Natural Gas
Heating Forced Air
Cooling Central A/C
Flooring Ceramic Tile, Carpet, Vinyl
Equipment Built-In Microwave, Dishwasher, Disposal, Dryer, Dryer - Gas, Energy Efficient Appliances, Oven - Self Cleaning, Oven/Range - Electric, Refrigerator
Furnishings No
Fireplace N
Appliance Built-In Microwave, Dishwasher, Disposal, Dryer, Dryer - Gas, Energy Efficient Appliances, Oven - Self Cleaning, Oven/Range - Electric, Refrigerator
Heat Source Natural Gas
Laundry Upper Floor
Exterior
Exterior Feature Patio(s)
Garage Garage - Front Entry, Garage Door Opener, Inside Access
Garage Spaces 2.0
Fence Fully, Vinyl
Utilities Available Cable TV, Under Ground, Natural Gas Available, Phone Connected
Amenities Available Basketball Courts, Club House, Common Grounds, Exercise Room, Jog/Walk Path, Meeting Room, Pool - Outdoor, Tot Lots/Playground
Waterfront N
Water Access N
Roof Type Asphalt
Accessibility 36\"+ wide Halls, 32\"+ wide Doors
Porch Patio(s)
Road Frontage Boro/Township
Parking Type Attached Garage, Driveway, On Street
Attached Garage 1
Total Parking Spaces 2
Garage Y
Building
Lot Description Rear Yard, SideYard(s)
Story 2
Foundation Slab
Sewer Public Sewer
Water Public
Architectural Style Traditional
Level or Stories 2
Additional Building Above Grade, Below Grade
Structure Type Dry Wall
New Construction N
Schools
Elementary Schools Upper Allen
Middle Schools Mechanicsburg
High Schools Mechanicsburg Area
School District Mechanicsburg Area
Others
Pets Allowed Y
HOA Fee Include Common Area Maintenance,Lawn Maintenance,Management,Pool(s),Recreation Facility,Snow Removal
Senior Community No
Tax ID 42-11-0276-177-U188
Ownership Fee Simple
SqFt Source Assessor
Acceptable Financing Cash, Conventional, FHA, VA
Horse Property N
Listing Terms Cash, Conventional, FHA, VA
Financing Cash,Conventional,FHA,VA
Special Listing Condition Standard
Pets Description No Pet Restrictions
Read Less
Want to know what your home might be worth? Contact us for a FREE valuation!

Our team is ready to help you sell your home for the highest possible price ASAP

Bought with Amy Kieffer • Joy Daniels Real Estate Group, Ltd






