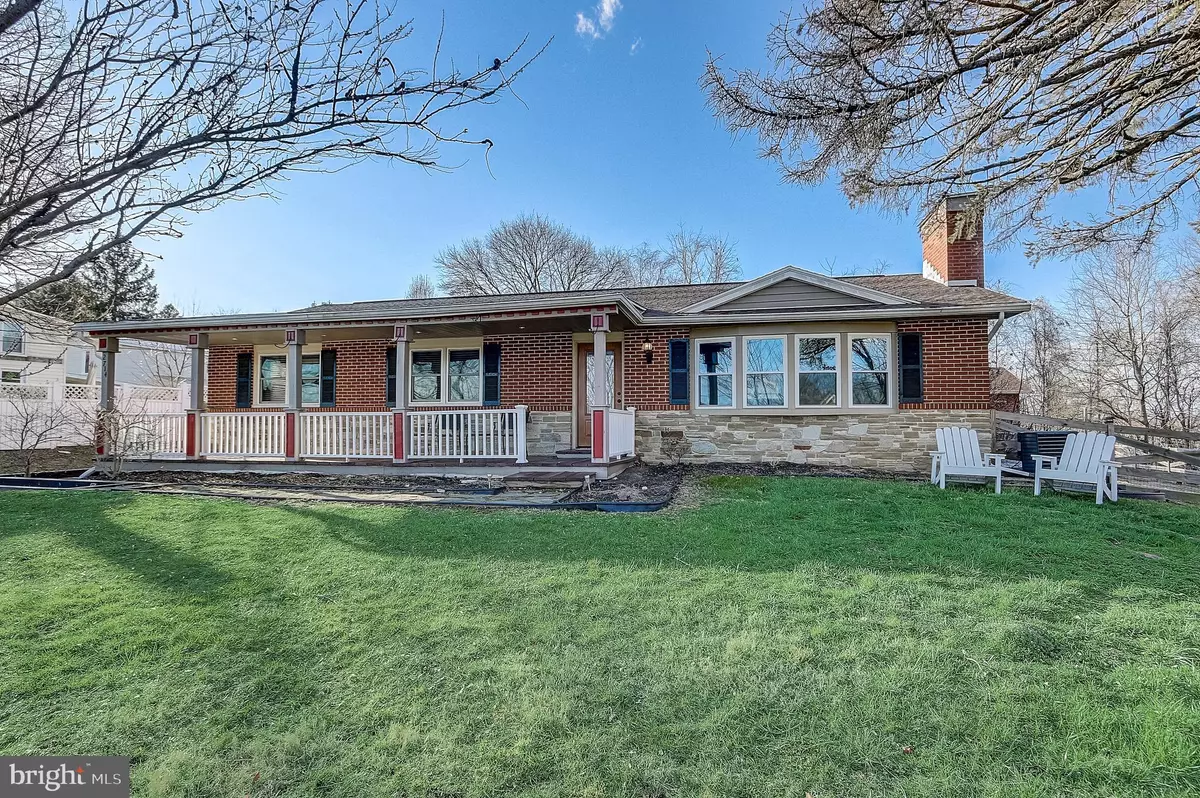$372,000
$364,900
1.9%For more information regarding the value of a property, please contact us for a free consultation.
2714 GRIER NURSERY RD Forest Hill, MD 21050
4 Beds
3 Baths
2,500 SqFt
Key Details
Sold Price $372,000
Property Type Single Family Home
Sub Type Detached
Listing Status Sold
Purchase Type For Sale
Square Footage 2,500 sqft
Price per Sqft $148
Subdivision None Available
MLS Listing ID MDHR244288
Sold Date 04/10/20
Style Ranch/Rambler
Bedrooms 4
Full Baths 2
Half Baths 1
HOA Y/N N
Abv Grd Liv Area 1,500
Originating Board BRIGHT
Year Built 1969
Annual Tax Amount $3,651
Tax Year 2020
Lot Size 0.485 Acres
Acres 0.48
Property Description
Gorgeous brick/stone-front well maintained home with a welcoming front porch that includes a wonderful pastoral scenic view. Home features a great layout with 3 main level bedrooms and 2.5 baths including a 4th room in the lower level being used as a spacious lower level retreat with a full bathroom that could be used as a master bedroom, and a detached garage. Updates include roof 6 years, replacement windows, finished lower level with new carpeting, new garage door, waterproofing with transferable warranty and more. Home boasts a spacious kitchen with updated appliances, cooktop with stainless hood and granite counters, gleaming hardwood floors, and wait until you see the paved asphalt driveway that continues into the backyard and detached garage and leads to the private backyard with workshop/shed. NO HOA. This home has so much to offer. Blink and it will be gone!
Location
State MD
County Harford
Zoning AG
Rooms
Other Rooms Living Room, Dining Room, Kitchen, Family Room
Basement Connecting Stairway, Full, Improved, Fully Finished, Side Entrance
Main Level Bedrooms 3
Interior
Interior Features Crown Moldings, Floor Plan - Open, Kitchen - Eat-In, Kitchen - Island, Primary Bath(s), Recessed Lighting, Upgraded Countertops, Wood Floors, Built-Ins, Carpet, Ceiling Fan(s), Chair Railings, Entry Level Bedroom, Kitchen - Country, Kitchen - Table Space, Pantry, Stall Shower, Wainscotting, Other
Hot Water Bottled Gas
Heating Forced Air
Cooling Ceiling Fan(s), Central A/C
Flooring Hardwood, Ceramic Tile, Carpet
Fireplaces Number 1
Equipment Dryer, Dishwasher, Disposal, Exhaust Fan, Oven - Wall, Refrigerator, Stove, Washer
Window Features Bay/Bow
Appliance Dryer, Dishwasher, Disposal, Exhaust Fan, Oven - Wall, Refrigerator, Stove, Washer
Heat Source Electric
Laundry Main Floor
Exterior
Exterior Feature Porch(es)
Parking Features Garage - Rear Entry
Garage Spaces 1.0
Fence Rear
Water Access N
Roof Type Shingle
Accessibility Other
Porch Porch(es)
Total Parking Spaces 1
Garage Y
Building
Lot Description Front Yard, Pond, Rear Yard
Story 2
Sewer Septic Exists
Water Well
Architectural Style Ranch/Rambler
Level or Stories 2
Additional Building Above Grade, Below Grade
Structure Type Dry Wall
New Construction N
Schools
Elementary Schools Forest Hill
Middle Schools North Harford
High Schools North Harford
School District Harford County Public Schools
Others
Senior Community No
Tax ID 1303033724
Ownership Fee Simple
SqFt Source Assessor
Horse Property N
Special Listing Condition Standard
Read Less
Want to know what your home might be worth? Contact us for a FREE valuation!

Our team is ready to help you sell your home for the highest possible price ASAP

Bought with James J Durkin III • ExecuHome Realty






