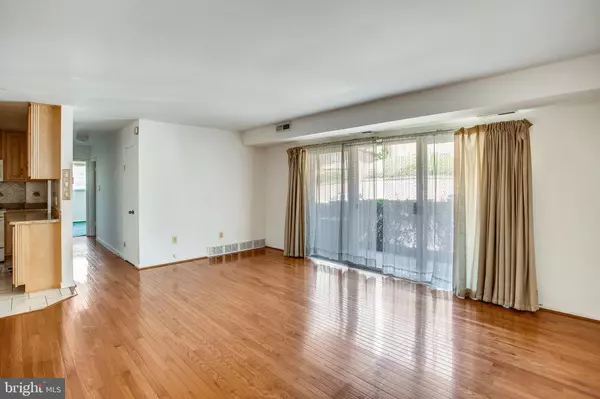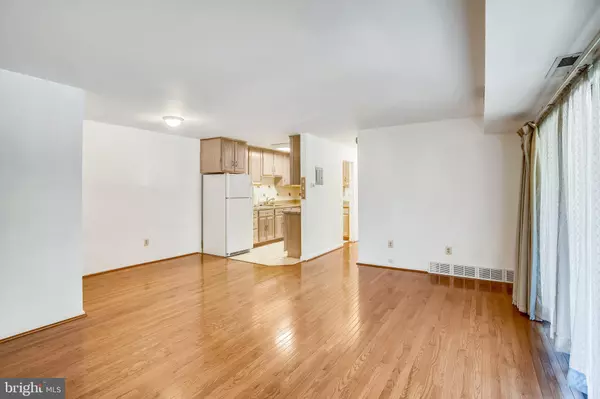$206,000
$190,000
8.4%For more information regarding the value of a property, please contact us for a free consultation.
10029 MOSBY WOODS DR #226 Fairfax, VA 22030
2 Beds
1 Bath
984 SqFt
Key Details
Sold Price $206,000
Property Type Condo
Sub Type Condo/Co-op
Listing Status Sold
Purchase Type For Sale
Square Footage 984 sqft
Price per Sqft $209
Subdivision Mosby Woods Garden
MLS Listing ID VAFC120156
Sold Date 08/31/20
Style Colonial
Bedrooms 2
Full Baths 1
Condo Fees $323/mo
HOA Y/N N
Abv Grd Liv Area 984
Originating Board BRIGHT
Year Built 1963
Annual Tax Amount $1,987
Tax Year 2020
Property Description
OPEN SATURDAY AUGUST 1 & SUNDAY AUGUST 2 FROM 2-4 BOTH DAYS - Bargain priced 2 bedroom, 1 bath condo. Yes there is some updating needed but the kitchen has newer cabinets and the bath has some updates as well. Gas cooking . Mainly it need painting and other spruce up. Hardwood floors in the living and dining rooms. Parquet in the second bedroom. Huge closet in the main bedroom. Storage closet in the laundry room. No dishwasher currently but connections there - check under the sink. The lower cabinet to left of the sink is removable for a dishwasher. HVAC 2018. Condo fee covers water, sewer and gas. Owner pays electric only. Condo Pet policy - cats ok but no dogs. Floor plan in the virtual tour. Seller is a licensed agent in Maryland. Selling as is but inspections (option 2) welcome. MULTIPLE CONTRACTS IN. DEADLINE FOR ANY OTHERS IS 7PM SUNDAY 8/2. A DECISION WILL BE AT THAT TIME.
Location
State VA
County Fairfax City
Zoning RMF
Direction Northwest
Rooms
Other Rooms Living Room, Dining Room, Bedroom 2, Kitchen, Bedroom 1
Main Level Bedrooms 2
Interior
Interior Features Combination Dining/Living, Floor Plan - Traditional, Wood Floors
Hot Water Natural Gas
Heating Forced Air
Cooling Central A/C
Equipment Built-In Microwave, Disposal, Oven/Range - Gas, Refrigerator, Icemaker
Fireplace N
Appliance Built-In Microwave, Disposal, Oven/Range - Gas, Refrigerator, Icemaker
Heat Source Natural Gas
Exterior
Exterior Feature Patio(s)
Garage Spaces 2.0
Amenities Available Pool - Outdoor, Tot Lots/Playground
Water Access N
Accessibility None
Porch Patio(s)
Total Parking Spaces 2
Garage N
Building
Story 1
Unit Features Garden 1 - 4 Floors
Sewer Public Sewer
Water Public
Architectural Style Colonial
Level or Stories 1
Additional Building Above Grade, Below Grade
New Construction N
Schools
Elementary Schools Providence
Middle Schools Lanier
High Schools Fairfax
School District Fairfax County Public Schools
Others
Pets Allowed Y
HOA Fee Include Gas,Heat,Pool(s),Sewer,Snow Removal,Trash,Water
Senior Community No
Tax ID 47 4 06 4A 226
Ownership Condominium
Acceptable Financing Conventional, Cash
Listing Terms Conventional, Cash
Financing Conventional,Cash
Special Listing Condition Standard
Pets Allowed Cats OK
Read Less
Want to know what your home might be worth? Contact us for a FREE valuation!

Our team is ready to help you sell your home for the highest possible price ASAP

Bought with Scott Krause • RE/MAX Gateway, LLC





