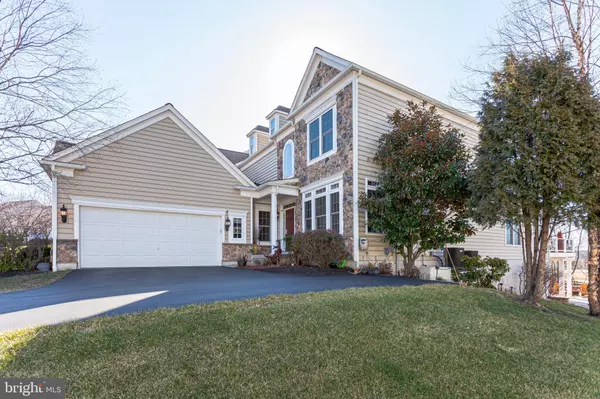$623,000
$620,000
0.5%For more information regarding the value of a property, please contact us for a free consultation.
323 S CALDWELL CIR Downingtown, PA 19335
5 Beds
5 Baths
4,676 SqFt
Key Details
Sold Price $623,000
Property Type Townhouse
Sub Type End of Row/Townhouse
Listing Status Sold
Purchase Type For Sale
Square Footage 4,676 sqft
Price per Sqft $133
Subdivision Applecross
MLS Listing ID PACT500070
Sold Date 09/10/20
Style Traditional,Colonial
Bedrooms 5
Full Baths 4
Half Baths 1
HOA Fees $305/mo
HOA Y/N Y
Abv Grd Liv Area 3,476
Originating Board BRIGHT
Year Built 2008
Annual Tax Amount $8,447
Tax Year 2020
Lot Size 10,424 Sqft
Acres 0.24
Property Description
Must See! Gorgeous, Applecross Country Club, end-unit townhome in immaculate condition! This 5 bedroom, 4-1/2 bath property has grand views of the private golf course and offers approx. 4,800 sq. ft. of living space. This end unit has the size and feel of a single-family home and features hardwood floors, extensive recessed lights, and custom light fixtures throughout. Step inside to an open floor plan boasting a stunning 2-story foyer with a sweeping curved staircase. Nearby is a gorgeous dining room with a custom tray ceiling. The spectacular 2-story family room centered around a gas fireplace is adorned with crown molding and trim. The upscale kitchen offers a ceramic tile backsplash, built-in 5 burner gas range, double wall oven, marble countertops, and a sizable island. The bright eat-in dining area leads to the vaulted ceiling sunroom lined with over-sized windows filling the space with more natural light. From the sunroom, step out on the spacious rear deck with spectacular views of the golf course. The first-floor master bedroom suite features a custom tray ceiling and a luxurious private bath that includes a double vanity, separate Jacuzzi-jetted tub, stand-alone glass shower, and large walk-in closet. A convenient half bath and laundry room finish off the rest of the main level. Upstairs sits a cozy loft, a second bedroom en-suite, two additional bedrooms, and another full bath. The expansive walk-out basement has been fully finished and offers an incredible den/entertaining space, as well as the fifth bedroom and another full bath. In the backyard, there is a two-level entertainment area that includes a beautiful stone gas fireplace and custom paver patio. Join the community! The Applecross Country Club is a private golf course resort community. The Association automatically grants each homeowner Social Membership with full access to all onsite amenities, including tennis courts, basketball, indoor/outdoor pools, extensive workout/training facilities, clubhouse, walking trails, driving range, practice greens and limited rounds of golf per year. Schedule an appointment today!
Location
State PA
County Chester
Area East Brandywine Twp (10330)
Zoning R1
Rooms
Other Rooms Dining Room, Primary Bedroom, Bedroom 2, Bedroom 3, Bedroom 4, Bedroom 5, Kitchen, Family Room, Den, Basement, Foyer, 2nd Stry Fam Ovrlk, Sun/Florida Room, Laundry, Loft, Primary Bathroom, Full Bath
Basement Fully Finished
Main Level Bedrooms 1
Interior
Interior Features Built-Ins, Ceiling Fan(s), Chair Railings, Crown Moldings, Curved Staircase, Recessed Lighting, Upgraded Countertops, Walk-in Closet(s), Wainscotting, WhirlPool/HotTub, Window Treatments
Hot Water Natural Gas
Heating Forced Air
Cooling Central A/C
Fireplaces Number 2
Fireplaces Type Insert, Gas/Propane
Fireplace Y
Heat Source Natural Gas
Laundry Main Floor
Exterior
Exterior Feature Balconies- Multiple, Brick, Deck(s), Porch(es)
Garage Built In, Garage Door Opener, Inside Access
Garage Spaces 2.0
Waterfront N
Water Access N
Accessibility None
Porch Balconies- Multiple, Brick, Deck(s), Porch(es)
Attached Garage 2
Total Parking Spaces 2
Garage Y
Building
Lot Description Partly Wooded, Landscaping
Story 2
Sewer Public Sewer
Water Public
Architectural Style Traditional, Colonial
Level or Stories 2
Additional Building Above Grade, Below Grade
Structure Type 9'+ Ceilings
New Construction N
Schools
School District Downingtown Area
Others
HOA Fee Include Lawn Maintenance,Snow Removal,Common Area Maintenance,Ext Bldg Maint
Senior Community No
Tax ID 30-05 -0499
Ownership Fee Simple
SqFt Source Assessor
Security Features Carbon Monoxide Detector(s),Smoke Detector
Special Listing Condition Standard
Read Less
Want to know what your home might be worth? Contact us for a FREE valuation!

Our team is ready to help you sell your home for the highest possible price ASAP

Bought with Kevin Weingarten • Long & Foster Real Estate, Inc.






