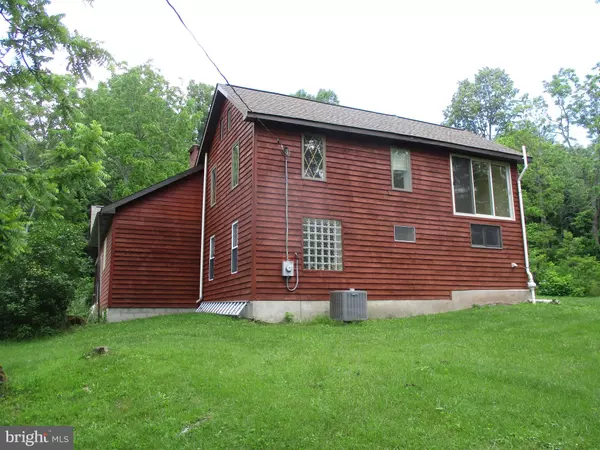$820,000
$699,000
17.3%For more information regarding the value of a property, please contact us for a free consultation.
273 BURNT CHURCH RD Everett, PA 15537
1 Bed
2 Baths
1,700 SqFt
Key Details
Sold Price $820,000
Property Type Single Family Home
Sub Type Detached
Listing Status Sold
Purchase Type For Sale
Square Footage 1,700 sqft
Price per Sqft $482
Subdivision Breezewood
MLS Listing ID PABD2000056
Sold Date 10/12/21
Style Colonial
Bedrooms 1
Full Baths 2
HOA Y/N N
Abv Grd Liv Area 1,700
Originating Board BRIGHT
Year Built 1900
Annual Tax Amount $2,342
Tax Year 2021
Lot Size 201.800 Acres
Acres 201.8
Property Description
This property will be offered at Public Auction on Saturday, August 28, 2021 at Noon. Terms are $ 50,000 non refundable down payment the day of the sale and settlement within 45 days. All American Auction Service. This property will not be sold, or put under contract prior to the auction. Live, in person, bidding only. Price listed here is an example of what it may bring at auction. Showings by appointment. Secluded, Eastern Bedford County 202 acre wooded property could be used as a year around residence or as a hunting lodge. This property is about two hours from Lancaster, and located 9 miles from the Breezewood Exit of the PA Turnpike. This unique East Providence Township property offers great hunting for deer, turkey and bear and is within two driving miles of Buchanan State Forest. The back side of this property is the top of Harbor Mountain and this property has two small streams. There is a pond near the house and a 200 yard cleared area for target shooting. The annual taxes are $ 2,342 and this property is in Clean And Green. There is no zoning in this township. This property has a drilled well and on site septic system and is occupied by the Seller. Part of the wooded land was select cut timbered in 2018, and there are plenty of 12" - 14" and larger trees growing here. There are some areas that are cleared that could be used as food plots and logging roads run through the property. The house has an attached two car garage, and central AC with a heat pump. This home has a cathrdral ceiling in the living room area with a lovely firelplace and also a wood stove. Built in book shelves on one wall and a second floor balcony make this a unique home. Upstairs is a nice sized master bedroom , a master bath and a landing area at the top of the stairs with two sliding glass doors. This would be a great place to build a balcony to enjoy the peace and quiet. This home has a smaller, modest kitchen with electric stove and dining area that look out over the property. There is a covered porch area just outside the dining area that could be finished into additional living space. The two car garage could be converted to additional bedrooms and tied into this space. This home has one private bedroom. The main floor has a large bathroom with soaking tub, a laundry area and another room that could be used for a variety of uses. The previous owner took an older frame house, built some additions and added the garage. The basement has a lower ceiling height and a concrete floor.
This property is within easy driving distance to local shopping in Everett and Bedford. This is a rare find in this part of PA. This property has three, distinct valleys that run through it. From a hunting perspetive, with this topography, you could have 10 people hunting on this property safely. This is a home that you could enjoy right now and make changes to fit the needs of your family. This is a property that is perfect for hiking, riding horses or four wheelers or just enjoying nature. Come and take a look at it.
Location
State PA
County Bedford
Area East Providence Twp (154250)
Zoning NONE
Rooms
Basement Outside Entrance
Interior
Interior Features Floor Plan - Open, Wood Floors, Stove - Wood
Hot Water Electric
Heating Forced Air, Heat Pump - Electric BackUp, Wood Burn Stove
Cooling Central A/C
Flooring Hardwood, Vinyl, Ceramic Tile
Fireplaces Number 1
Fireplaces Type Heatilator, Stone
Equipment Oven/Range - Electric, Refrigerator, Water Heater
Fireplace Y
Appliance Oven/Range - Electric, Refrigerator, Water Heater
Heat Source Electric
Laundry Main Floor
Exterior
Exterior Feature Deck(s)
Garage Garage - Front Entry
Garage Spaces 2.0
Waterfront N
Water Access N
View Mountain, Trees/Woods
Roof Type Architectural Shingle
Street Surface Black Top
Farm Other
Accessibility None
Porch Deck(s)
Parking Type Attached Garage
Attached Garage 2
Total Parking Spaces 2
Garage Y
Building
Lot Description Mountainous, Not In Development, Road Frontage, Rural, Secluded, Trees/Wooded
Story 2
Foundation Stone, Block
Sewer On Site Septic
Water Well
Architectural Style Colonial
Level or Stories 2
Additional Building Above Grade
Structure Type Dry Wall,Cathedral Ceilings
New Construction N
Schools
School District Everett Area
Others
Senior Community No
Tax ID I - 08-03
Ownership Fee Simple
SqFt Source Estimated
Acceptable Financing Cash, Farm Credit Service, Conventional
Listing Terms Cash, Farm Credit Service, Conventional
Financing Cash,Farm Credit Service,Conventional
Special Listing Condition Auction
Read Less
Want to know what your home might be worth? Contact us for a FREE valuation!

Our team is ready to help you sell your home for the highest possible price ASAP

Bought with John Mattilio • Farm & Land Realty, Inc.






