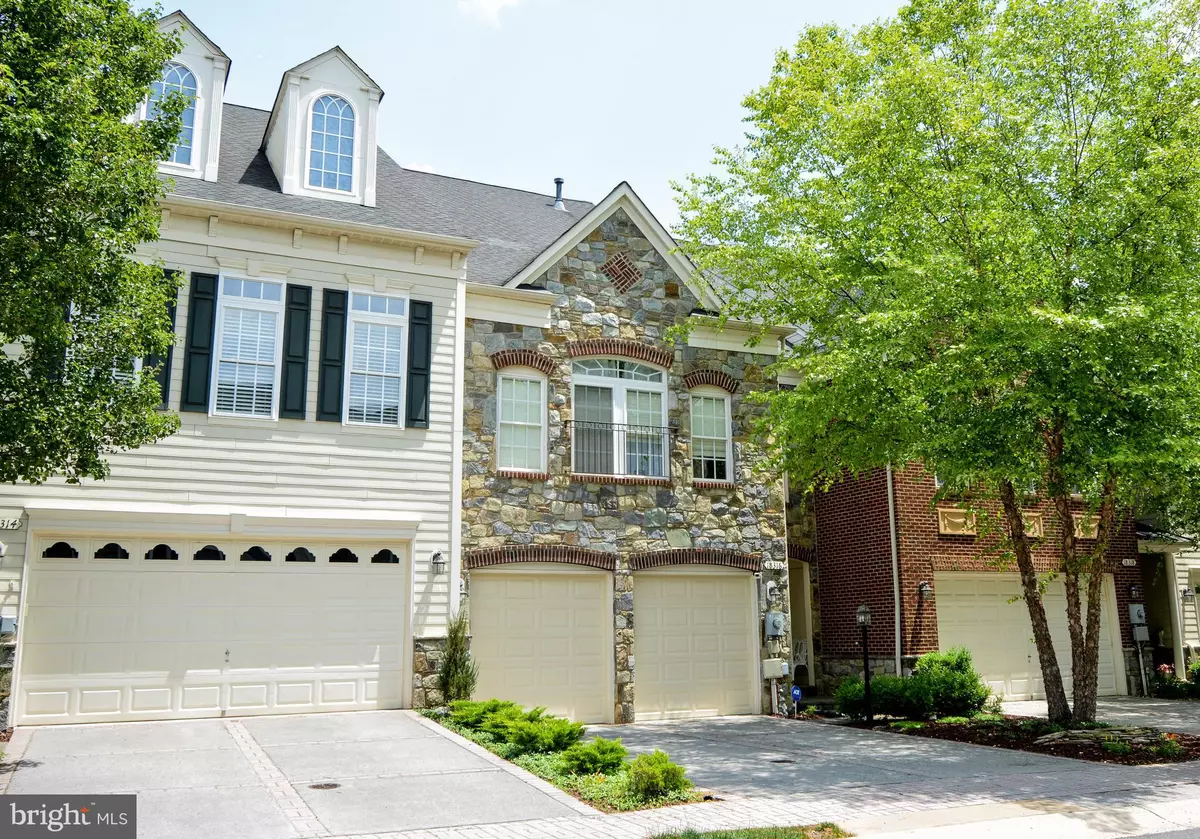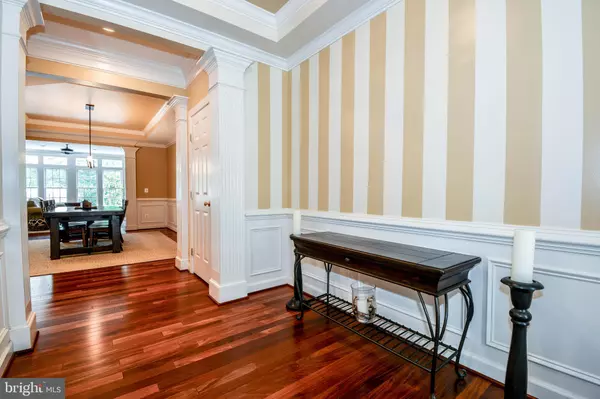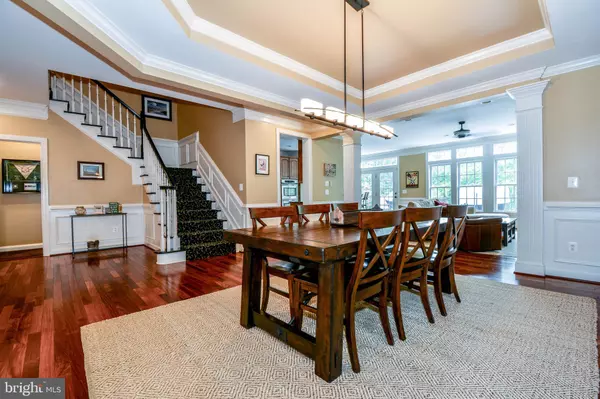$719,000
$729,900
1.5%For more information regarding the value of a property, please contact us for a free consultation.
18316 BUCCANEER TER Leesburg, VA 20176
4 Beds
4 Baths
4,138 SqFt
Key Details
Sold Price $719,000
Property Type Townhouse
Sub Type Interior Row/Townhouse
Listing Status Sold
Purchase Type For Sale
Square Footage 4,138 sqft
Price per Sqft $173
Subdivision River Creek
MLS Listing ID VALO424458
Sold Date 11/25/20
Style Other
Bedrooms 4
Full Baths 3
Half Baths 1
HOA Fees $195/mo
HOA Y/N Y
Abv Grd Liv Area 3,368
Originating Board BRIGHT
Year Built 2004
Annual Tax Amount $6,285
Tax Year 2020
Lot Size 3,485 Sqft
Acres 0.08
Property Description
ABSOLUTELY STUNNING, LUXURY 4 LEVEL STONE TOWNHOME WITH SEASONAL POTOMAC VIEWS LOCATED IN RIVER CREEK. SHOWS LIKE A MODEL HOME W/ OVER 4000 SQUARE FEET OF ELEGANT LIVING SPACE. MAHOGANY WOOD FLOORING THROUGHOUT MAIN AND UPPER LEVELS. UPDATED BATHROOMS THROUGHOUT. GORGEOUS, CUSTOM BUILT IN "WALK IN" CLOSETS IN EVERY BEDROOM. FULLY FINISHED WALK OUT LOWER LEVEL WITH CUSTOM OFFICE SPACE AND MULTIPLE BUILT INS. COMPOSITE DECK OVERLOOKS PRIVATE WOODED COMMON AREA. LOWER LEVEL PAVER PATIO OPENS UP TO FENCED YARD. PRIVATE WALK OUT BALCONY ON UPPER LEVEL. NEWER HVAC SYSTEMS AND WATER HEATER. OVER $200K IN POST CONSTRUCTION UPGRADES MAKE THIS HOME THE ONE TO SEE!
Location
State VA
County Loudoun
Zoning RESIDENTIAL
Rooms
Basement Daylight, Partial, Fully Finished, Shelving, Walkout Level, Windows
Interior
Interior Features Built-Ins, Breakfast Area, Carpet, Ceiling Fan(s), Crown Moldings, Curved Staircase, Dining Area, Family Room Off Kitchen, Floor Plan - Open, Kitchen - Gourmet, Primary Bath(s), Recessed Lighting, Upgraded Countertops, Walk-in Closet(s), Wet/Dry Bar, Wine Storage, Wood Floors
Hot Water Natural Gas
Heating Forced Air
Cooling Central A/C
Fireplaces Number 1
Fireplaces Type Gas/Propane
Equipment Built-In Microwave, Cooktop, Dishwasher, Disposal, Dryer, Icemaker, Oven - Wall, Refrigerator, Stainless Steel Appliances, Washer
Fireplace Y
Appliance Built-In Microwave, Cooktop, Dishwasher, Disposal, Dryer, Icemaker, Oven - Wall, Refrigerator, Stainless Steel Appliances, Washer
Heat Source Natural Gas
Laundry Upper Floor
Exterior
Exterior Feature Deck(s), Patio(s), Balcony
Parking Features Garage - Front Entry
Garage Spaces 2.0
Fence Rear
Amenities Available Gated Community, Golf Course Membership Available, Golf Course, Golf Club, Jog/Walk Path, Non-Lake Recreational Area, Pool - Outdoor, Security, Bike Trail, Tennis Courts
Water Access N
View River, Trees/Woods
Accessibility None
Porch Deck(s), Patio(s), Balcony
Attached Garage 2
Total Parking Spaces 2
Garage Y
Building
Lot Description Backs to Trees, Backs - Open Common Area
Story 4
Sewer Public Sewer
Water Public
Architectural Style Other
Level or Stories 4
Additional Building Above Grade, Below Grade
New Construction N
Schools
Elementary Schools Francis Hazel Reid
Middle Schools Harper Park
High Schools Heritage
School District Loudoun County Public Schools
Others
Senior Community No
Tax ID 079158378000
Ownership Fee Simple
SqFt Source Assessor
Special Listing Condition Standard
Read Less
Want to know what your home might be worth? Contact us for a FREE valuation!

Our team is ready to help you sell your home for the highest possible price ASAP

Bought with Kenneth Arthur • Keller Williams Realty





