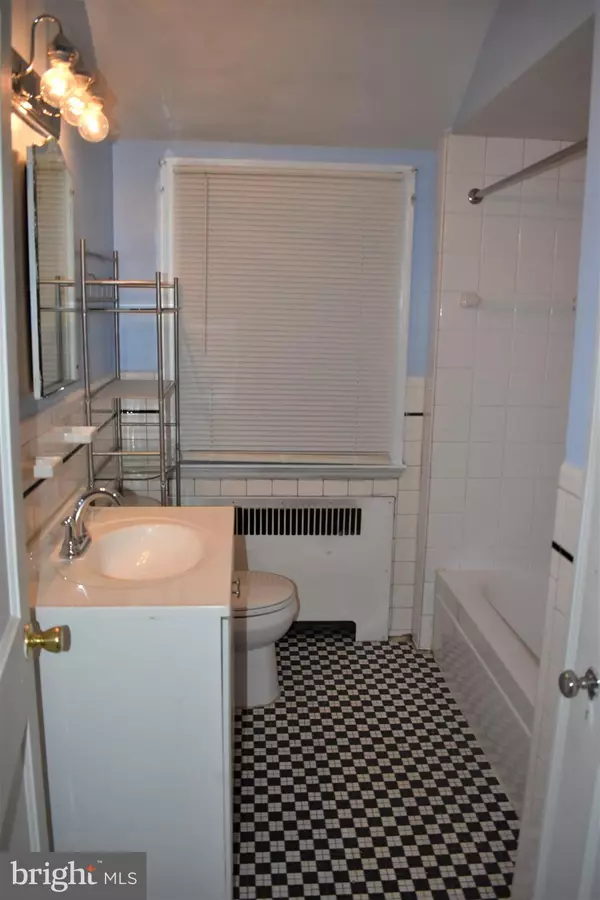$130,000
$130,000
For more information regarding the value of a property, please contact us for a free consultation.
1526 WINDEMERE AVE Baltimore, MD 21218
3 Beds
1 Bath
1,200 SqFt
Key Details
Sold Price $130,000
Property Type Single Family Home
Sub Type Twin/Semi-Detached
Listing Status Sold
Purchase Type For Sale
Square Footage 1,200 sqft
Price per Sqft $108
Subdivision Ednor Gardens Historic District
MLS Listing ID MDBA511638
Sold Date 05/27/20
Style Traditional
Bedrooms 3
Full Baths 1
HOA Y/N N
Abv Grd Liv Area 1,200
Originating Board BRIGHT
Year Built 1939
Annual Tax Amount $2,768
Tax Year 2019
Lot Size 3,150 Sqft
Acres 0.07
Property Description
**Come check out his well-maintained family home located in the heart of the city. This 3 bedroom, 1.25 bath, semi-detached home is a must see. It has a spacious living room and dint room. The kitchen has been freshly painted with new laminate flooring. All bedrooms have been freshly painted and have gleaming hardwood floors. You can welcome your family and friends to a full basement with a great space to amuse and it includes a separate laundry area. Water heater and furnace recently updated. The beautiful nicely sized back yard is a great space for entertaining. Garage is being sold as-is. Seller will not do any repairs. Home is conveniently located near schools, public transportation, YMCA and LAAK Montebello. Do not miss out on this amazing opportunity as the Sellers are motivated. 1st time Home buyers welcomed.
Location
State MD
County Baltimore City
Zoning R-4
Rooms
Other Rooms Living Room, Dining Room, Bedroom 2, Bedroom 3, Kitchen, Family Room, Bedroom 1, Bathroom 1
Basement Other
Interior
Interior Features Breakfast Area, Carpet, Ceiling Fan(s), Combination Dining/Living, Floor Plan - Traditional, Kitchen - Efficiency, Tub Shower
Hot Water Natural Gas
Heating Baseboard - Electric
Cooling Ceiling Fan(s), Window Unit(s), Programmable Thermostat
Flooring Ceramic Tile, Carpet, Hardwood, Laminated
Heat Source Natural Gas
Exterior
Utilities Available None
Water Access N
Roof Type Unknown
Accessibility None
Garage N
Building
Story 2
Sewer Public Sewer
Water Public
Architectural Style Traditional
Level or Stories 2
Additional Building Above Grade, Below Grade
Structure Type Dry Wall,Paneled Walls
New Construction N
Schools
School District Baltimore City Public Schools
Others
Pets Allowed N
Senior Community No
Tax ID 0309193991 040
Ownership Fee Simple
SqFt Source Assessor
Acceptable Financing Cash, Conventional, FHA, VA, USDA
Horse Property N
Listing Terms Cash, Conventional, FHA, VA, USDA
Financing Cash,Conventional,FHA,VA,USDA
Special Listing Condition Standard
Read Less
Want to know what your home might be worth? Contact us for a FREE valuation!

Our team is ready to help you sell your home for the highest possible price ASAP

Bought with Jamal R Bell • Neighborhood Assistance Corp. of America (NACA)





