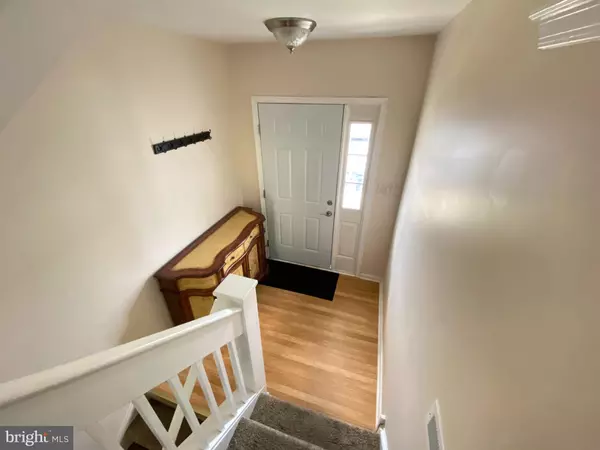$260,000
$249,900
4.0%For more information regarding the value of a property, please contact us for a free consultation.
424 TARTAN DR Middletown, DE 19709
3 Beds
4 Baths
2,202 SqFt
Key Details
Sold Price $260,000
Property Type Townhouse
Sub Type Interior Row/Townhouse
Listing Status Sold
Purchase Type For Sale
Square Footage 2,202 sqft
Price per Sqft $118
Subdivision Tartan Ct
MLS Listing ID DENC2001882
Sold Date 08/25/21
Style Traditional
Bedrooms 3
Full Baths 3
Half Baths 1
HOA Y/N N
Abv Grd Liv Area 1,865
Originating Board BRIGHT
Year Built 2003
Annual Tax Amount $1,816
Tax Year 2020
Lot Size 2,178 Sqft
Acres 0.05
Lot Dimensions 0.00 x 0.00
Property Description
Your search ends here. Come see this spacious, very well-maintained townhome in Tartan Court located in highly-sought after Middletown. Great curb appeal with split level entry. Main level features a gorgeous updated, large gourmet kitchen with tons of cabinets, granite counters, a breakfast bar and large island. Bright, spacious living & dining area combo complete with sliders to the deck. Main level half bath. Upper level boast a large master en suite complete with walk-in closet & full bath. 2 additional large bedrooms & spacious full bath. Lower level features a large room with full bath, closet & sliders to the backyard. It can easily serve as a 4th bedroom, family room, in-law suite, whatever you need. Large laundry room with interior garage access. It's right off of 299, so close to everything you need. Act fast because it won't last long! Contact me for details.***Offer deadline by Saturday night 7/10. Seller will review offers Sunday. ***
Location
State DE
County New Castle
Area South Of The Canal (30907)
Zoning 23R-3
Rooms
Basement Full, Garage Access, Fully Finished, Heated, Interior Access
Interior
Interior Features Carpet, Breakfast Area, Attic, Ceiling Fan(s), Combination Dining/Living, Kitchen - Eat-In, Kitchen - Island, Pantry
Hot Water Natural Gas
Heating Forced Air
Cooling Central A/C
Fireplaces Number 1
Fireplaces Type Gas/Propane
Equipment Built-In Microwave, Dishwasher, Disposal
Fireplace Y
Appliance Built-In Microwave, Dishwasher, Disposal
Heat Source Natural Gas
Laundry Basement, Lower Floor
Exterior
Garage Basement Garage, Garage - Front Entry, Inside Access
Garage Spaces 2.0
Waterfront N
Water Access N
Accessibility None
Attached Garage 1
Total Parking Spaces 2
Garage Y
Building
Story 3
Sewer Public Sewer
Water Public
Architectural Style Traditional
Level or Stories 3
Additional Building Above Grade, Below Grade
New Construction N
Schools
School District Appoquinimink
Others
Senior Community No
Tax ID 23-007.00-160
Ownership Fee Simple
SqFt Source Assessor
Acceptable Financing Cash, Conventional, FHA, USDA, VA
Listing Terms Cash, Conventional, FHA, USDA, VA
Financing Cash,Conventional,FHA,USDA,VA
Special Listing Condition Standard
Read Less
Want to know what your home might be worth? Contact us for a FREE valuation!

Our team is ready to help you sell your home for the highest possible price ASAP

Bought with Brenda Vazquez • RE/MAX Premier Properties






