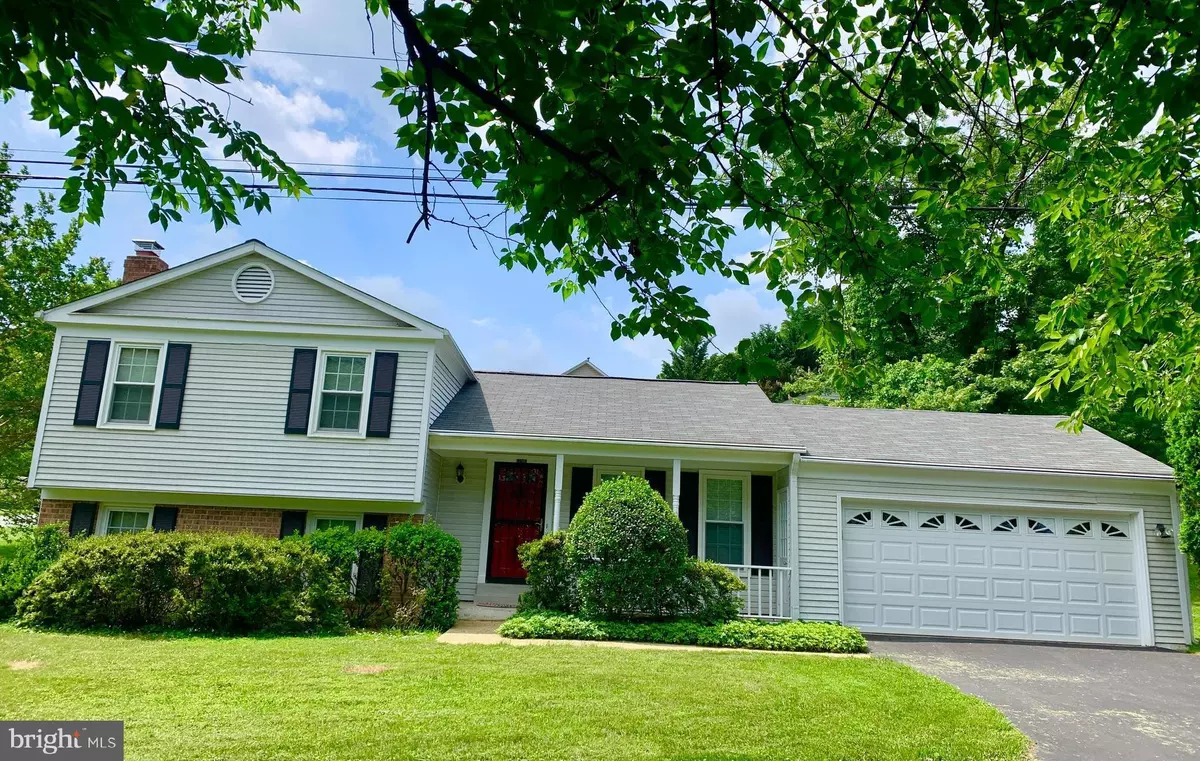$540,000
$519,900
3.9%For more information regarding the value of a property, please contact us for a free consultation.
13200 EWOOD LN Silver Spring, MD 20906
3 Beds
3 Baths
1,620 SqFt
Key Details
Sold Price $540,000
Property Type Single Family Home
Sub Type Detached
Listing Status Sold
Purchase Type For Sale
Square Footage 1,620 sqft
Price per Sqft $333
Subdivision Wheaton Out Res. (2)
MLS Listing ID MDMC764214
Sold Date 07/30/21
Style Split Level
Bedrooms 3
Full Baths 2
Half Baths 1
HOA Y/N N
Abv Grd Liv Area 1,620
Originating Board BRIGHT
Year Built 1984
Annual Tax Amount $4,231
Tax Year 2020
Lot Size 10,500 Sqft
Acres 0.24
Property Description
Open House is cancelled 7/11/21
Welcome to this cozy split level with 3-bedroom, 2.5-bathroom that sits on a private corner lot! The mainlevel hascrown moulding throughout,opening to theceramic floored foyer, with wood flooredliving room and dining room and kitchen with ceramic floors. The updated kitchen offers resurfacedwood cabinets,corian countertops, stainless steel refrigerator, stove and dishwasher.Upper level with hardwood floors featuring 3 bedrooms, and 2.5 full bathrooms, including the master bedroom with an updated master bathroom.The lower level offers a family room with wood-burning fireplace, half bathroom and a walkout exit to the backyard. The lower level-2 is a hugefinished basement with recessed lighting andceramic floors with washer and dryer and plenty of room for storage or use as a rec room. Other updates include2-car garage door (2007), installed leaf guard gutters, heat pump (2016), roof (2013) and updated windows. Close to Glenmont metro, shoppingcenter, malls and schools.
Location
State MD
County Montgomery
Zoning R90
Rooms
Basement Walkout Level
Interior
Interior Features Carpet, Ceiling Fan(s), Crown Moldings, Dining Area, Floor Plan - Traditional, Kitchen - Island, Wine Storage, Window Treatments
Hot Water Natural Gas
Heating Central, Forced Air
Cooling Central A/C
Fireplaces Number 1
Fireplaces Type Wood, Mantel(s)
Equipment Dishwasher, Refrigerator, Dryer, Oven/Range - Electric, Washer
Fireplace Y
Appliance Dishwasher, Refrigerator, Dryer, Oven/Range - Electric, Washer
Heat Source Natural Gas
Exterior
Parking Features Garage - Front Entry
Garage Spaces 4.0
Water Access N
Accessibility Level Entry - Main
Road Frontage Easement/Right of Way
Attached Garage 2
Total Parking Spaces 4
Garage Y
Building
Story 4
Sewer Public Sewer
Water Public
Architectural Style Split Level
Level or Stories 4
Additional Building Above Grade, Below Grade
New Construction N
Schools
School District Montgomery County Public Schools
Others
Senior Community No
Tax ID 161302258735
Ownership Fee Simple
SqFt Source Assessor
Acceptable Financing Conventional, FHA, VA, Other
Listing Terms Conventional, FHA, VA, Other
Financing Conventional,FHA,VA,Other
Special Listing Condition Standard
Read Less
Want to know what your home might be worth? Contact us for a FREE valuation!

Our team is ready to help you sell your home for the highest possible price ASAP

Bought with Jacquelin Coleman • Samson Properties





