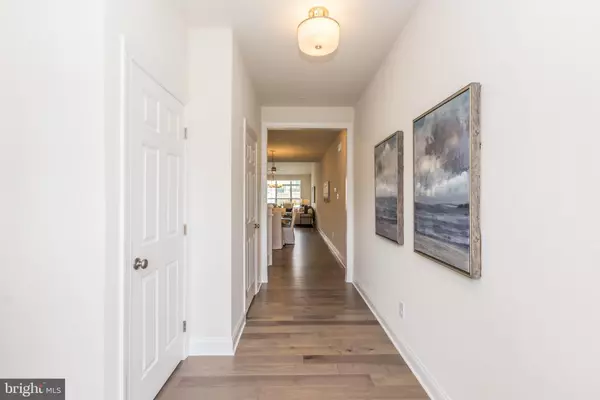$584,197
$575,033
1.6%For more information regarding the value of a property, please contact us for a free consultation.
109 PARK VIEW LN Royersford, PA 19468
3 Beds
3 Baths
2,218 SqFt
Key Details
Sold Price $584,197
Property Type Townhouse
Sub Type Interior Row/Townhouse
Listing Status Sold
Purchase Type For Sale
Square Footage 2,218 sqft
Price per Sqft $263
Subdivision Enclave At Ridgewood
MLS Listing ID PAMC2018744
Sold Date 12/01/22
Style Traditional
Bedrooms 3
Full Baths 2
Half Baths 1
HOA Fees $204/mo
HOA Y/N Y
Abv Grd Liv Area 2,218
Originating Board BRIGHT
Year Built 2022
Tax Year 2022
Lot Size 1,000 Sqft
Acres 0.02
Property Description
FIRST FLOOR OWNERS SUITE. Build the all new Ascot Model of Enclave at Ridgewood by Rouse Chamberlin Homes. The Ascot is the premier plan of our new Carriage Series for luxurious MAIN FLOOR LIVING including a 2 car garage and outdoor deck. Now in the final phase, the Carriage Series is available on limited homesites. Visit the Rouse Chamberlin website for plans. The beautifully appointed homes feature a gourmet kitchen ensemble, including stainless GE wall oven, built-in microwave, dishwasher, and 5 burner cooktop with stylish vented hood. Enter the Ascot welcome foyer with 9 ft. ceilings on both the first and second floors, wide plank wood flooring through the foyer, kitchen and dining areas, a sumptuous first floor owners suite with walk-in closet and enjoy a handy main floor laundry room. An elegant oak staircase leads to the second floor loft area, a perfect recreation room or study. Two large bedrooms and upper ceramic tile full bath are perfect for beloved guests. You can relax, a Rouse Chamberlin Home comes with extensive 1, 2, and 10 year warranties backed by a local customer service department for a low maintenance, brand new, energy efficient home where lawn care and snow removal are provided. Enclave at Ridgewood is nestled in a beautiful natural setting bordering over 88 acres of township open space, future parks and walking paths. Enjoy a 2 minute drive to major shopping or the Spring Valley YMCA for an invigorating swim any day of the year! The new Carriage Series homesites are selling from the on-site furnished model at 300 Ridgewood Drive. The Sales Center is Open Thursday- Monday BY PRIVATE APPOINTMENT from 11:00-5:00PM. The pictures represent a model home with upgrades and options for additional purchase. Visit our website, call or email today for appointment. Experience why a Rouse Chamberlin Home brings loved ones together!
Location
State PA
County Montgomery
Area Upper Providence Twp (10661)
Zoning RESIDENTIAL
Rooms
Other Rooms Primary Bedroom, Great Room, Laundry, Loft
Basement Sump Pump, Unfinished, Full
Main Level Bedrooms 1
Interior
Interior Features Combination Dining/Living, Combination Kitchen/Dining, Entry Level Bedroom, Floor Plan - Open, Kitchen - Gourmet, Kitchen - Island, Recessed Lighting, Stall Shower, Walk-in Closet(s), Wood Floors
Hot Water Natural Gas
Heating Forced Air
Cooling Central A/C
Flooring Engineered Wood, Carpet, Vinyl
Equipment Built-In Microwave, Cooktop, Dishwasher, Disposal, Exhaust Fan, Water Heater - High-Efficiency, Range Hood, Oven - Wall
Fireplace N
Window Features Double Pane,Energy Efficient,Insulated,Low-E,Screens
Appliance Built-In Microwave, Cooktop, Dishwasher, Disposal, Exhaust Fan, Water Heater - High-Efficiency, Range Hood, Oven - Wall
Heat Source Natural Gas
Laundry Main Floor
Exterior
Exterior Feature Deck(s)
Garage Garage Door Opener
Garage Spaces 4.0
Amenities Available Tot Lots/Playground, Jog/Walk Path, Common Grounds
Waterfront N
Water Access N
Roof Type Architectural Shingle
Accessibility None
Porch Deck(s)
Parking Type Attached Garage, Driveway
Attached Garage 2
Total Parking Spaces 4
Garage Y
Building
Story 2
Foundation Passive Radon Mitigation, Concrete Perimeter
Sewer Public Sewer
Water Public
Architectural Style Traditional
Level or Stories 2
Additional Building Above Grade
Structure Type 9'+ Ceilings
New Construction Y
Schools
Elementary Schools Upper Providence
Middle Schools Spring-Ford Intermediateschool 5Th-6Th
High Schools Spring Frd
School District Spring-Ford Area
Others
HOA Fee Include Common Area Maintenance,Lawn Maintenance,Recreation Facility,Snow Removal,Trash
Senior Community No
Tax ID NO TAX RECORD
Ownership Fee Simple
SqFt Source Estimated
Acceptable Financing Conventional, Cash, VA, USDA
Listing Terms Conventional, Cash, VA, USDA
Financing Conventional,Cash,VA,USDA
Special Listing Condition Standard
Read Less
Want to know what your home might be worth? Contact us for a FREE valuation!

Our team is ready to help you sell your home for the highest possible price ASAP

Bought with Ellen D Vesey • RE/MAX Action Realty-Horsham






