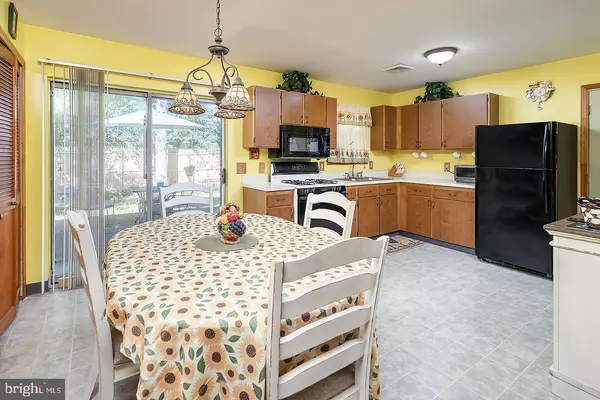$200,000
$212,000
5.7%For more information regarding the value of a property, please contact us for a free consultation.
123 CLUBHOUSE RD Browns Mills, NJ 08015
3 Beds
2 Baths
1,092 SqFt
Key Details
Sold Price $200,000
Property Type Single Family Home
Sub Type Detached
Listing Status Sold
Purchase Type For Sale
Square Footage 1,092 sqft
Price per Sqft $183
Subdivision Mirror Lake
MLS Listing ID NJBL400032
Sold Date 08/19/21
Style Ranch/Rambler
Bedrooms 3
Full Baths 2
HOA Y/N N
Abv Grd Liv Area 1,092
Originating Board BRIGHT
Year Built 1991
Annual Tax Amount $3,428
Tax Year 2020
Lot Dimensions 120.00 x 132.00
Property Description
Walking distance to the BEACH...Mirror lake is just minutes up the street. Fishing, kayaking, playground, tennis & basket ball. This wonderful custom built home has so much to offer. A welcoming living room with newer laminated floors. Brightly lit kitchen with plenty of counterspace & cabinets. Garage is sectioned off to create a large storage/office/playroom etc area or easily transform back to a garage. Nice size primary bedroom with ensuite bathroom. All bedrooms have ceiling fans. Newly renovated hall bath with standing shower. Large fenced in yard with paver patio to enjoy the the outdoors, BQ's & watching the fireworks from the lake activities & celebrations. Don't let this one pass you by. Includes 1 year 2-10 home warranty
Location
State NJ
County Burlington
Area Pemberton Twp (20329)
Zoning RESIDENTIAL
Rooms
Other Rooms Living Room, Primary Bedroom, Bedroom 2, Kitchen, Storage Room, Bathroom 3
Main Level Bedrooms 3
Interior
Interior Features Ceiling Fan(s), Kitchen - Eat-In, Kitchen - Table Space, Pantry, Primary Bath(s), Stall Shower, Tub Shower
Hot Water Natural Gas
Heating Forced Air
Cooling Central A/C
Flooring Laminated, Carpet
Equipment Microwave, Oven/Range - Gas
Furnishings No
Fireplace N
Appliance Microwave, Oven/Range - Gas
Heat Source Natural Gas
Exterior
Garage Garage - Front Entry
Garage Spaces 3.0
Fence Picket, Wood
Waterfront N
Water Access N
Accessibility None
Attached Garage 1
Total Parking Spaces 3
Garage Y
Building
Lot Description Level
Story 1
Sewer Public Sewer
Water Public
Architectural Style Ranch/Rambler
Level or Stories 1
Additional Building Above Grade, Below Grade
New Construction N
Schools
School District Pemberton Township Schools
Others
Pets Allowed N
Senior Community No
Tax ID 29-00395-00049
Ownership Fee Simple
SqFt Source Assessor
Acceptable Financing Cash, Conventional, FHA, VA
Listing Terms Cash, Conventional, FHA, VA
Financing Cash,Conventional,FHA,VA
Special Listing Condition Standard
Read Less
Want to know what your home might be worth? Contact us for a FREE valuation!

Our team is ready to help you sell your home for the highest possible price ASAP

Bought with Seth C Brodsky • Realty Mark Associates






