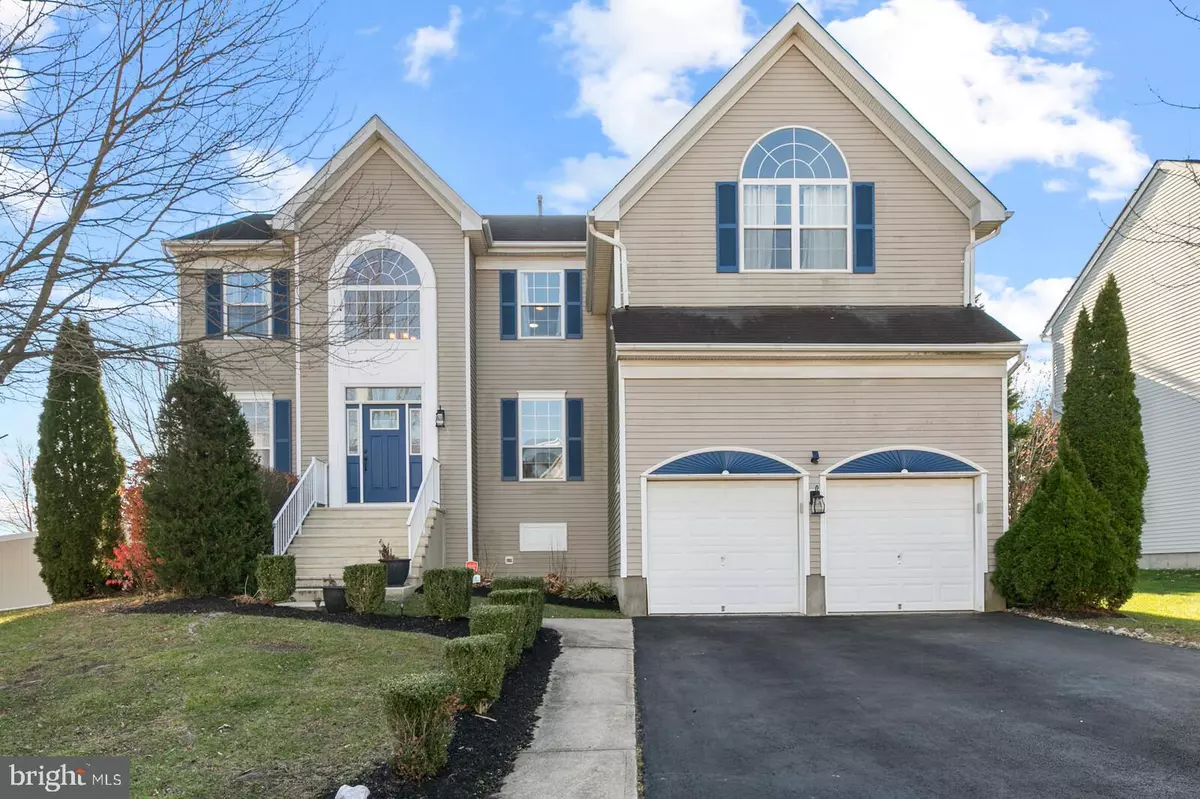$515,000
$545,000
5.5%For more information regarding the value of a property, please contact us for a free consultation.
1 PHEASANT CT Columbus, NJ 08022
4 Beds
3 Baths
2,902 SqFt
Key Details
Sold Price $515,000
Property Type Single Family Home
Sub Type Detached
Listing Status Sold
Purchase Type For Sale
Square Footage 2,902 sqft
Price per Sqft $177
Subdivision Mapleton
MLS Listing ID NJBL2011836
Sold Date 03/21/22
Style Colonial
Bedrooms 4
Full Baths 2
Half Baths 1
HOA Y/N N
Abv Grd Liv Area 2,902
Originating Board BRIGHT
Year Built 1999
Annual Tax Amount $10,032
Tax Year 2021
Lot Size 10,720 Sqft
Acres 0.25
Lot Dimensions 0.00 x 0.00
Property Description
Make this marvelous house your home. As you approach this house, you cant miss the curb appeal including the landscaping. This beautiful house is nestled on a quarter acre lot on the corner of a cul=de-sac in the popular Mapleton section of Columbus, NJ. This house has many amenities and has great architectural character. It is eye catching and includes many modern face lifts on the interior and exterior. This stunning single family beauty features a spacious colonial style with a spacious floor plan that includes 4 bedrooms, including a huge primary suite with a stunning bathroom, 2 bathrooms, 2nd floor loft, dedicated home office on the 1st floor, living room, dining room family room, laundry room, 2 car garage and an enormous finished basement . This house features a new gorgeous 2 tier deck with the upper level allowing for a beautiful view of the Mapleton Community Park. Step down to the lower level of the deck to enjoy entertaining and privacy within the new 2 tone privacy fencing. Freshly painted throughout, the house feels and looks fresh. Stainless steal appliances in the kitchen, magnificent hardwood flooring throughout the 1st floor, huge windows that offer lots of natural light, and high ceilings that are perfect accents. The mechanical systems are in excellent shape with recent upgrades of the HVAC systems. This home is placed within a convenient location and fantastic growing neighborhood. Convenient to all major highways and routes including Rt 130, Rt 206, NJ Turnpike, I-95, I-295, and PA Turnpike. Dont miss the opportunity to make this spacious house your home today! Act quickly and schedule your showing. Face mask required!
Location
State NJ
County Burlington
Area Mansfield Twp (20318)
Zoning R-1
Rooms
Other Rooms Living Room, Dining Room, Primary Bedroom, Sitting Room, Bedroom 2, Bedroom 4, Family Room, Basement, Breakfast Room, Laundry, Office, Bathroom 3
Basement Daylight, Full, Fully Finished, Improved, Sump Pump, Space For Rooms
Interior
Interior Features Attic, Breakfast Area, Floor Plan - Open, Kitchen - Island, Pantry, Primary Bath(s), Walk-in Closet(s), Wood Floors, Recessed Lighting, Carpet
Hot Water Natural Gas
Heating Forced Air
Cooling Central A/C, Zoned, Multi Units
Flooring Carpet, Hardwood, Vinyl, Ceramic Tile
Fireplaces Number 1
Fireplaces Type Electric
Equipment Dishwasher, Dryer, Exhaust Fan, Microwave, Oven/Range - Gas, Refrigerator, Stainless Steel Appliances, Washer, Stove, Water Heater
Furnishings No
Fireplace Y
Window Features Double Hung,Screens
Appliance Dishwasher, Dryer, Exhaust Fan, Microwave, Oven/Range - Gas, Refrigerator, Stainless Steel Appliances, Washer, Stove, Water Heater
Heat Source Natural Gas
Laundry Has Laundry, Main Floor, Washer In Unit, Dryer In Unit
Exterior
Garage Garage - Front Entry
Garage Spaces 4.0
Fence Partially, Privacy, Vinyl
Utilities Available Cable TV, Natural Gas Available, Electric Available, Phone, Sewer Available, Water Available
Water Access N
View Park/Greenbelt
Roof Type Shingle
Accessibility 2+ Access Exits
Attached Garage 2
Total Parking Spaces 4
Garage Y
Building
Lot Description Corner, Level, Cul-de-sac
Story 2
Foundation Concrete Perimeter
Sewer Public Sewer
Water Public
Architectural Style Colonial
Level or Stories 2
Additional Building Above Grade, Below Grade
Structure Type 9'+ Ceilings,2 Story Ceilings,Dry Wall
New Construction N
Schools
Elementary Schools John Hydock E.S.
Middle Schools Northern Burlington County Regional
High Schools North Burlington Regional H.S.
School District Northern Burlington Count Schools
Others
Pets Allowed N
Senior Community No
Tax ID 18-00010 01-00013
Ownership Fee Simple
SqFt Source Assessor
Security Features Security System,Smoke Detector,Carbon Monoxide Detector(s)
Acceptable Financing Cash, Conventional, VA, FHA
Horse Property N
Listing Terms Cash, Conventional, VA, FHA
Financing Cash,Conventional,VA,FHA
Special Listing Condition Standard
Read Less
Want to know what your home might be worth? Contact us for a FREE valuation!

Our team is ready to help you sell your home for the highest possible price ASAP

Bought with Non Member • Non Subscribing Office






