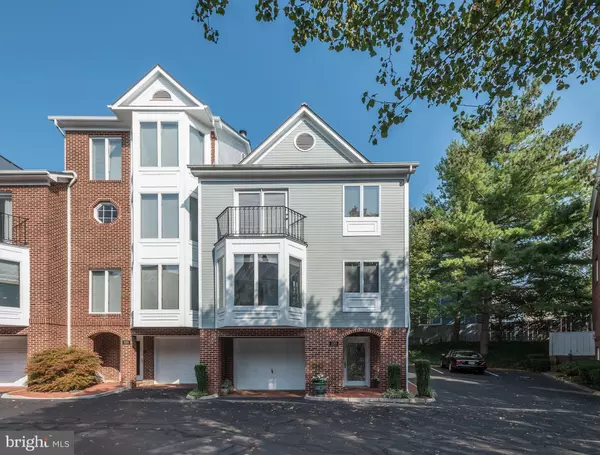$494,000
$495,000
0.2%For more information regarding the value of a property, please contact us for a free consultation.
109 CHESTERFIELD PL SW Leesburg, VA 20175
3 Beds
3 Baths
2,485 SqFt
Key Details
Sold Price $494,000
Property Type Townhouse
Sub Type End of Row/Townhouse
Listing Status Sold
Purchase Type For Sale
Square Footage 2,485 sqft
Price per Sqft $198
Subdivision Chesterfield Place
MLS Listing ID VALO396510
Sold Date 06/18/20
Style Other
Bedrooms 3
Full Baths 2
Half Baths 1
HOA Fees $100/mo
HOA Y/N Y
Abv Grd Liv Area 2,485
Originating Board BRIGHT
Year Built 1987
Annual Tax Amount $4,585
Tax Year 2020
Lot Size 1,307 Sqft
Acres 0.03
Property Description
. Bring us your best offer!!!. There are those times when a large Diamond is found in the most unlikely of places. This is one of those times. Folks this gem has all the makings of the perfect everything for your home to be. Lovingly cared for doesn't begin to explain the quality of workmanship and the attention to detail both inside and out of this downtown Leesburg gem. Newer metal roof, & recent HVAC upgrades, Newer water heater to name a few. This is a must see. Nestled in the heart of leesburg yet so quiet at night. You can walk to the center of town in minutes. Need a bottle of wine for that last second guest? Walk to the Village Vintner. Come home to a beautiful masonry fireplace in the winter or wake up to the flowering Cherry that engulfs the bay windows in the spring. Take a moment to look through all the pictures of this amazing listing . Then contact the agent. You won't be disappointed.
Location
State VA
County Loudoun
Zoning 06
Direction Southeast
Rooms
Basement Full
Interior
Interior Features Breakfast Area, Bar, Air Filter System, Built-Ins, Carpet, Ceiling Fan(s), Combination Kitchen/Dining, Dining Area, Intercom, Recessed Lighting, Soaking Tub, Stall Shower, Tub Shower, Walk-in Closet(s), WhirlPool/HotTub, Window Treatments, Wood Floors
Hot Water Electric
Cooling Energy Star Cooling System, Ceiling Fan(s), Dehumidifier, Central A/C
Flooring Hardwood, Carpet, Ceramic Tile
Fireplaces Number 1
Equipment Built-In Microwave, Built-In Range, Cooktop - Down Draft, Dryer, Freezer, Intercom, Microwave, Oven - Self Cleaning, Oven/Range - Electric, Refrigerator, Washer, Water Heater
Window Features Bay/Bow,Casement,Double Pane,Energy Efficient,Insulated,Vinyl Clad,Wood Frame
Appliance Built-In Microwave, Built-In Range, Cooktop - Down Draft, Dryer, Freezer, Intercom, Microwave, Oven - Self Cleaning, Oven/Range - Electric, Refrigerator, Washer, Water Heater
Heat Source Electric
Exterior
Exterior Feature Balcony, Deck(s)
Parking Features Garage - Rear Entry, Additional Storage Area, Basement Garage, Garage Door Opener
Garage Spaces 1.0
Parking On Site 2
Fence Privacy, Rear
Utilities Available Cable TV, Electric Available, Phone, Water Available
Water Access N
View Bay, Courtyard
Roof Type Metal
Accessibility 2+ Access Exits, >84\" Garage Door, Doors - Lever Handle(s), Doors - Swing In, Level Entry - Main
Porch Balcony, Deck(s)
Attached Garage 1
Total Parking Spaces 1
Garage Y
Building
Story 3+
Sewer Public Sewer
Water Public
Architectural Style Other
Level or Stories 3+
Additional Building Above Grade
New Construction N
Schools
School District Loudoun County Public Schools
Others
Pets Allowed Y
Senior Community No
Tax ID 231373122000
Ownership Fee Simple
SqFt Source Estimated
Acceptable Financing Conventional, FHA
Horse Property N
Listing Terms Conventional, FHA
Financing Conventional,FHA
Special Listing Condition Standard
Pets Allowed No Pet Restrictions
Read Less
Want to know what your home might be worth? Contact us for a FREE valuation!

Our team is ready to help you sell your home for the highest possible price ASAP

Bought with Fouad Talout • Long & Foster Real Estate, Inc.





