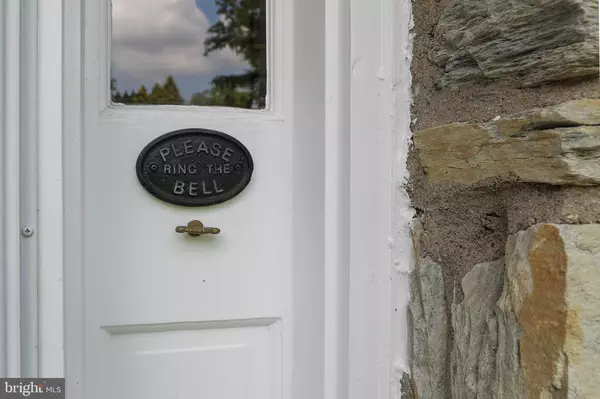$650,000
$569,000
14.2%For more information regarding the value of a property, please contact us for a free consultation.
84 SHADY GROVE CIR Doylestown, PA 18901
4 Beds
3 Baths
2,700 SqFt
Key Details
Sold Price $650,000
Property Type Single Family Home
Sub Type Detached
Listing Status Sold
Purchase Type For Sale
Square Footage 2,700 sqft
Price per Sqft $240
Subdivision Buttonwood Manor
MLS Listing ID PABU530282
Sold Date 08/05/21
Style Split Level
Bedrooms 4
Full Baths 2
Half Baths 1
HOA Y/N N
Abv Grd Liv Area 2,700
Originating Board BRIGHT
Year Built 1962
Annual Tax Amount $6,749
Tax Year 2020
Lot Size 0.987 Acres
Acres 0.99
Lot Dimensions 170.00 x 253.00
Property Description
Looking for a spacious well maintained home in a great location, close to Doylestown Boro, schools and commuter roads? Look no further! This lovely home offers that and so much more. Unusual split level with a mid century modern feel offers three to four bedrooms and two and a half baths in an easy open floor plan. Enter into the main level living space showcasing a living room with vaulted ceilings and an expansive bow window with hardwood floors as well as carpeting. A spacious dining room runs alongside an updated kitchen with freshly painted cabinets, an island with seating, gas cooking, enough cabinets and granite counter space to please and a wall of windows overlooking the backyard. A wonderful spot to enjoy watching the birds while having a meal or just morning coffee. Head on down a few steps and youll find a large family room with a wood burning fireplace graced by updated stone and shelving and two sets of French doors leading to an incredible screened in porch, the perfect place to enjoy the peacefulness of the surroundings. Back inside, behind a set of French pocket doors, youll find a bedroom, which is currently being used as an office, as well as a half bath, a well-equipped laundry room with access to the outside and a walk in cedar closet/storage closet. Going down another short set of steps youll find another finished area currently being used as an exercise area and TV/gaming area and utility rooms offering a lots of storage options. Back upstairs on the second floor, youll discover a spacious primary bedroom with a multitude of windows overlooking the backyard, hardwood floors, a walk in closet and a primary bath thats been updated. Two more graciously sized bedrooms offer good closet space and hardwood floors. An updated full hall bath completes the second floor.
Once outside, youll be wowed with the many perennial plantings in the garden and the privacy it affords along with the feeling of a backyard oasis. Head on to the back of the property and youll find a small creek with a bridge, perfect for catching frogs, getting your feet wet or relaxing alongside on a hot summer day.
If natural light is important to you, youll love this home! It also offers hardwood floors throughout and its evident its been extremely well taken care of and loved. Bonus.Sellers opted to tie into public sewer a few years ago so no worries about private sewer not passing an inspection! Dont miss the rear entry oversized two car attached garage and the backyard shed for more storage, a fenced in backyard and a well thought out driveway. Freshly painted and move in ready! Located about a mile from Doylestown Boros Historic and Cultural district, Doylestown Hospital, Court House, schools, shopping, restaurants and museums. Doylestowns Bike and Hike path is a block away and connects you to Pine Run Reservoir walking/biking paths or Peace Valley Park is a short ride away, which offers paths for running/walking/biking as well as water activities. Award winning Central Bucks School District. Showings start Friday 6/18.
Location
State PA
County Bucks
Area Doylestown Twp (10109)
Zoning R1
Rooms
Other Rooms Living Room, Dining Room, Primary Bedroom, Bedroom 2, Bedroom 3, Kitchen, Family Room, Laundry, Other, Bathroom 2, Primary Bathroom, Half Bath, Screened Porch
Basement Full
Interior
Interior Features Built-Ins, Carpet, Ceiling Fan(s), Chair Railings, Kitchen - Island, Pantry, Stall Shower, Tub Shower, Upgraded Countertops, Walk-in Closet(s), Wood Floors, Wood Stove
Hot Water S/W Changeover
Heating Baseboard - Hot Water, Heat Pump - Oil BackUp
Cooling Central A/C
Fireplaces Number 1
Fireplaces Type Stone, Wood
Fireplace Y
Heat Source Other
Laundry Main Floor
Exterior
Garage Garage - Rear Entry, Garage Door Opener, Inside Access, Oversized
Garage Spaces 2.0
Waterfront N
Water Access N
View Garden/Lawn
Accessibility None
Attached Garage 2
Total Parking Spaces 2
Garage Y
Building
Lot Description Front Yard, Level, Open, Rural, SideYard(s), Stream/Creek, Rear Yard
Story 4
Sewer Public Sewer
Water Private, Well
Architectural Style Split Level
Level or Stories 4
Additional Building Above Grade, Below Grade
New Construction N
Schools
Elementary Schools Doyle
Middle Schools Lenape
High Schools Central Bucks High School West
School District Central Bucks
Others
Senior Community No
Tax ID 09-031-003
Ownership Fee Simple
SqFt Source Assessor
Special Listing Condition Standard
Read Less
Want to know what your home might be worth? Contact us for a FREE valuation!

Our team is ready to help you sell your home for the highest possible price ASAP

Bought with Vincent F Vesci • Keller Williams Real Estate-Doylestown






