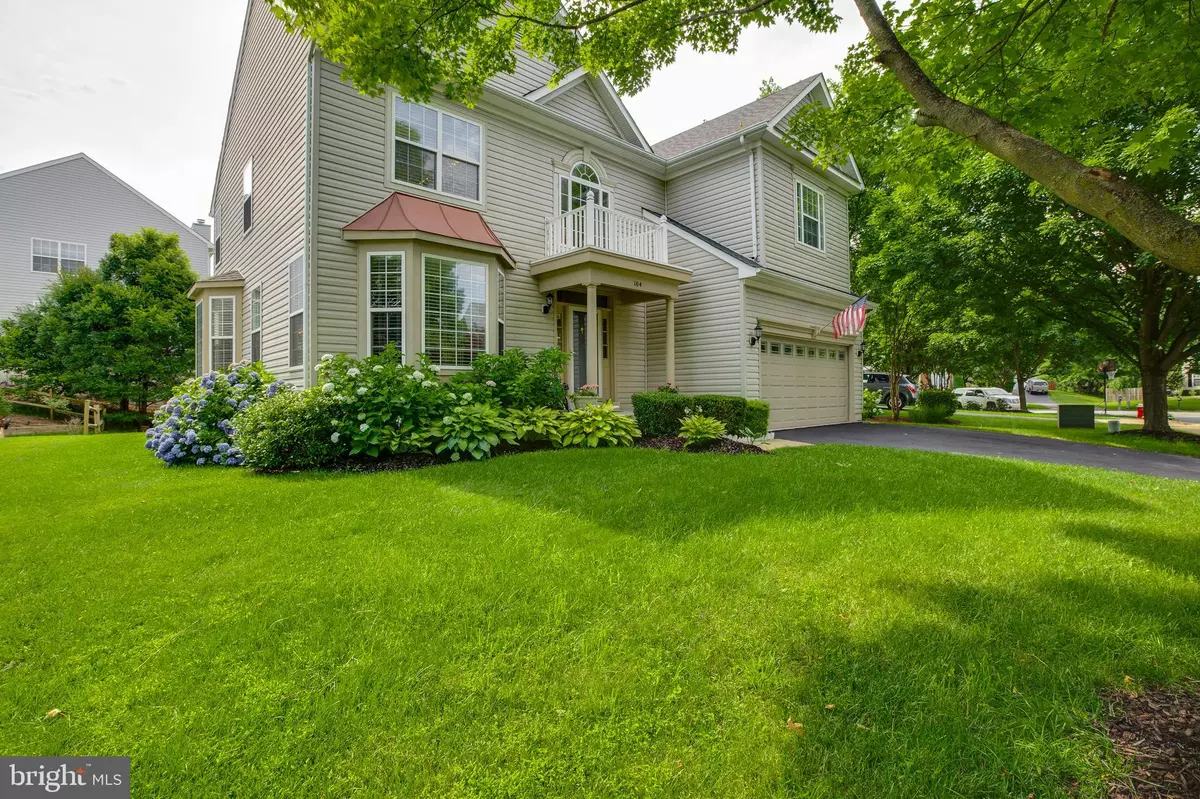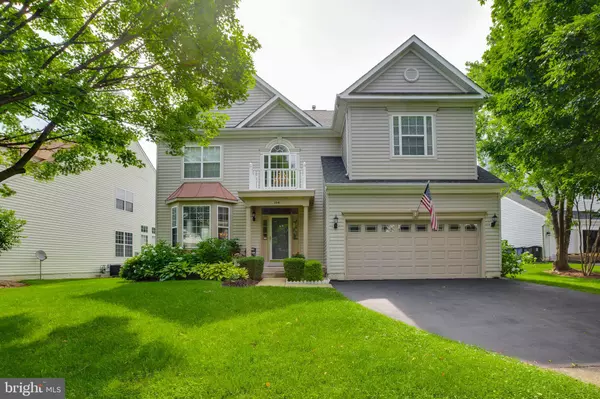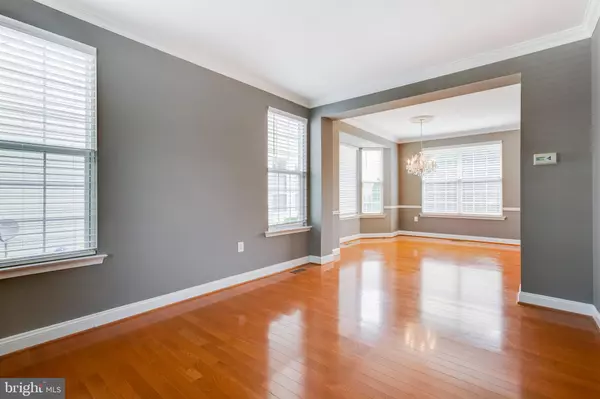$630,000
$640,000
1.6%For more information regarding the value of a property, please contact us for a free consultation.
104 BUGLE CT NE Leesburg, VA 20176
4 Beds
4 Baths
3,101 SqFt
Key Details
Sold Price $630,000
Property Type Single Family Home
Sub Type Detached
Listing Status Sold
Purchase Type For Sale
Square Footage 3,101 sqft
Price per Sqft $203
Subdivision Potomac Crossing
MLS Listing ID VALO414644
Sold Date 08/14/20
Style Colonial
Bedrooms 4
Full Baths 3
Half Baths 1
HOA Fees $58/mo
HOA Y/N Y
Abv Grd Liv Area 2,315
Originating Board BRIGHT
Year Built 1997
Annual Tax Amount $6,063
Tax Year 2020
Lot Size 6,534 Sqft
Acres 0.15
Property Description
WELCOME to 104 Bugle Court! Meticulously maintained, 4 BR, 3.5 Bath Beauty on a quiet cul de sac, and so close to everything Leesburg has to offer! 2 story foyer, with lovely crystal chandelier, beautiful wood flooring throughout. Tastefully updated kitchen, with high end cabinets, and pull out pantry. Stainless steel appliances, granite island, along with tile back splash, and breakfast area with walk out to deck, make this the perfect kitchen. Soaring ceilings in 2 story extended Family Room with fireplace. Master Bedroom with two walk in closets and updated master bathroom which has TONS of storage, a soaking tub, double sinks, granite counters and a separate shower. Three additional generously-sized bedrooms and another full bath on the upper level. Convenient bedroom level laundry with newer energy efficient appliances. The Lower Level with sizable Recreation/playroom, wired for surround sound, extensive storage, and an additional room for use as an office/guest bedroom/den, and a full bathroom. Major replacements within the last 5 years: Roof, HVAC including outdoor units, hot water heater, all kitchen and laundry appliances, the garage door. Plantation blinds installed for you, deck refinished this one is truly move in ready!
Location
State VA
County Loudoun
Zoning 06
Rooms
Basement Full, Fully Finished
Interior
Hot Water Natural Gas
Heating Forced Air
Cooling Central A/C
Flooring Hardwood, Carpet
Fireplaces Number 1
Fireplaces Type Fireplace - Glass Doors, Gas/Propane
Fireplace Y
Heat Source Natural Gas
Laundry Upper Floor
Exterior
Exterior Feature Deck(s)
Parking Features Garage - Front Entry
Garage Spaces 2.0
Amenities Available Pool - Outdoor, Tot Lots/Playground
Water Access N
Accessibility None
Porch Deck(s)
Attached Garage 2
Total Parking Spaces 2
Garage Y
Building
Story 3
Sewer Public Sewer
Water Public
Architectural Style Colonial
Level or Stories 3
Additional Building Above Grade, Below Grade
Structure Type 2 Story Ceilings
New Construction N
Schools
Elementary Schools Ball'S Bluff
Middle Schools Smart'S Mill
High Schools Tuscarora
School District Loudoun County Public Schools
Others
HOA Fee Include Common Area Maintenance
Senior Community No
Tax ID 187490350000
Ownership Fee Simple
SqFt Source Assessor
Special Listing Condition Standard
Read Less
Want to know what your home might be worth? Contact us for a FREE valuation!

Our team is ready to help you sell your home for the highest possible price ASAP

Bought with Kelly L Gaitten • Berkshire Hathaway HomeServices PenFed Realty





