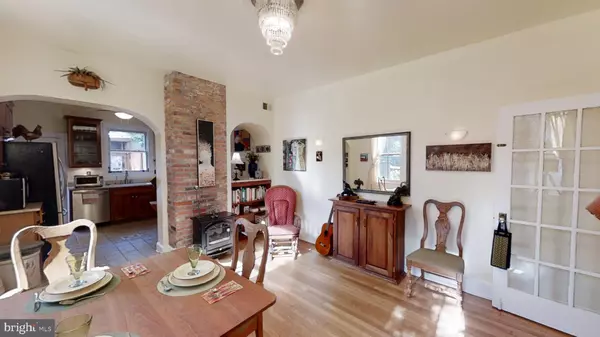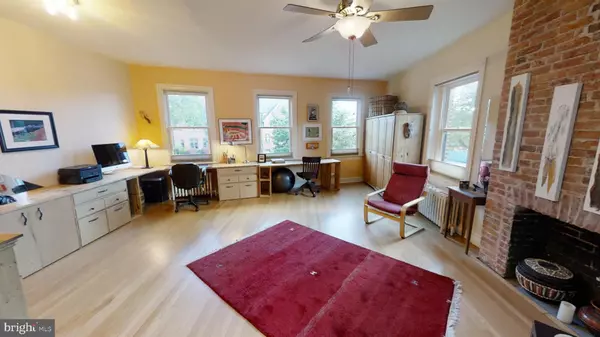$1,250,000
$1,300,000
3.8%For more information regarding the value of a property, please contact us for a free consultation.
900 SOUTH CAROLINA AVE SE Washington, DC 20003
3 Beds
2 Baths
2,607 SqFt
Key Details
Sold Price $1,250,000
Property Type Townhouse
Sub Type End of Row/Townhouse
Listing Status Sold
Purchase Type For Sale
Square Footage 2,607 sqft
Price per Sqft $479
Subdivision Eastern Market
MLS Listing ID DCDC469446
Sold Date 09/18/20
Style Other
Bedrooms 3
Full Baths 2
HOA Y/N N
Abv Grd Liv Area 2,607
Originating Board BRIGHT
Year Built 1870
Annual Tax Amount $10,845
Tax Year 2019
Lot Size 1,932 Sqft
Acres 0.04
Property Description
Corner charm, vacant, sentri BIG. Call your agent or me 2C!! Location is a ten! Across from a new park !The 1870 south-facing corner brick building has hosted music, theater performances, gallery exhibitions, dinners, classes and more. South facing homes are especially warm, the snow melts much sooner . The home is zoned RF1 w/ a mixed use designation, allowing a potential return to use as a gallery & other applied uses. The owners of this warm, welcoming residence , NOW allow it to be yours! A large brick Patio entrance presents the original Italian mom/pop store . This gallery entry opens to a substantial sized living room/gallery. It has sat over 40 at a community meal. For concerts & performances, 65 have participated!) Tall ceilings, exposed brick, track lighting, storage & a full shower bathroom are part of this useful & versatile space. Pass the large gallery hall , the large dining room has hardwood floors & built in cherry cabinets. Two large west-facing windows, a custom designed table, a chandelier & wall sconces light the room, day or night. The foldable table provides for expansive friend & family banquets. The Chef's Kitchen make cooks drool, organized for efficiency and socializing. Two Arches between the kitchen and dining room allow for conversation and socializing between chef and guests. The kitchen has a tiled floor, natural wood cabinets, stone counter-tops, double sink and stainless appliances, including a Viking Range & under counter lighting. From the kitchen, the private patio offers outside dining among the gardens' herbs. The second floor is accessed from the central staircase. There, three well-lit bedrooms, two are large front bedrooms with either West or South facing windows. Five windows flood the front bedroom with light, which was used as an office & studio. Combining it with the second bedroom, provides exciting options for those w/o need for three seperate bedrooms. Added charm exudes from exposed brick & a decorative fireplace alcove. (The built-in cabinets along the wall remain from the prior office use.) The second bedroom comfortably fits a King-sized bed (for sale). The BR also holds dual clothes closets, book shelves & a ceiling fan w/o crowding. The upstairs bath offers an ergonomic tub-bath and many original details. The third bedroom can hold a double bed and is perfect for a myriad of prospective guests with exposed brick, two windows and more. This house has four exits, three of which open to the landscaped yard and the hard-scaped front patio, and rear hidden patio; all near perfect for outside entertaining and often used. The expansive side garden is defined by a historic iron fence with mature (and delicious!) grape vines and colorful seasonal flora. Hot water radiator heat ( a fabulous system) augmented by mini split system in the gallery area. The Windows are Andersen. The roof is recent and EPDM. The HVAC is recent, Carrier and efficient.The owners were/are well known. Many of the furnishings and art are conveyances or for sale. The landscape is special and transferable. Photos will show you the convenient efficient style and potential. There is a thrill to see all the possibilities of this potential home office, gallery or more. A visit to further enthuse is required; call us or your agent to enjoy. The original garage is currently used for extra storage, but could easily be reverted, giving additional parking, one covered and one in the driveway. The basement provides room for utilities & laundry & wine cellar, accessible from inside & out. (The unused area below the home, dug out would offer another 1100sf!) This central Capitol Hill home is two blocks from Eastern Market, METRO, Barracks Row, rental bikes, restaurants, museums, monuments, moments in history, steps to the Capitol ( House & Senate), ALL major arteries North, South, West & East including two airports. The future is bright for this home, Capitol Hill, WASHINGTON, this nation & the world!
Location
State DC
County Washington
Zoning RF-1
Direction South
Rooms
Other Rooms Dining Room, Bedroom 2, Kitchen, Family Room, Bedroom 1, Great Room, Laundry, Utility Room, Bathroom 1, Bathroom 2
Basement Interior Access, Partial, Side Entrance, Windows, Walkout Stairs, Combination
Interior
Interior Features Built-Ins, Ceiling Fan(s), Floor Plan - Traditional, Kitchen - Gourmet, Stall Shower, Tub Shower, Upgraded Countertops, Wood Floors
Hot Water Natural Gas
Heating Radiator
Cooling Ductless/Mini-Split, Central A/C, Roof Mounted
Flooring Hardwood, Ceramic Tile
Equipment Built-In Range, Dishwasher, Disposal, Dryer, Exhaust Fan, Oven/Range - Gas, Range Hood, Refrigerator, Stainless Steel Appliances, Washer, Water Heater
Appliance Built-In Range, Dishwasher, Disposal, Dryer, Exhaust Fan, Oven/Range - Gas, Range Hood, Refrigerator, Stainless Steel Appliances, Washer, Water Heater
Heat Source Natural Gas
Laundry Basement
Exterior
Exterior Feature Patio(s)
Parking Features Garage - Side Entry
Garage Spaces 2.0
Fence Decorative, Other
Utilities Available Phone Available, Phone Connected, Sewer Available, Water Available, Cable TV Available
Water Access N
View City, Street
Roof Type Flat,Rubber,Composite,Cool/White
Street Surface Paved
Accessibility None
Porch Patio(s)
Road Frontage Public
Total Parking Spaces 2
Garage Y
Building
Lot Description Corner
Story 3
Foundation Slab, Crawl Space
Sewer Public Sewer
Water Public
Architectural Style Other
Level or Stories 3
Additional Building Above Grade, Below Grade
New Construction N
Schools
Elementary Schools Watkins
School District District Of Columbia Public Schools
Others
Senior Community No
Tax ID 0945//0803
Ownership Fee Simple
SqFt Source Assessor
Security Features Electric Alarm
Acceptable Financing FHA, Cash, Conventional, VA
Listing Terms FHA, Cash, Conventional, VA
Financing FHA,Cash,Conventional,VA
Special Listing Condition Standard
Read Less
Want to know what your home might be worth? Contact us for a FREE valuation!

Our team is ready to help you sell your home for the highest possible price ASAP

Bought with Jeffrey E Sachse • TTR Sotheby's International Realty





