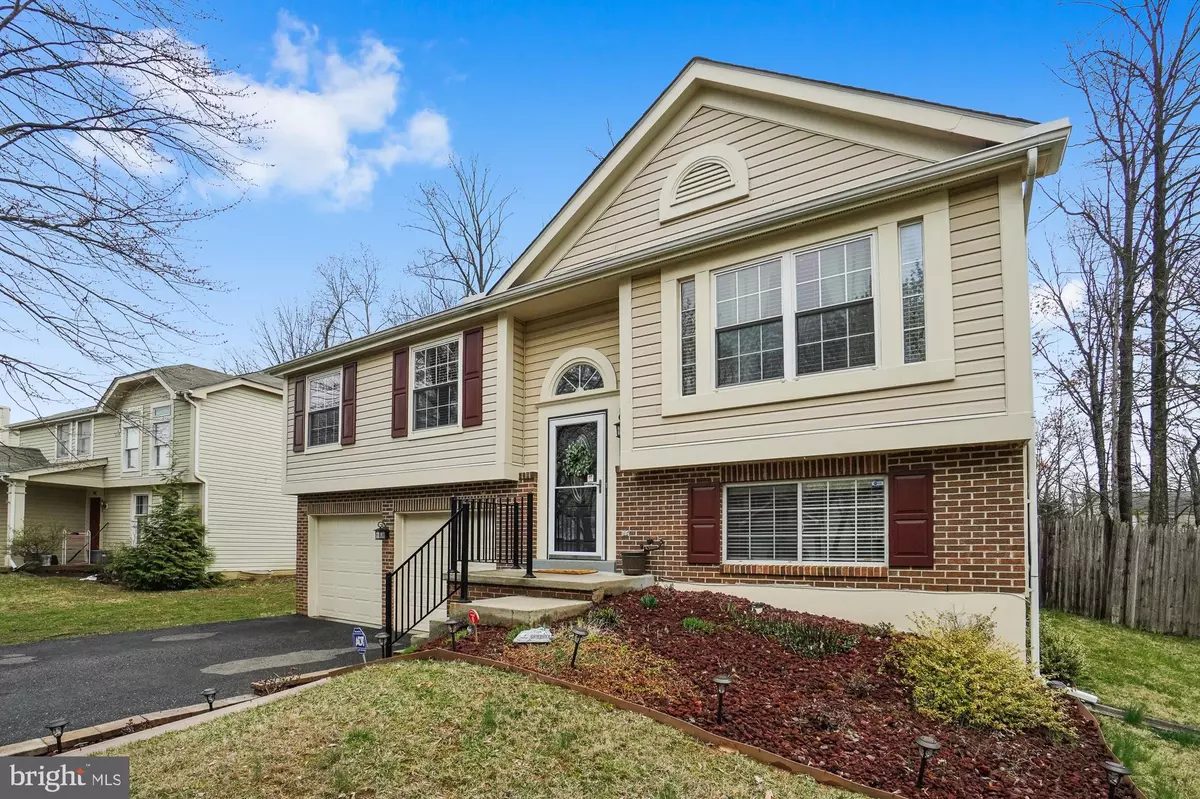$420,500
$394,999
6.5%For more information regarding the value of a property, please contact us for a free consultation.
7716 IVY OAK DR Gaithersburg, MD 20877
3 Beds
3 Baths
1,824 SqFt
Key Details
Sold Price $420,500
Property Type Single Family Home
Sub Type Detached
Listing Status Sold
Purchase Type For Sale
Square Footage 1,824 sqft
Price per Sqft $230
Subdivision Emory Grove Park
MLS Listing ID MDMC701098
Sold Date 04/28/20
Style Split Foyer
Bedrooms 3
Full Baths 3
HOA Fees $41/qua
HOA Y/N Y
Abv Grd Liv Area 1,074
Originating Board BRIGHT
Year Built 1986
Annual Tax Amount $3,553
Tax Year 2020
Lot Size 6,501 Sqft
Acres 0.15
Property Description
Come check out this stunning home for yourself! This beauty has upgrades everywhere, including a brand new ROOF! Enjoy cooking in this gorgeous kitchen with granite countertops and stainless steel appliances. The spacious open floor plan on the main level with the dining room and family room is great for entertaining guests. The master suite has a fully renovated master bath with an amazing walk in tile shower. This one also has a fully finished basement with a large family room and an extra room with a closet and attached full (upgraded!) bathroom. The attached two car garage is spacious enough for two vehicles and additional storage. Feel free to unwind on the back deck overlooking your private fenced in yard. The pride of ownership from the current owners is obvious as you walk this home...it really feels like HOME!
Location
State MD
County Montgomery
Zoning R
Rooms
Basement Fully Finished, Garage Access, Interior Access, Windows
Main Level Bedrooms 3
Interior
Interior Features Combination Kitchen/Dining, Combination Dining/Living, Dining Area, Kitchen - Gourmet, Primary Bath(s)
Heating Heat Pump(s), Forced Air
Cooling Central A/C
Equipment Dishwasher, Dryer - Electric, Oven/Range - Electric, Refrigerator, Washer, Water Heater, Dryer
Furnishings No
Appliance Dishwasher, Dryer - Electric, Oven/Range - Electric, Refrigerator, Washer, Water Heater, Dryer
Heat Source Electric
Exterior
Parking Features Basement Garage, Garage - Front Entry, Inside Access
Garage Spaces 6.0
Fence Privacy, Wood
Water Access N
Roof Type Architectural Shingle
Accessibility None
Attached Garage 2
Total Parking Spaces 6
Garage Y
Building
Story 2
Sewer Public Sewer
Water Public
Architectural Style Split Foyer
Level or Stories 2
Additional Building Above Grade, Below Grade
New Construction N
Schools
Elementary Schools Mill Creek Towne
Middle Schools Shady Grove
High Schools Col. Zadok A. Magruder
School District Montgomery County Public Schools
Others
Pets Allowed Y
Senior Community No
Tax ID 160902023230
Ownership Fee Simple
SqFt Source Assessor
Special Listing Condition Standard
Pets Allowed No Pet Restrictions
Read Less
Want to know what your home might be worth? Contact us for a FREE valuation!

Our team is ready to help you sell your home for the highest possible price ASAP

Bought with Elizabeth S Hitt • RE/MAX Realty Group





