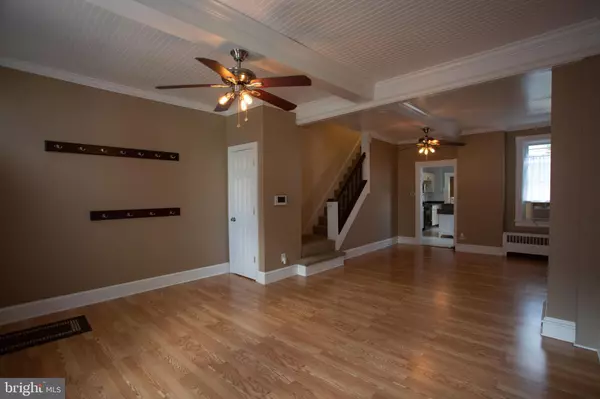$164,900
$164,900
For more information regarding the value of a property, please contact us for a free consultation.
619 SAINT JOSEPH ST Lancaster, PA 17603
4 Beds
2 Baths
1,800 SqFt
Key Details
Sold Price $164,900
Property Type Townhouse
Sub Type Interior Row/Townhouse
Listing Status Sold
Purchase Type For Sale
Square Footage 1,800 sqft
Price per Sqft $91
Subdivision Cabbage Hill
MLS Listing ID PALA165744
Sold Date 08/28/20
Style Traditional
Bedrooms 4
Full Baths 2
HOA Y/N N
Abv Grd Liv Area 1,800
Originating Board BRIGHT
Year Built 1875
Annual Tax Amount $2,472
Tax Year 2020
Lot Size 1,742 Sqft
Acres 0.04
Property Description
Welcome to this move in ready, well maintained brick home in walkable Lancaster city, in the Cabbage Hill/SoWe neighborhood. Upon entry, a spacious living room flows nicely into the dining area. Kitchen features include efficient gas stove and island seating, motion sensor under counter lighting. Convenient main floor laundry, full bathroom, and bonus work from home office space or playroom. Step outside onto a large brick patio retreat and entertainment space lined with gardening beds. The 2nd floor boasts a spacious main bedroom and two additional bedrooms plus the second full bath. The 3rd floor features another finished bonus room that can be used as an office or workout room. Efficient gas heat and replacement windows provide winter comfort. The basement has spacious storage and access to the outside. This house is ready to be called your home.
Location
State PA
County Lancaster
Area Lancaster City (10533)
Zoning RESIDENTIAL
Rooms
Other Rooms Dining Room, Bedroom 2, Bedroom 3, Bedroom 4, Kitchen, Family Room, Bedroom 1, Laundry, Bonus Room, Full Bath
Basement Full, Outside Entrance, Poured Concrete, Unfinished, Walkout Stairs
Interior
Interior Features Carpet, Ceiling Fan(s), Dining Area, Kitchen - Island, Tub Shower, Window Treatments
Hot Water Natural Gas
Heating Hot Water, Baseboard - Electric, Radiator
Cooling Window Unit(s)
Flooring Carpet, Ceramic Tile, Laminated
Equipment Built-In Microwave, Dishwasher, Disposal, Dryer - Front Loading, Dryer - Gas, Freezer, Oven/Range - Gas, Refrigerator, Washer - Front Loading, Water Heater
Window Features Replacement
Appliance Built-In Microwave, Dishwasher, Disposal, Dryer - Front Loading, Dryer - Gas, Freezer, Oven/Range - Gas, Refrigerator, Washer - Front Loading, Water Heater
Heat Source Natural Gas
Laundry Main Floor
Exterior
Exterior Feature Brick, Patio(s)
Fence Chain Link, Wood
Utilities Available Cable TV
Waterfront N
Water Access N
View Street
Roof Type Composite,Shingle
Street Surface Paved
Accessibility None
Porch Brick, Patio(s)
Road Frontage City/County
Garage N
Building
Lot Description Level, Rear Yard
Story 2.5
Sewer Public Sewer
Water Public
Architectural Style Traditional
Level or Stories 2.5
Additional Building Above Grade, Below Grade
Structure Type Plaster Walls
New Construction N
Schools
High Schools Mccaskey H.S.
School District School District Of Lancaster
Others
Senior Community No
Tax ID 338-73869-0-0000
Ownership Fee Simple
SqFt Source Assessor
Security Features Smoke Detector
Acceptable Financing Cash, Conventional, FHA, VA
Listing Terms Cash, Conventional, FHA, VA
Financing Cash,Conventional,FHA,VA
Special Listing Condition Standard
Read Less
Want to know what your home might be worth? Contact us for a FREE valuation!

Our team is ready to help you sell your home for the highest possible price ASAP

Bought with Musa Mmugambi • CENTURY 21 Home Advisors






