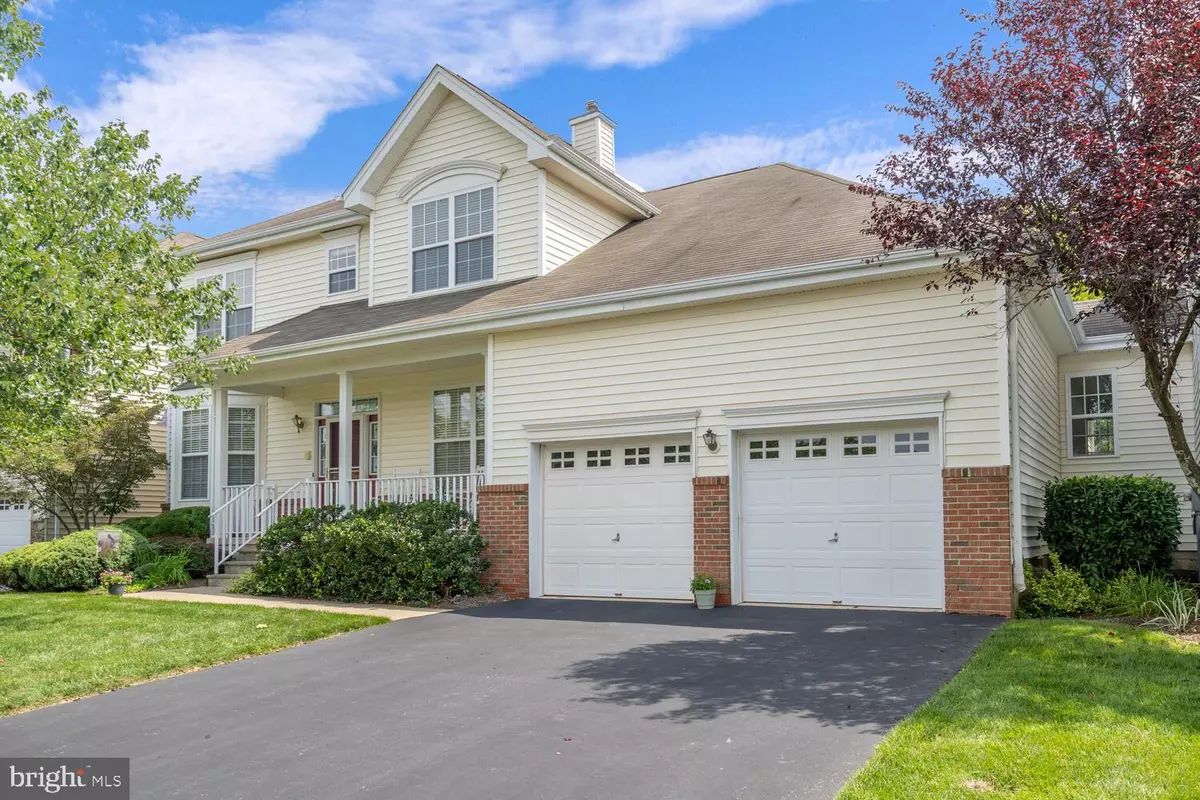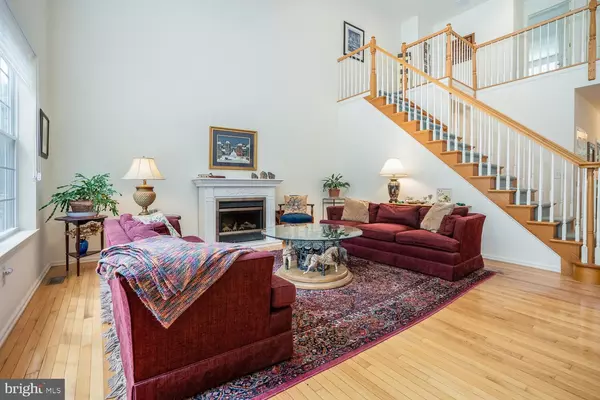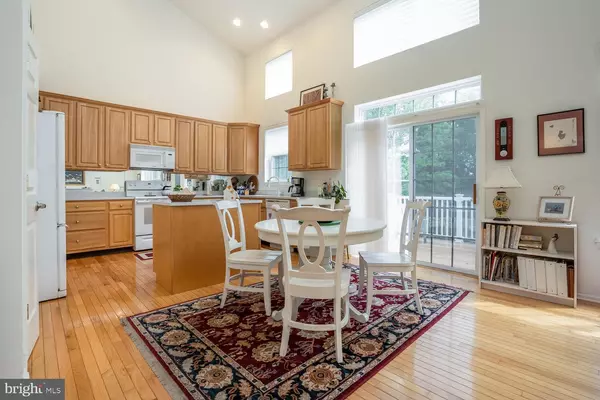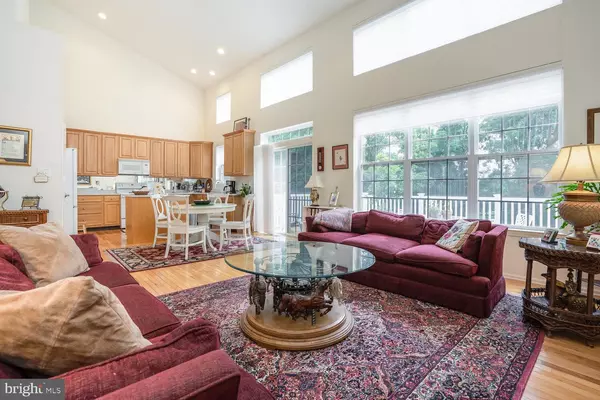$545,000
$525,000
3.8%For more information regarding the value of a property, please contact us for a free consultation.
41 PONY LN Flemington, NJ 08822
3 Beds
4 Baths
2,668 SqFt
Key Details
Sold Price $545,000
Property Type Single Family Home
Sub Type Twin/Semi-Detached
Listing Status Sold
Purchase Type For Sale
Square Footage 2,668 sqft
Price per Sqft $204
Subdivision Carriage Gate
MLS Listing ID NJHT2000212
Sold Date 10/15/21
Style Carriage House
Bedrooms 3
Full Baths 3
Half Baths 1
HOA Fees $220/mo
HOA Y/N Y
Abv Grd Liv Area 2,668
Originating Board BRIGHT
Year Built 2003
Annual Tax Amount $11,667
Tax Year 2020
Lot Size 6,473 Sqft
Acres 0.15
Lot Dimensions 0.00 x 0.00
Property Description
BEAUTIFULLY UPGRADED & immaculate "Kentucky" model set on PREMIUM LOT w/ expansive composite deck overlooking private backyard! Features 1st floor master suite, hardwood floors, new quartz counters & HUGE finished basement w/ 3rd full bathroom! This highly sought after model offers an open concept plan w/ cathedral ceilings, recessed lighting & clear story transom windows! The main living level also offers the convenience of a large laundry/mud room in addition to a spacious office. Upstairs is a large loft / library with built-in shelving along with 2 more bedrooms and a full bathroom. All appliances, custom window treatments, electric FP and a 1 Year Home buyer warranty are all included! Pool, tennis and playground are among the community amenities.
Location
State NJ
County Hunterdon
Area Raritan Twp (21021)
Zoning R6LM
Rooms
Other Rooms Living Room, Dining Room, Primary Bedroom, Bedroom 2, Bedroom 3, Kitchen, Game Room, Family Room, Den, Loft, Bathroom 1, Bathroom 3, Primary Bathroom
Basement Fully Finished
Main Level Bedrooms 1
Interior
Hot Water Natural Gas
Heating Forced Air
Cooling Central A/C
Flooring Carpet, Hardwood
Equipment Built-In Microwave, Washer, Dryer, Refrigerator, Cooktop
Appliance Built-In Microwave, Washer, Dryer, Refrigerator, Cooktop
Heat Source Natural Gas
Exterior
Garage Garage Door Opener, Garage - Front Entry
Garage Spaces 2.0
Utilities Available Natural Gas Available
Amenities Available Club House, Pool - Outdoor, Tennis Courts, Tot Lots/Playground, Basketball Courts
Water Access N
View Garden/Lawn, Trees/Woods
Accessibility None
Attached Garage 2
Total Parking Spaces 2
Garage Y
Building
Lot Description Backs to Trees
Story 2.5
Sewer Public Sewer
Water Public
Architectural Style Carriage House
Level or Stories 2.5
Additional Building Above Grade, Below Grade
New Construction N
Schools
School District Hunterdon Central Regiona Schools
Others
HOA Fee Include Common Area Maintenance,Lawn Care Front,Lawn Care Rear,Lawn Care Side,Pool(s),Snow Removal,Trash
Senior Community No
Tax ID 21-00053 01-00060
Ownership Fee Simple
SqFt Source Assessor
Acceptable Financing Cash, Conventional, FHA
Listing Terms Cash, Conventional, FHA
Financing Cash,Conventional,FHA
Special Listing Condition Standard
Read Less
Want to know what your home might be worth? Contact us for a FREE valuation!

Our team is ready to help you sell your home for the highest possible price ASAP

Bought with Harpreet K Boparai • RE/MAX First Realty






