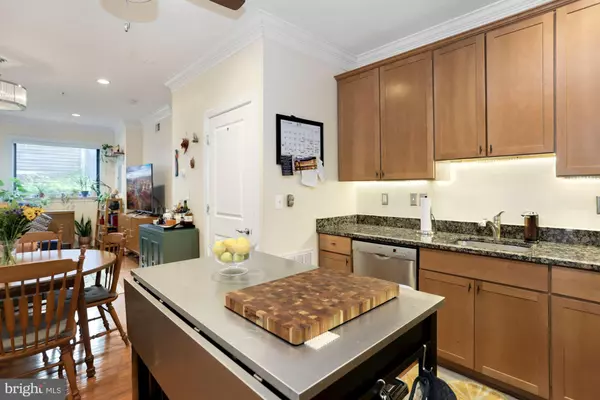$515,000
$525,000
1.9%For more information regarding the value of a property, please contact us for a free consultation.
1643 6TH ST NW #2 Washington, DC 20001
2 Beds
1 Bath
818 SqFt
Key Details
Sold Price $515,000
Property Type Condo
Sub Type Condo/Co-op
Listing Status Sold
Purchase Type For Sale
Square Footage 818 sqft
Price per Sqft $629
Subdivision Shaw
MLS Listing ID DCDC2017954
Sold Date 01/07/22
Style Contemporary
Bedrooms 2
Full Baths 1
Condo Fees $315/mo
HOA Y/N N
Abv Grd Liv Area 818
Originating Board BRIGHT
Year Built 1938
Annual Tax Amount $3,318
Tax Year 2019
Property Description
Everything you want in boutique condo city living is here. With only 9 units in the building, enjoy a warm sense of community and low fees to boot . Inside the home, you will find two full bedrooms, one full bath, an incredible living space that seamlessly blends the kitchen, living, and dining areas into a spacious spot perfect for entertaining or simply relaxing at home. Luxuries abound, such as gas cooking, in-unit washer/dryer, and appointments of hardwood, stone, and stainless steel. A private veranda that opens up to the building's courtyard oasis offers outdoor space for lounging or nurturing potted plants. The courtyard serves as a gathering place for your fellow building owners where your friendly neighbors can socialize. Outside, you'll find the incredible convenience of Shaw. A walker's paradise, according to WalkScore (95), Shaw features metro access, coffee shops, beer gardens, and international cuisine. Welcome to 1643 6th Street, NW, your island in the city.
Location
State DC
County Washington
Zoning RES
Rooms
Main Level Bedrooms 2
Interior
Interior Features Breakfast Area, Combination Kitchen/Dining, Entry Level Bedroom, Floor Plan - Open, Kitchen - Gourmet, Kitchen - Island, Upgraded Countertops, Window Treatments, Wood Floors
Hot Water Electric
Heating Heat Pump(s)
Cooling Central A/C
Equipment Built-In Microwave, Dryer, Disposal, Dishwasher, Icemaker, Microwave, Oven/Range - Gas, Refrigerator, Washer
Appliance Built-In Microwave, Dryer, Disposal, Dishwasher, Icemaker, Microwave, Oven/Range - Gas, Refrigerator, Washer
Heat Source Electric
Laundry Dryer In Unit, Washer In Unit
Exterior
Amenities Available Common Grounds
Waterfront N
Water Access N
Accessibility None
Parking Type On Street
Garage N
Building
Story 1
Unit Features Garden 1 - 4 Floors
Sewer Public Sewer
Water Public
Architectural Style Contemporary
Level or Stories 1
Additional Building Above Grade, Below Grade
New Construction N
Schools
School District District Of Columbia Public Schools
Others
Pets Allowed Y
HOA Fee Include Water,Sewer,Ext Bldg Maint,Insurance,Common Area Maintenance
Senior Community No
Tax ID 0477//2010
Ownership Condominium
Special Listing Condition Standard
Pets Description Number Limit
Read Less
Want to know what your home might be worth? Contact us for a FREE valuation!

Our team is ready to help you sell your home for the highest possible price ASAP

Bought with Philip John Martinez Nadal • RLAH @properties






