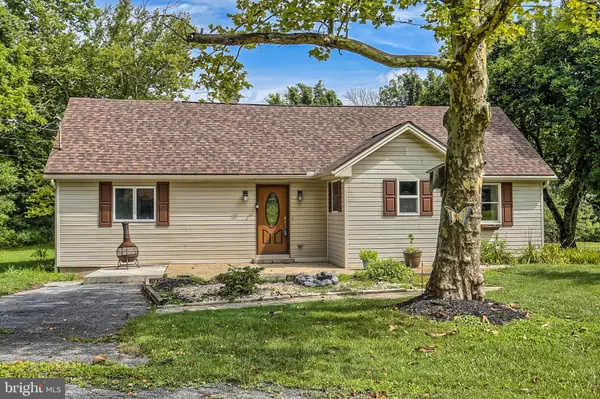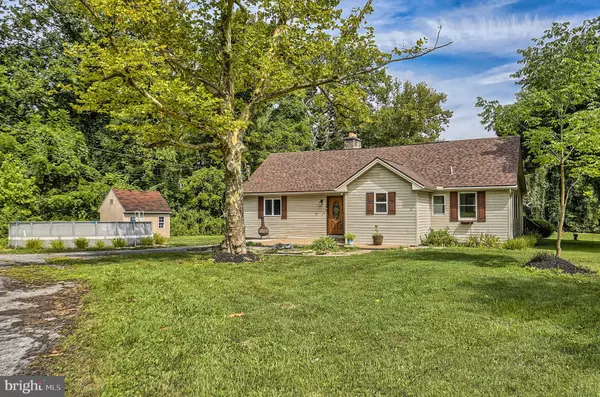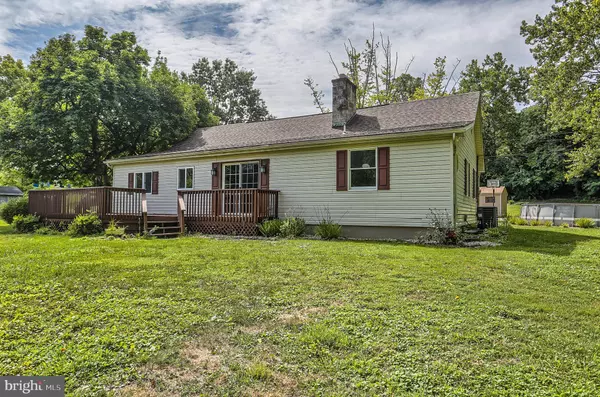$208,000
$219,900
5.4%For more information regarding the value of a property, please contact us for a free consultation.
1773 SHEEPFORD RD Mechanicsburg, PA 17055
3 Beds
2 Baths
1,568 SqFt
Key Details
Sold Price $208,000
Property Type Single Family Home
Sub Type Detached
Listing Status Sold
Purchase Type For Sale
Square Footage 1,568 sqft
Price per Sqft $132
Subdivision Lower Allen Township
MLS Listing ID PACB115948
Sold Date 01/21/20
Style Ranch/Rambler
Bedrooms 3
Full Baths 2
HOA Y/N N
Abv Grd Liv Area 1,568
Originating Board BRIGHT
Year Built 1940
Annual Tax Amount $3,027
Tax Year 2020
Lot Size 1.260 Acres
Acres 1.26
Property Description
OPEN HOUSE THIS SUNDAY 11/10/19 1-4PM Completely remodeled 1568 square foot ranch on a beautiful 1.26 acre lot adjoining the scenic Yellow Breeches Creek.All new kitchen with Granite counter tops and appliances.State of the art vinyl/tile faux wood flooring. Great Creekside setting.Build your own beach,fish,plan......... tubing or kayaking expeditions ,Toast Marshmellows & dogs......drift down the "Lazy River" Yellow Breeches Creek to picnic/party on your property with your friends in the parklike setting of the large backyard .Flood Insurance required [$981.00 per year] .See agent remarks.
Location
State PA
County Cumberland
Area Lower Allen Twp (14413)
Zoning RESIDENTIAL
Direction Northeast
Rooms
Other Rooms Living Room, Primary Bedroom, Bedroom 2, Bedroom 3, Kitchen, Laundry
Main Level Bedrooms 3
Interior
Hot Water Electric
Heating Heat Pump(s)
Cooling Central A/C
Heat Source Electric
Exterior
Utilities Available Cable TV Available, Phone Available
Waterfront Y
Water Access Y
Accessibility 32\"+ wide Doors, Accessible Switches/Outlets, Kitchen Mod, No Stairs, Other Bath Mod
Parking Type Driveway, On Street
Garage N
Building
Story 1
Sewer On Site Septic
Water Well
Architectural Style Ranch/Rambler
Level or Stories 1
Additional Building Above Grade, Below Grade
New Construction N
Schools
Elementary Schools Rossmoyne
Middle Schools Allen
High Schools Cedar Cliff
School District West Shore
Others
Pets Allowed Y
Senior Community No
Tax ID 13-27-1877-013
Ownership Fee Simple
SqFt Source Estimated
Acceptable Financing Conventional, Cash, VA
Listing Terms Conventional, Cash, VA
Financing Conventional,Cash,VA
Special Listing Condition Standard
Pets Description No Pet Restrictions
Read Less
Want to know what your home might be worth? Contact us for a FREE valuation!

Our team is ready to help you sell your home for the highest possible price ASAP

Bought with Stephen M Haldeman • Keller Williams Realty






