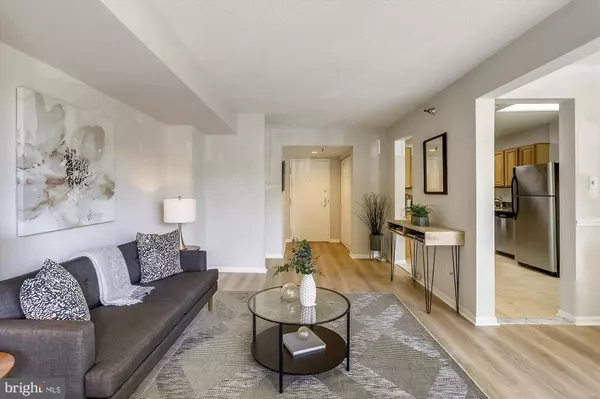$276,000
$279,400
1.2%For more information regarding the value of a property, please contact us for a free consultation.
7401 WESTLAKE TER #207 Bethesda, MD 20817
2 Beds
2 Baths
1,081 SqFt
Key Details
Sold Price $276,000
Property Type Condo
Sub Type Condo/Co-op
Listing Status Sold
Purchase Type For Sale
Square Footage 1,081 sqft
Price per Sqft $255
Subdivision Chelsea Towers
MLS Listing ID MDMC2008512
Sold Date 08/24/21
Style Contemporary
Bedrooms 2
Full Baths 2
Condo Fees $569/mo
HOA Y/N N
Abv Grd Liv Area 1,081
Originating Board BRIGHT
Year Built 1979
Annual Tax Amount $2,582
Tax Year 2020
Property Description
Lovely southeast facing condo in Chelsea Towers located just a short stroll from the elevators on the second floor. This turn-key 2 Bed 2 Bath home features: a fresh palate of warm neutral paint throughout, brand new LVP flooring, HVAC replaced in 2017, new hot-water-heater 2020, eat-in kitchen w/ granite countertops & stainless steel appliances plus a separate dining room, partially updated baths w/ granite top vanities & new light fixtures, Master Bed w/ en-suite bath & walk-in closet, extra storage in the basement, double sliding doors lead out to a large balcony. Unit 207 has good natural light & a great layout/flow that is perfect for both day-to-day living & entertaining. The cherry on top-the community is meticulously maintained in all the common areas & the reasonable monthly fee includes a variety of amenities such as a pool, tennis courts, fitness room, 24 hour front desk, and a large community room. Chelsea Towers offers a convenient location that is walking distance to Westfield Montgomery Mall/Transit Center, good proximity to 270-495-downtown-retail-restaurants and parks, including Cabin John Park which abuts the property. Feeling ambitious? Ditch the car and take the trail into DC. Sorry, no pets are allowed in the building & only owner occupants can purchase at this time as there is a waitlist to become a rental. Open Sat & Sun from 2-4pm.
Location
State MD
County Montgomery
Zoning RH
Rooms
Other Rooms Living Room, Dining Room, Primary Bedroom, Kitchen, Bedroom 1, Bathroom 1, Primary Bathroom
Main Level Bedrooms 2
Interior
Interior Features Walk-in Closet(s), Upgraded Countertops, Tub Shower, Sprinkler System, Primary Bath(s), Kitchen - Table Space, Kitchen - Gourmet, Kitchen - Eat-In, Entry Level Bedroom
Hot Water Electric
Heating Central, Forced Air
Cooling Central A/C
Equipment Built-In Microwave, Dishwasher, Disposal, Refrigerator, Stainless Steel Appliances
Fireplace N
Appliance Built-In Microwave, Dishwasher, Disposal, Refrigerator, Stainless Steel Appliances
Heat Source Electric
Laundry Common
Exterior
Exterior Feature Balcony, Porch(es)
Garage Spaces 2.0
Amenities Available Common Grounds, Exercise Room, Fitness Center, Laundry Facilities, Pool - Outdoor, Sauna, Tennis Courts, Elevator, Community Center, Other, Extra Storage
Water Access N
Accessibility 32\"+ wide Doors, Level Entry - Main, Other
Porch Balcony, Porch(es)
Total Parking Spaces 2
Garage N
Building
Story 1
Unit Features Hi-Rise 9+ Floors
Sewer Public Sewer
Water Public
Architectural Style Contemporary
Level or Stories 1
Additional Building Above Grade, Below Grade
New Construction N
Schools
Elementary Schools Ashburton
Middle Schools North Bethesda
High Schools Walter Johnson
School District Montgomery County Public Schools
Others
Pets Allowed N
HOA Fee Include Common Area Maintenance,Ext Bldg Maint,Management,Pool(s),Reserve Funds,Trash,Water,Sewer,Other
Senior Community No
Tax ID 161002319275
Ownership Condominium
Security Features Sprinkler System - Indoor,Smoke Detector,Desk in Lobby,24 hour security
Acceptable Financing Cash, Conventional, FHA
Listing Terms Cash, Conventional, FHA
Financing Cash,Conventional,FHA
Special Listing Condition Standard
Read Less
Want to know what your home might be worth? Contact us for a FREE valuation!

Our team is ready to help you sell your home for the highest possible price ASAP

Bought with Khodayar AmirBeiki • Realty Advantage






