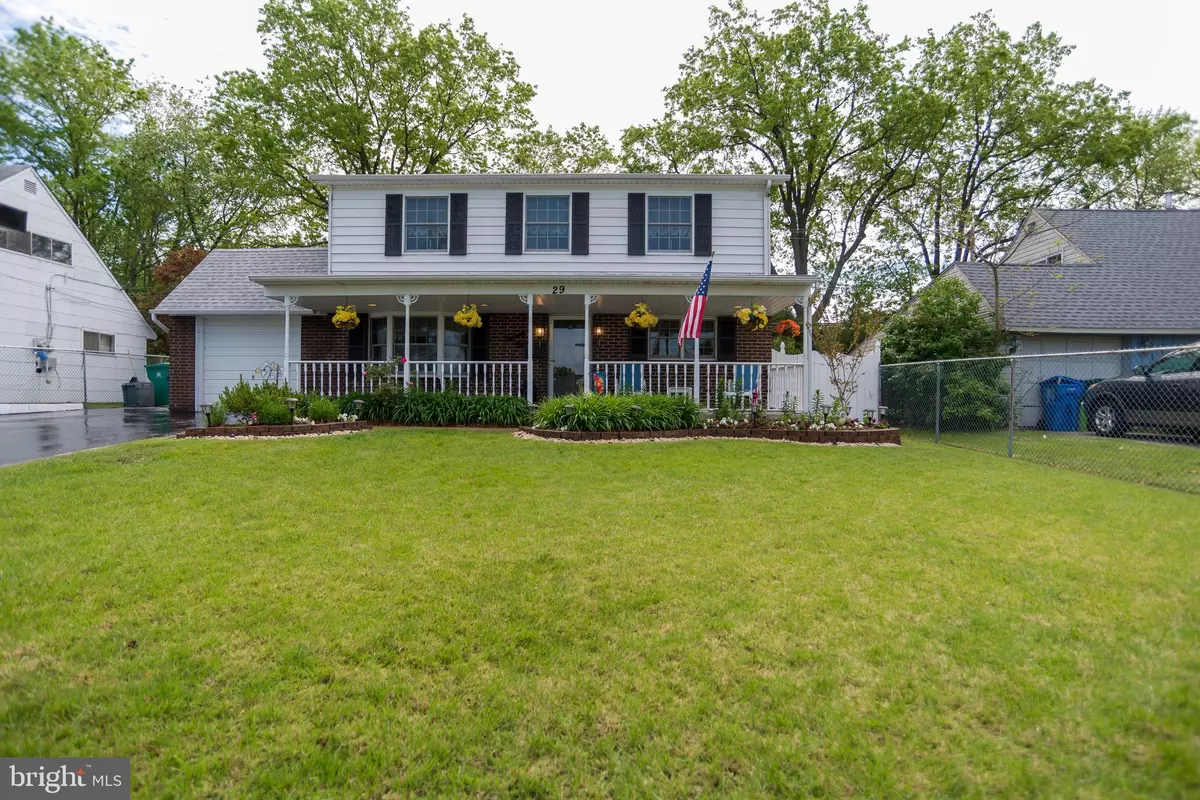$295,000
$299,900
1.6%For more information regarding the value of a property, please contact us for a free consultation.
29 MILL DR Levittown, PA 19056
3 Beds
2 Baths
2,128 SqFt
Key Details
Sold Price $295,000
Property Type Single Family Home
Sub Type Detached
Listing Status Sold
Purchase Type For Sale
Square Footage 2,128 sqft
Price per Sqft $138
Subdivision Mill Creek Falls
MLS Listing ID PABU493382
Sold Date 08/11/20
Style Colonial
Bedrooms 3
Full Baths 2
HOA Y/N N
Abv Grd Liv Area 2,128
Originating Board BRIGHT
Year Built 1954
Annual Tax Amount $5,931
Tax Year 2020
Lot Size 7,200 Sqft
Acres 0.17
Lot Dimensions 60.00 x 120.00
Property Description
Dormered expanded Jubilee with great curb appeal. Cozy front porch. Remodeled enlarged kitchen with white cabinets,ceramic tile floors and added dining area. Brand new neautral paint and carpeting throughout. Beyond living room and kitchen is a family room addition with stunning stone wall and additional flex space that can be an office or a playroom. The laundry ,heater and hot water heater are housed in their own room. All appliances , camera and alarm systems ,ceiling fans and 4 a/c's are included.Remodeled baths and Replaced windows in the entire house. 1/2 car garage is great for additional storage space. Attractive replaced stairway leads to the gorgeous upstairs. There is a newer roof. Fenced yard with 2 fantastic sheds and a generator. The shed looks like a little house! Second floor is dormered and is quite roomy. Hugemaster bedroom can be made in two spacious ones Plenty of closet space and remodeled bathroom with jacuzzi tub. Gas generator included wth sale. Don't miss out on this beautiful home!
Location
State PA
County Bucks
Area Bristol Twp (10105)
Zoning R3
Rooms
Main Level Bedrooms 2
Interior
Interior Features Ceiling Fan(s), Carpet, Entry Level Bedroom, Family Room Off Kitchen, Combination Kitchen/Dining, Primary Bath(s), Tub Shower, Window Treatments
Hot Water Electric
Heating Baseboard - Hot Water
Cooling Window Unit(s), Ceiling Fan(s)
Equipment Dishwasher, Dryer - Electric, Water Heater, Washer, Stove, Oven/Range - Electric, Oven - Single, Oven - Self Cleaning
Window Features Replacement,Bay/Bow
Appliance Dishwasher, Dryer - Electric, Water Heater, Washer, Stove, Oven/Range - Electric, Oven - Single, Oven - Self Cleaning
Heat Source Oil
Exterior
Exterior Feature Porch(es)
Garage Spaces 4.0
Utilities Available Above Ground
Water Access N
Roof Type Shingle
Accessibility None
Porch Porch(es)
Total Parking Spaces 4
Garage N
Building
Story 2
Sewer Public Sewer
Water Public
Architectural Style Colonial
Level or Stories 2
Additional Building Above Grade, Below Grade
New Construction N
Schools
High Schools Trumam
School District Bristol Township
Others
Senior Community No
Tax ID 05-025-117
Ownership Fee Simple
SqFt Source Assessor
Acceptable Financing FHA, Cash, Conventional, VA
Listing Terms FHA, Cash, Conventional, VA
Financing FHA,Cash,Conventional,VA
Special Listing Condition Standard
Read Less
Want to know what your home might be worth? Contact us for a FREE valuation!

Our team is ready to help you sell your home for the highest possible price ASAP

Bought with Laqun H Ruiz • Keller Williams Real Estate Tri-County






