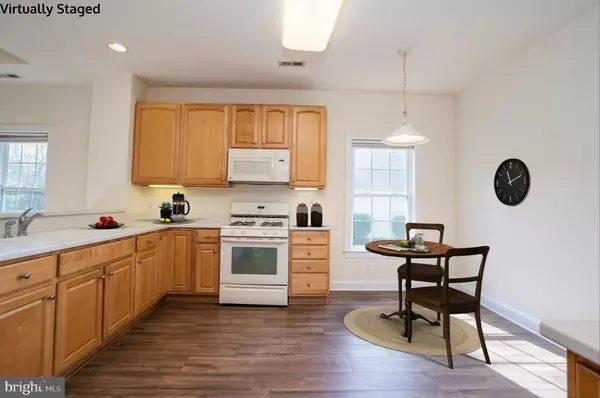$380,000
$399,900
5.0%For more information regarding the value of a property, please contact us for a free consultation.
7 VINSON DR Flemington, NJ 08822
2 Beds
2 Baths
2,461 SqFt
Key Details
Sold Price $380,000
Property Type Condo
Sub Type Condo/Co-op
Listing Status Sold
Purchase Type For Sale
Square Footage 2,461 sqft
Price per Sqft $154
Subdivision Walnut Brook
MLS Listing ID NJHT106276
Sold Date 10/09/20
Style Ranch/Rambler
Bedrooms 2
Full Baths 2
Condo Fees $160/mo
HOA Y/N N
Abv Grd Liv Area 2,461
Originating Board BRIGHT
Year Built 2001
Annual Tax Amount $8,837
Tax Year 2019
Lot Dimensions 0.00 x 0.00
Property Description
Arched portico leads to this expanded ranch home in the Walnut Brook 55+ community. Foyer entry opens to LR that flows into the DR--an elegant space highlighted by a tray ceiling & recessed lighting. Eat-in maple kitchen with Corian counters, under cabinet lights and new laminate floor. Kitchen opens to FR with gas fireplace, tray ceiling, recessed lights and slider that leads to covered rear porch. Magnificent MBR suite with tray ceiling features 2 large walk-in closets, tiled bath with jetted tub, separate stall shower and his and her vanities. 1st floor laundry and additional bedroom is perfect for guests or home office. Finished 2nd floor features a loft, walk-in storage room and utility room. Freshly painted with 9' ceilings, custom moldings, hardwood floors and new carpeting.
Location
State NJ
County Hunterdon
Area Raritan Twp (21021)
Zoning R-9
Rooms
Other Rooms Living Room, Dining Room, Primary Bedroom, Bedroom 2, Kitchen, Family Room, Foyer, Laundry, Loft, Storage Room, Utility Room, Primary Bathroom, Full Bath
Main Level Bedrooms 2
Interior
Interior Features Attic, Carpet, Ceiling Fan(s), Combination Dining/Living, Kitchen - Eat-In, Primary Bath(s), Recessed Lighting, Stall Shower, Walk-in Closet(s), Wood Floors
Hot Water Natural Gas
Heating Forced Air
Cooling Ceiling Fan(s), Central A/C
Flooring Carpet, Ceramic Tile, Wood
Fireplaces Number 1
Fireplaces Type Gas/Propane
Equipment Dishwasher, Dryer, Microwave, Oven/Range - Gas, Washer
Fireplace Y
Appliance Dishwasher, Dryer, Microwave, Oven/Range - Gas, Washer
Heat Source Natural Gas
Laundry Main Floor
Exterior
Exterior Feature Porch(es)
Garage Garage Door Opener
Garage Spaces 2.0
Amenities Available Bike Trail, Jog/Walk Path
Water Access N
Roof Type Asphalt,Shingle
Accessibility None
Porch Porch(es)
Attached Garage 2
Total Parking Spaces 2
Garage Y
Building
Lot Description Level, Open
Story 1
Sewer Public Sewer
Water Public
Architectural Style Ranch/Rambler
Level or Stories 1
Additional Building Above Grade, Below Grade
New Construction N
Schools
Elementary Schools Robert Hunter
Middle Schools J P Case
High Schools Hunterdon Central H.S.
School District Flemington-Raritan Regional
Others
HOA Fee Include Snow Removal,Trash,Common Area Maintenance
Senior Community Yes
Age Restriction 55
Tax ID 21-00053 01-00001 42
Ownership Timeshare
Special Listing Condition Standard
Read Less
Want to know what your home might be worth? Contact us for a FREE valuation!

Our team is ready to help you sell your home for the highest possible price ASAP

Bought with Walter Klim • RE/MAX Results Realty






