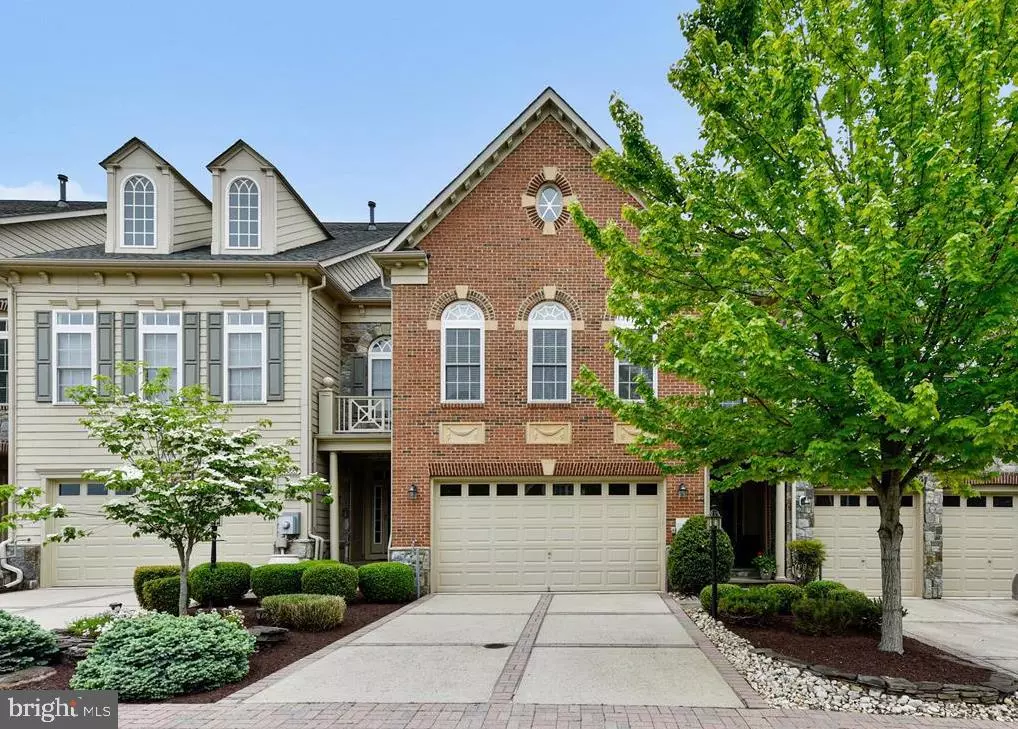$689,000
$689,000
For more information regarding the value of a property, please contact us for a free consultation.
43664 PALMETTO DUNES TER Leesburg, VA 20176
4 Beds
4 Baths
3,604 SqFt
Key Details
Sold Price $689,000
Property Type Townhouse
Sub Type Interior Row/Townhouse
Listing Status Sold
Purchase Type For Sale
Square Footage 3,604 sqft
Price per Sqft $191
Subdivision River Creek
MLS Listing ID VALO410270
Sold Date 08/04/20
Style Other
Bedrooms 4
Full Baths 3
Half Baths 1
HOA Fees $195/mo
HOA Y/N Y
Abv Grd Liv Area 2,815
Originating Board BRIGHT
Year Built 2006
Annual Tax Amount $6,044
Tax Year 2020
Lot Size 3,485 Sqft
Acres 0.08
Property Description
Beautiful inside and out... Pristine River Creek townhouse on beautiful lot overlooking trees with close proximity to the Clubhouse and Fitness center. Be "wowed" by the stunning architecture. and abundant moldings, tray ceilings, art niche and built-ins. This home has a lot to offer... There are two fireplaces w/surrounding built-in shelves/cabinetry in family room and lower level recreation room. Kitchen is well-appointed with granite countertops, upgraded cherry cabinetry and stainless steel appliances. Luxe master suite is delightful with tray ceiling, two walk-in closets and updated bath w/ large frameless shower. Large bedroom level laundry room is a huge bonus with sink, cabinetry/countertop and storage closet. Plenty of room to spread out... Fully finished living space in walkout lower level with recreation room, bedroom, full bath and large wet-bar with dishwasher, mini refrigerator and cabinetry. Professionally coordinated decorator paint throughout. Built-in speakers in main and lower levels. Rear deck and paver patio overlooking manicured enclosed yard with iron fence and woodland backdrop...Experience resort-style living in beautiful River Creek on the Potomac River...3 outdoor swimming pools, fitness center, walking/bike trails, lighted tennis courts, volleyball court, basketball courts, soccer field, tot lot, kayak/canoe ramp; Confluence Park-a great place to relax and picnic, where the Potomac River meets Goose Creek with spectacular view across the river...
Location
State VA
County Loudoun
Zoning 03
Rooms
Other Rooms Dining Room, Primary Bedroom, Bedroom 2, Bedroom 3, Bedroom 4, Kitchen, Family Room, Recreation Room, Bathroom 3, Half Bath
Basement Full
Interior
Interior Features Bar, Breakfast Area, Built-Ins, Carpet, Ceiling Fan(s), Chair Railings, Family Room Off Kitchen, Formal/Separate Dining Room, Kitchen - Gourmet, Floor Plan - Open, Primary Bath(s), Soaking Tub, Upgraded Countertops, Walk-in Closet(s), Wet/Dry Bar, Window Treatments, Wood Floors, Other
Hot Water Natural Gas
Heating Central
Cooling Central A/C
Fireplaces Number 2
Equipment Dishwasher, Disposal, Dryer, Oven - Wall, Refrigerator, Stainless Steel Appliances, Washer, Built-In Microwave, Cooktop
Appliance Dishwasher, Disposal, Dryer, Oven - Wall, Refrigerator, Stainless Steel Appliances, Washer, Built-In Microwave, Cooktop
Heat Source Natural Gas
Exterior
Parking Features Garage - Front Entry
Garage Spaces 2.0
Water Access N
Accessibility None
Attached Garage 2
Total Parking Spaces 2
Garage Y
Building
Story 3
Sewer Public Sewer
Water Public
Architectural Style Other
Level or Stories 3
Additional Building Above Grade, Below Grade
New Construction N
Schools
School District Loudoun County Public Schools
Others
Senior Community No
Tax ID 079156454000
Ownership Fee Simple
SqFt Source Assessor
Special Listing Condition Standard
Read Less
Want to know what your home might be worth? Contact us for a FREE valuation!

Our team is ready to help you sell your home for the highest possible price ASAP

Bought with Jean K Garrell • Keller Williams Realty





