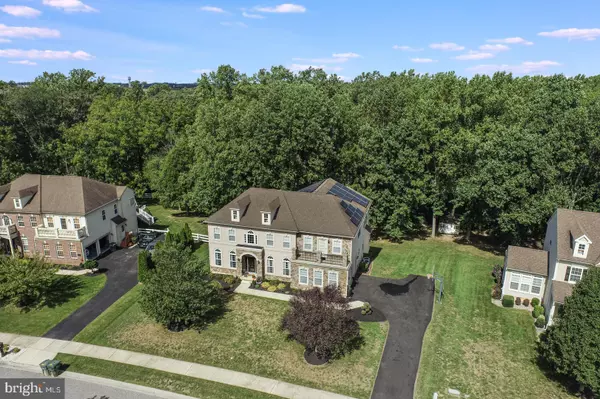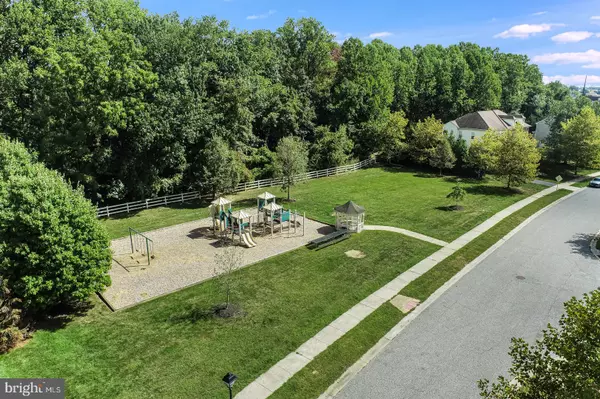$630,000
$625,000
0.8%For more information regarding the value of a property, please contact us for a free consultation.
220 RED TAILED HAWK LN Middletown, DE 19709
4 Beds
3 Baths
3,675 SqFt
Key Details
Sold Price $630,000
Property Type Single Family Home
Sub Type Detached
Listing Status Sold
Purchase Type For Sale
Square Footage 3,675 sqft
Price per Sqft $171
Subdivision Augustine Creek
MLS Listing ID DENC2007374
Sold Date 11/23/21
Style Colonial
Bedrooms 4
Full Baths 2
Half Baths 1
HOA Fees $29/ann
HOA Y/N Y
Abv Grd Liv Area 3,675
Originating Board BRIGHT
Year Built 2006
Annual Tax Amount $4,986
Tax Year 2021
Lot Size 0.540 Acres
Acres 0.54
Property Description
Absolutely Gorgeous Estate home in Augustine Creek! This popular "Yorkshire" home sits on over a half of an acre backing to woods on a cul-de-sac street and offers 4 bedrooms, 2 1/2 bathrooms, 2 car side entry garage and a full daylight walkout basement. The main floor offers a fantastic kitchen with white raised panel-full overlay cabinets with crown, extended center island, quartz countertops, tile backsplash, stainless steel appliances (side by side refrigerator, dishwasher, double oven, and microwave) pantry and recessed lighting; formal living room with crown molding, office, dining room with crown molding, chair rail and wainscoting, morning room with access to rear deck, large 2 story family room with an abundance of windows, gas fireplace, wainscoting, updated powder room and spacious laundry room. The 2nd floor offers 4 bedrooms, 2 full baths and features an owners suite with sitting room, cathedral ceiling, large walk-in closet and luxury full bathroom with double vanity, large soaking tub, stall shower and tile flooring. The other 3 bedroom are very spacious and feature ample closet space. The basement is a full daylight walk-out offers tons of potential. The home also offers recessed lighting in all bedrooms, dining room, living room, office, kitchen and hallways. Wainscoting travels through the house, up the stairs and into the 2nd floor hallway. There is a front and back staircase with spindle railings, French door with transom leading the deck with steps to the rear yard, 2 car side entry garage with door openers and inside access to the laundry room, shed, 4 flat screen TV's included and Tesla solar panels. This home has been meticulously maintained and is move-in ready. Back on market 10/4.
Location
State DE
County New Castle
Area South Of The Canal (30907)
Zoning NC21
Rooms
Other Rooms Living Room, Dining Room, Primary Bedroom, Sitting Room, Bedroom 2, Bedroom 3, Bedroom 4, Kitchen, Family Room, Sun/Florida Room, Office
Basement Daylight, Full, Drainage System, Full, Outside Entrance, Poured Concrete, Walkout Level
Interior
Hot Water Natural Gas
Heating Forced Air
Cooling Central A/C
Fireplace Y
Heat Source Natural Gas
Exterior
Exterior Feature Deck(s), Porch(es)
Garage Garage - Side Entry, Garage Door Opener, Inside Access
Garage Spaces 2.0
Waterfront N
Water Access N
Accessibility None
Porch Deck(s), Porch(es)
Attached Garage 2
Total Parking Spaces 2
Garage Y
Building
Story 2
Foundation Concrete Perimeter
Sewer Public Sewer
Water Public
Architectural Style Colonial
Level or Stories 2
Additional Building Above Grade, Below Grade
New Construction N
Schools
School District Appoquinimink
Others
Senior Community No
Tax ID 1300930005
Ownership Fee Simple
SqFt Source Estimated
Acceptable Financing Cash, Conventional
Listing Terms Cash, Conventional
Financing Cash,Conventional
Special Listing Condition Standard
Read Less
Want to know what your home might be worth? Contact us for a FREE valuation!

Our team is ready to help you sell your home for the highest possible price ASAP

Bought with Stephanie Lauren Coho • Compass RE






