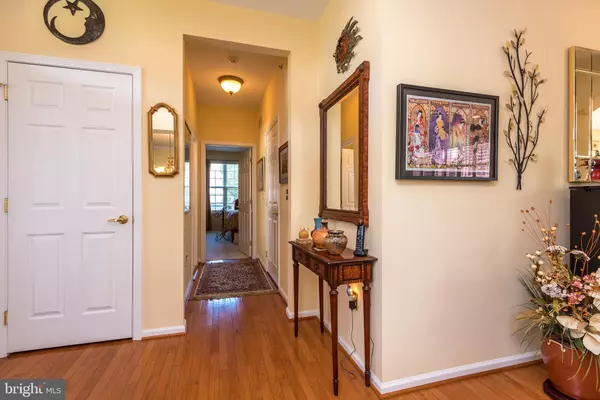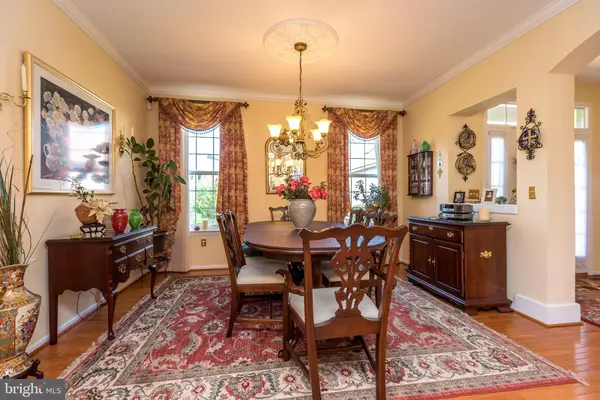$500,000
$509,900
1.9%For more information regarding the value of a property, please contact us for a free consultation.
503 HANLEY CT #56 Warrington, PA 18976
3 Beds
3 Baths
3,067 SqFt
Key Details
Sold Price $500,000
Property Type Condo
Sub Type Condo/Co-op
Listing Status Sold
Purchase Type For Sale
Square Footage 3,067 sqft
Price per Sqft $163
Subdivision The Villas Of Lampli
MLS Listing ID PABU2007086
Sold Date 12/03/21
Style Ranch/Rambler
Bedrooms 3
Full Baths 3
Condo Fees $320/mo
HOA Y/N N
Abv Grd Liv Area 1,867
Originating Board BRIGHT
Year Built 2007
Annual Tax Amount $6,458
Tax Year 2021
Lot Dimensions 0.00 x 0.00
Property Description
Nestled in a private corner of the Villas of Lamplighter, a 55+ community, is where you will find this meticulously maintained Katz built Burnham model. It is located on a premium lot, close to the clubhouse & has been thoughtfully upgraded. Come inside to see the beautiful open floor plan offering tons of natural light. The gleaming hardwood flooring & 9 ft. ceilings continue throughout the main level (except for carpet in the 2nd bedroom) to the right is the welcoming dining room, complete with crown molding that adds a touch of warmth & elegance, continue ahead to the large great room featuring gorgeous plantation shutters, recessed lighting & a cozy gas fireplace, then onto the lovely bright Kitchen notice the large island, 42 cabinets with lighting underneath, tile backsplash, pantry, 2 yr old Bosch dishwasher, stainless steel sink with reverse osmosis system, plus airy breakfast nook with a wonderful view to the Trex deck & wooded rear yard. The main bedroom is very spacious with a sunny sitting area, walk-in closet, 2nd closet, a freshly painted spa-like bath featuring a relaxing soaking tub, large shower & double vanity. The 2nd bedroom is located on the other end of the home & features wall to wall carpet & double closet, there is a lovely hall bathroom with a tub/shower conveniently located outside, ideal for guests. The laundry room has extra cabinet space & a utility tub. That completes the main level. If that wasnt enough there is a full finished basement! The recreation room is huge & features wall to wall carpeting, recessed lighting & an egress window. There is also a 3rd bedroom & full tiled bathroom, plus 2 storage areas if you need them. This home is too good to be true! Come see it for yourself! Some other fun facts are there is a retractable awning on the deck, railings on the walkway & garage stairs, water softener, HVAC installed 12/20, hot water heater installed 2019, radon remediation system, lots of shelving in the basement storage area & even conveniently located to shopping, restaurants, hospitals & major roadways. Welcome Home!
Location
State PA
County Bucks
Area Warrington Twp (10150)
Zoning PRD
Rooms
Other Rooms Dining Room, Primary Bedroom, Sitting Room, Bedroom 2, Bedroom 3, Kitchen, Foyer, Breakfast Room, Great Room, Laundry, Recreation Room, Storage Room, Bathroom 2, Primary Bathroom, Full Bath
Basement Fully Finished, Windows, Sump Pump
Main Level Bedrooms 2
Interior
Interior Features Primary Bath(s), Carpet, Ceiling Fan(s), Crown Moldings, Entry Level Bedroom, Floor Plan - Open, Formal/Separate Dining Room, Kitchen - Eat-In, Kitchen - Island, Kitchen - Table Space, Pantry, Recessed Lighting, Soaking Tub, Stall Shower, Tub Shower, Walk-in Closet(s), Wood Floors
Hot Water Natural Gas
Heating Forced Air
Cooling Central A/C
Flooring Hardwood, Carpet, Ceramic Tile
Fireplaces Number 1
Fireplaces Type Gas/Propane, Mantel(s)
Equipment Built-In Microwave, Built-In Range, Dishwasher, Disposal, Humidifier, Oven - Self Cleaning, Oven/Range - Gas, Water Heater
Fireplace Y
Appliance Built-In Microwave, Built-In Range, Dishwasher, Disposal, Humidifier, Oven - Self Cleaning, Oven/Range - Gas, Water Heater
Heat Source Natural Gas
Laundry Main Floor
Exterior
Exterior Feature Deck(s)
Parking Features Garage Door Opener, Inside Access
Garage Spaces 4.0
Utilities Available Cable TV Available, Natural Gas Available, Under Ground
Amenities Available Club House, Exercise Room, Party Room
Water Access N
Roof Type Architectural Shingle
Accessibility Grab Bars Mod
Porch Deck(s)
Attached Garage 2
Total Parking Spaces 4
Garage Y
Building
Lot Description Backs to Trees, Backs - Open Common Area, Landscaping
Story 2
Foundation Active Radon Mitigation
Sewer Public Sewer
Water Public
Architectural Style Ranch/Rambler
Level or Stories 2
Additional Building Above Grade, Below Grade
New Construction N
Schools
School District Central Bucks
Others
Pets Allowed Y
HOA Fee Include Common Area Maintenance,Health Club,Lawn Maintenance,Snow Removal,Trash,All Ground Fee
Senior Community Yes
Age Restriction 55
Tax ID 50-010-025-056
Ownership Condominium
Security Features Carbon Monoxide Detector(s),Smoke Detector,Security System
Special Listing Condition Standard
Pets Allowed Size/Weight Restriction
Read Less
Want to know what your home might be worth? Contact us for a FREE valuation!

Our team is ready to help you sell your home for the highest possible price ASAP

Bought with John Spognardi • RE/MAX Signature





