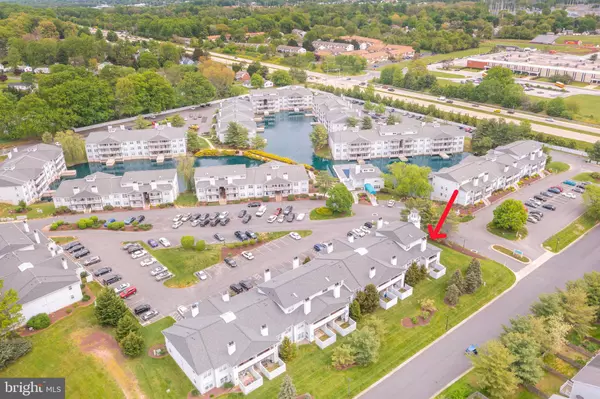$199,000
$199,000
For more information regarding the value of a property, please contact us for a free consultation.
2906 WATERS EDGE DR Newark, DE 19702
3 Beds
2 Baths
Key Details
Sold Price $199,000
Property Type Condo
Sub Type Condo/Co-op
Listing Status Sold
Purchase Type For Sale
Subdivision Waters Edge
MLS Listing ID DENC525818
Sold Date 08/31/21
Style Unit/Flat
Bedrooms 3
Full Baths 2
Condo Fees $276/mo
HOA Y/N N
Originating Board BRIGHT
Year Built 2000
Annual Tax Amount $1,710
Tax Year 2020
Lot Dimensions 0.00 x 0.00
Property Description
Welcome to the popular community of Waters Edge! 2906 Waters Edge is one of the larger two-story units, with three bedrooms and two full bathrooms. The unit has been meticulously kept! (The unit is located on the rear of the building, up one staircase.) You will love having one bedroom and one full bath on the main level and the additional two bedrooms and one full bath on the second floor! This is perfect for roommates or a small family! The living room/dining area is a great space with a real wood burning fireplace. You can enjoy a cup of coffee/tea/wine out on the balcony while soaking in the peaceful view! The kitchen has plenty of 42" cabinets and countertop space, stainless steel appliances, gas cooking, granite countertops, heavy duty hardware, pantry, bar height counter, blue subway tile backsplash, and a large laundry room just off the kitchen! Down the hall you will find a large bedroom (currently being used as a hang out or dining space) and full bath. The primary bedroom upstairs is a generous size with vaulted ceilings! The primary bath also has vaulted ceilings and a sky light that brings in tons of natural light! There are hardwood floors throughout the main level, tile in the kitchen and bathrooms, and carpet in the upstairs bedrooms. This condo unit has so much to offer! Schedule your tour now, you will not regret it!
Location
State DE
County New Castle
Area Newark/Glasgow (30905)
Zoning NCAP
Rooms
Main Level Bedrooms 1
Interior
Hot Water Natural Gas
Heating Forced Air
Cooling Central A/C
Flooring Hardwood, Carpet, Tile/Brick
Fireplaces Type Screen, Equipment, Wood
Equipment None
Furnishings No
Fireplace Y
Heat Source Natural Gas
Laundry Has Laundry, Main Floor, Washer In Unit, Dryer In Unit
Exterior
Exterior Feature Balcony
Garage Spaces 2.0
Amenities Available Common Grounds, Pool - Outdoor
Waterfront N
Water Access N
View Trees/Woods
Roof Type Shingle
Accessibility None
Porch Balcony
Total Parking Spaces 2
Garage N
Building
Story 2
Unit Features Garden 1 - 4 Floors
Sewer Public Sewer
Water Public
Architectural Style Unit/Flat
Level or Stories 2
Additional Building Above Grade, Below Grade
Structure Type Dry Wall,High,9'+ Ceilings,Cathedral Ceilings
New Construction N
Schools
School District Christina
Others
Pets Allowed Y
HOA Fee Include All Ground Fee,Common Area Maintenance,Lawn Maintenance,Pool(s),Pier/Dock Maintenance,Road Maintenance,Snow Removal,Trash,Health Club,Ext Bldg Maint,Cable TV
Senior Community No
Tax ID 11-017.00-048.C.0263
Ownership Fee Simple
SqFt Source Assessor
Security Features Fire Detection System,Smoke Detector,Sprinkler System - Indoor
Acceptable Financing Cash, Conventional, FHA
Horse Property N
Listing Terms Cash, Conventional, FHA
Financing Cash,Conventional,FHA
Special Listing Condition Standard
Pets Description Number Limit
Read Less
Want to know what your home might be worth? Contact us for a FREE valuation!

Our team is ready to help you sell your home for the highest possible price ASAP

Bought with Ann Marie Germano • Patterson-Schwartz-Hockessin






