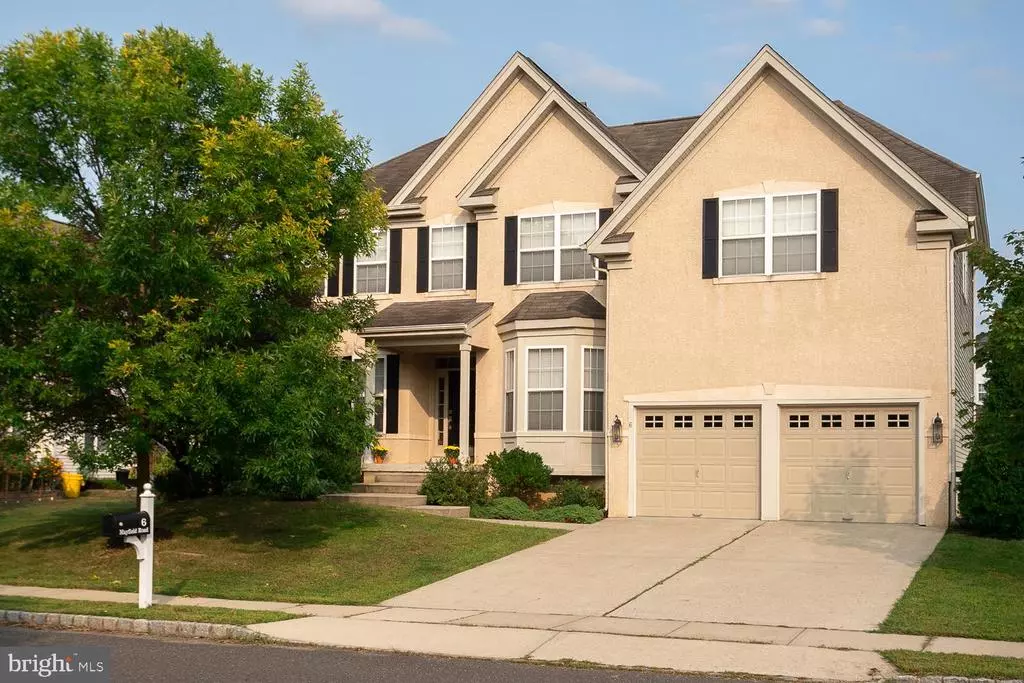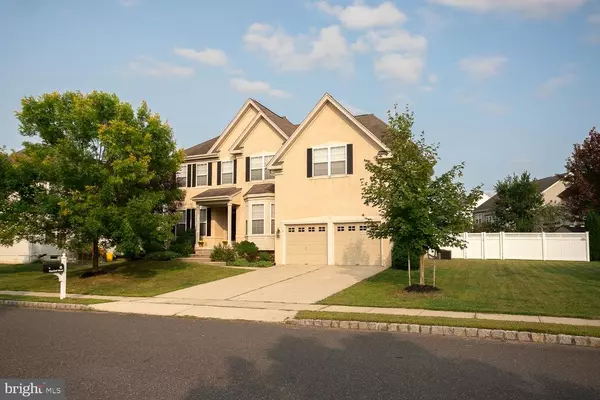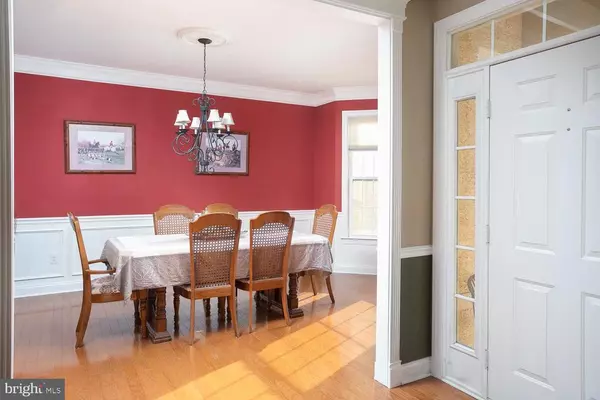$500,000
$489,900
2.1%For more information regarding the value of a property, please contact us for a free consultation.
6 MAYFIELD RD Bordentown, NJ 08505
5 Beds
3 Baths
3,000 SqFt
Key Details
Sold Price $500,000
Property Type Single Family Home
Sub Type Detached
Listing Status Sold
Purchase Type For Sale
Square Footage 3,000 sqft
Price per Sqft $166
Subdivision Meadow Run
MLS Listing ID NJBL381586
Sold Date 12/22/20
Style Colonial
Bedrooms 5
Full Baths 2
Half Baths 1
HOA Fees $80/mo
HOA Y/N Y
Abv Grd Liv Area 3,000
Originating Board BRIGHT
Year Built 2005
Annual Tax Amount $12,595
Tax Year 2020
Lot Size 10,393 Sqft
Acres 0.24
Lot Dimensions 0.00 x 0.00
Property Description
You will be impressed with this expanded Bainbridge 2 model home located in desirable Meadow Run community. The home offers 3000 sq. ft. of living space and boast 5 bedrooms and 2 baths. As you enter, you will notice the beautiful hardwood floors in the foyer, living room and dining room, Tray ceiling, shadowboxes and double crown molding throughout the home. The gourmet kitchen offers a center island with bar stools, upgraded Baker's cabinets, double oven, ceramic tile floors, walk-in pantry, and stainless steel appliances. Open to the kitchen, is a two-story extend family room with gas fireplace and recessed lighting. There is a first floor office with upgraded carpet and a powder room that completes the first floor. The grand oak staircase with upgraded carpet runner leads to the open landing on the 2nd floor. There you will find 5 spacious bedrooms, including a step-down bedroom that could be used as a game room. The hall bath has ceramic tile floors, double vanity sink with tub and shower. The master bedroom suite offers Tray ceiling, walk in closet plus a second closet. The master bath has double vanity sink, soaking tub, and a standup shower stall. A convenient second-floor laundry room with utility sink completes the upper level. There is a full basement with insulated walls and high ceilings that could easily be finished for more living space. Additional features include surround sound speakers throughout the first floor, a newer 2- zoned HVAC system, newer hot water tank, 200 amp electric, 2 car side entry garage with openers. Enjoy the fenced backyard, that's great for entertaining with a paver patio, patio walls, outside lighting and a storage shed. This is a must see home! Easy access to Routes 130, 206, 295 and the New Jersey Turnpike.
Location
State NJ
County Burlington
Area Bordentown Twp (20304)
Zoning RES
Rooms
Other Rooms Living Room, Dining Room, Primary Bedroom, Bedroom 2, Bedroom 3, Bedroom 4, Kitchen, Family Room, Study, Laundry, Other
Basement Full, Interior Access
Interior
Interior Features Breakfast Area, Carpet, Ceiling Fan(s), Crown Moldings, Family Room Off Kitchen, Floor Plan - Open, Kitchen - Eat-In, Kitchen - Island, Pantry, Recessed Lighting, Stall Shower, Tub Shower, Wainscotting, Walk-in Closet(s), Window Treatments, Wood Floors
Hot Water Natural Gas
Heating Forced Air
Cooling Central A/C
Flooring Hardwood, Ceramic Tile, Carpet
Fireplaces Number 1
Fireplaces Type Gas/Propane
Equipment Cooktop, Dishwasher, Washer, Water Heater, Dryer, Oven - Double
Fireplace Y
Appliance Cooktop, Dishwasher, Washer, Water Heater, Dryer, Oven - Double
Heat Source Natural Gas
Laundry Upper Floor
Exterior
Garage Garage Door Opener, Garage - Side Entry, Oversized, Inside Access
Garage Spaces 2.0
Fence Fully, Vinyl, Rear
Waterfront N
Water Access N
Accessibility None
Attached Garage 2
Total Parking Spaces 2
Garage Y
Building
Story 2
Sewer Public Sewer
Water Public
Architectural Style Colonial
Level or Stories 2
Additional Building Above Grade, Below Grade
New Construction N
Schools
High Schools Bordentown Regional H.S.
School District Bordentown Regional School District
Others
Senior Community No
Tax ID 04-00138 08-00005
Ownership Fee Simple
SqFt Source Assessor
Special Listing Condition Standard
Read Less
Want to know what your home might be worth? Contact us for a FREE valuation!

Our team is ready to help you sell your home for the highest possible price ASAP

Bought with Jacqueline Revoir • BHHS Fox & Roach - Perrineville






