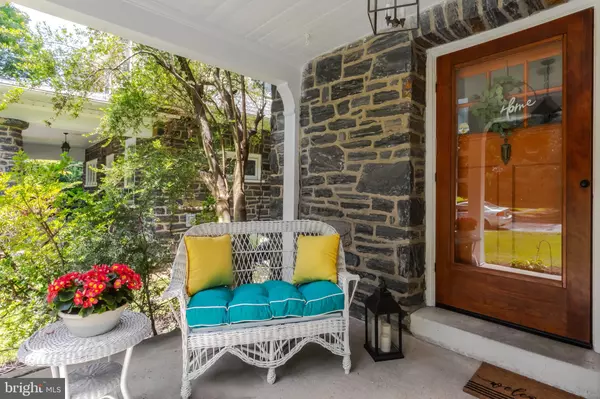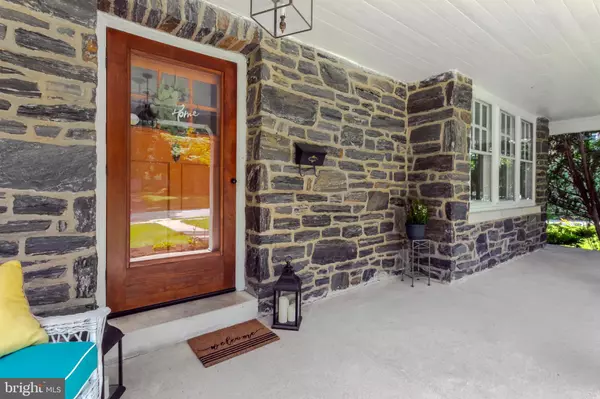$630,000
$679,900
7.3%For more information regarding the value of a property, please contact us for a free consultation.
206 E PARK RD Havertown, PA 19083
5 Beds
3 Baths
2,460 SqFt
Key Details
Sold Price $630,000
Property Type Single Family Home
Sub Type Detached
Listing Status Sold
Purchase Type For Sale
Square Footage 2,460 sqft
Price per Sqft $256
Subdivision Llanerch
MLS Listing ID PADE2001182
Sold Date 08/05/21
Style Colonial
Bedrooms 5
Full Baths 2
Half Baths 1
HOA Y/N N
Abv Grd Liv Area 2,460
Originating Board BRIGHT
Year Built 1928
Annual Tax Amount $9,261
Tax Year 2020
Lot Size 7,492 Sqft
Acres 0.17
Lot Dimensions 50.00 x 150.00
Property Description
What a wonderful opportunity! This gorgeous Llanerch Colonial offers so much space, both indoors and out! Enter at the gorgeous covered porch, through the original door and right on into the huge living room with fireplace and recently refinished hardwood flooring. Take note of the built-ins that flank the fireplace and the deep window sills. The large cased opening to the formal dining room with bay window and crown molding creates a nice open feel. In between the dining room and kitchen there is a great butlers pantry with wet bar, cabinetry and granite countertops. The amazing renovated kitchen offers gorgeous cabinetry with custom crown molding detail, recessed lighting, stainless steel appliances, granite countertops and a 2 tired peninsula, large enough to accommodate plenty of seating. The kitchen opens right up to the large great room space with views of the private backyard via the oversized windows, fireplace and offers access to the large deck, perfect for entertaining. The kitchen and great room offers an amazing living space that all buyers hope for these days. The scale of all the rooms on the first floor are phenomenal- high ceilings and large rooms! Tons of large windows throughout as well. The first floor also has a perfectly tucked away powder room and large coat closet! Head to the gorgeous turned staircase to the 2nd floor. There are 4 large bedrooms and a tiled hall bath. The hardwood floors were also just refinished on the 2nd floor as well. The 3rd floor offers an incredible space with a full bath so it can be used as a primary bedroom, great for an in-law or an au pair if needed. Brand new carpeting and a mini split heat and AC unit up there. Beautiful plush gray carpeting and freshly painted walls and new full bath! The partially finished basement is large with a paneled rec room on one side and an unfinished utility/laundry room on the other. Tons of storage space! The front porch of the home is so beautiful, as is the stone structure, beautiful cedar shake siding that has been freshly painted and the large back deck. The backyard is nice and private. This home has so much of its original charm and offers phenomenal living space both inside and out. A Llanerch gem that offers walkability to schools, parks, shops, dining and public transportation.
Location
State PA
County Delaware
Area Haverford Twp (10422)
Zoning RESIDENTIAL
Rooms
Basement Full
Interior
Interior Features Butlers Pantry, Wet/Dry Bar
Hot Water Oil
Heating Hot Water
Cooling Ductless/Mini-Split, Window Unit(s)
Fireplaces Number 2
Equipment Built-In Microwave, Dishwasher, Dryer, Oven/Range - Gas, Stainless Steel Appliances, Washer, Refrigerator
Fireplace Y
Appliance Built-In Microwave, Dishwasher, Dryer, Oven/Range - Gas, Stainless Steel Appliances, Washer, Refrigerator
Heat Source Oil
Exterior
Exterior Feature Porch(es), Deck(s)
Water Access N
Accessibility None
Porch Porch(es), Deck(s)
Garage N
Building
Lot Description Front Yard, Rear Yard, Landscaping
Story 2.5
Sewer Public Sewer
Water Public
Architectural Style Colonial
Level or Stories 2.5
Additional Building Above Grade, Below Grade
New Construction N
Schools
School District Haverford Township
Others
Senior Community No
Tax ID 22-02-00884-00
Ownership Fee Simple
SqFt Source Assessor
Special Listing Condition Standard
Read Less
Want to know what your home might be worth? Contact us for a FREE valuation!

Our team is ready to help you sell your home for the highest possible price ASAP

Bought with Madeline M O'Fria • Long & Foster Real Estate, Inc.






