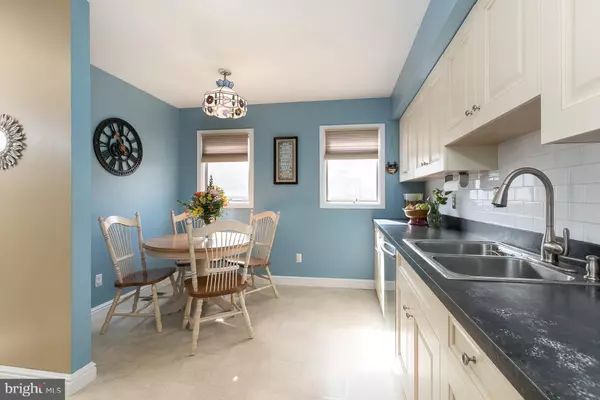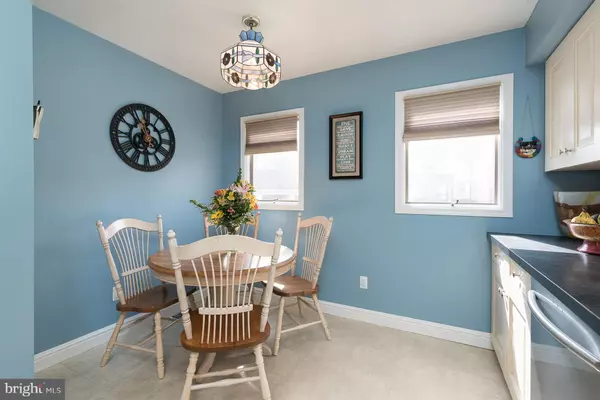$255,000
$260,000
1.9%For more information regarding the value of a property, please contact us for a free consultation.
3 COPPERMINE VLG Flemington, NJ 08822
2 Beds
3 Baths
1,307 Sqft Lot
Key Details
Sold Price $255,000
Property Type Townhouse
Sub Type Interior Row/Townhouse
Listing Status Sold
Purchase Type For Sale
Subdivision Coppermine Village
MLS Listing ID NJHT106576
Sold Date 12/07/20
Style Traditional
Bedrooms 2
Full Baths 2
Half Baths 1
HOA Fees $255/mo
HOA Y/N Y
Originating Board BRIGHT
Year Built 1985
Annual Tax Amount $6,429
Tax Year 2020
Lot Size 1,307 Sqft
Acres 0.03
Lot Dimensions 0.00 x 0.00
Property Description
Here's a well-located Townhome in the heart of Flemington Borough with many lovely features. The first floor has a nicely appointed eat-in kitchen, and an open spacious dining/living room combination anchored by a wood burning fireplace, a sweet powder room and a big hallway closet. Two decks, one off the living room and one upstairs off the main bedroom suite look out onto a grassy front yard and the sidewalk that leads to Liberty Village and Main Street shops and eateries. Both bathrooms on the second floor have been updated to serve two bedrooms with a big hall closet adding extra storage. The basement has high ceilings and awaits finishing, currently housing the laundry and plenty of storage. With a park-like feel, this convenient community includes places to stroll and sit, additional overflow parking, and both a designated garage and a parking spot right outside the front door.
Location
State NJ
County Hunterdon
Area Flemington Boro (21009)
Zoning TH
Rooms
Other Rooms Living Room, Dining Room, Bedroom 2, Kitchen, Basement, Bedroom 1, Laundry, Full Bath, Half Bath
Basement Full, Unfinished, Sump Pump
Interior
Interior Features Carpet, Combination Kitchen/Living, Floor Plan - Open, Kitchen - Eat-In, Tub Shower, Stall Shower
Hot Water Natural Gas
Heating Forced Air
Cooling Central A/C
Flooring Carpet, Tile/Brick, Vinyl
Fireplaces Number 1
Fireplaces Type Wood
Equipment Dishwasher, Dryer, Refrigerator, Stove, Washer
Fireplace Y
Window Features Sliding
Appliance Dishwasher, Dryer, Refrigerator, Stove, Washer
Heat Source Natural Gas
Laundry Basement
Exterior
Garage Garage - Front Entry
Garage Spaces 2.0
Waterfront N
Water Access N
Roof Type Asphalt
Accessibility 36\"+ wide Halls
Total Parking Spaces 2
Garage Y
Building
Story 2
Foundation Block
Sewer Public Sewer
Water Public
Architectural Style Traditional
Level or Stories 2
Additional Building Above Grade, Below Grade
New Construction N
Schools
High Schools Hunterdon Central H.S.
School District Hunterdon Central Regiona Schools
Others
Pets Allowed Y
HOA Fee Include All Ground Fee,Common Area Maintenance,Lawn Maintenance,Snow Removal,Trash
Senior Community No
Tax ID 09-00035-00074 03
Ownership Fee Simple
SqFt Source Assessor
Horse Property N
Special Listing Condition Standard
Pets Description Cats OK, Dogs OK
Read Less
Want to know what your home might be worth? Contact us for a FREE valuation!

Our team is ready to help you sell your home for the highest possible price ASAP

Bought with Dorothy Polak • Weichert Realtors - Flemington Circle






