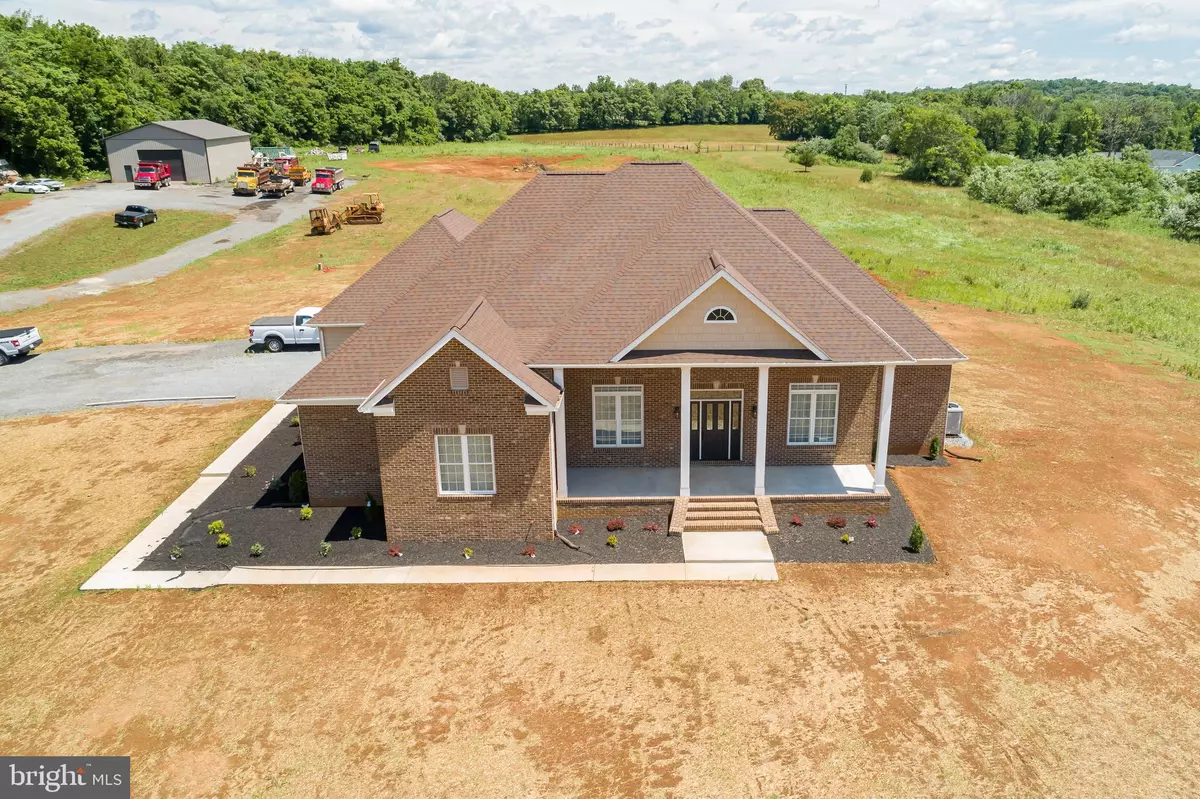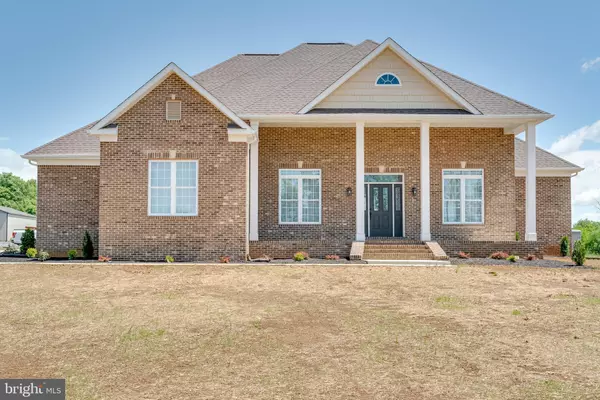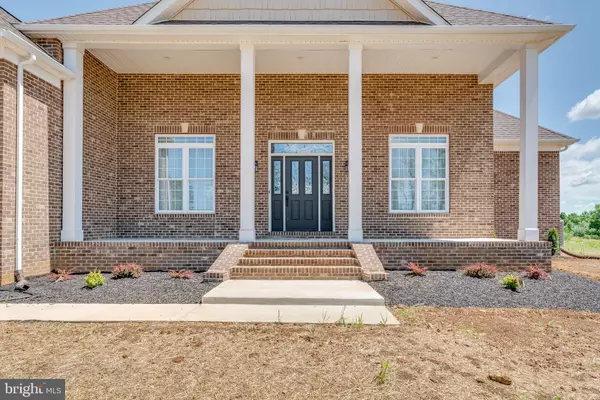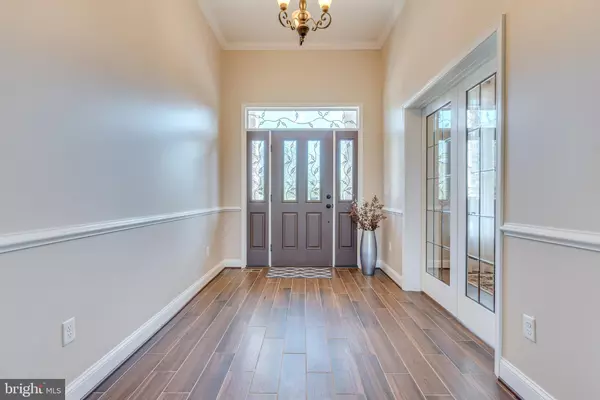$650,000
$599,900
8.4%For more information regarding the value of a property, please contact us for a free consultation.
915 SAM MASON RD Bunker Hill, WV 25413
4 Beds
4 Baths
2,686 SqFt
Key Details
Sold Price $650,000
Property Type Single Family Home
Sub Type Detached
Listing Status Sold
Purchase Type For Sale
Square Footage 2,686 sqft
Price per Sqft $241
Subdivision None Available
MLS Listing ID 1009997466
Sold Date 07/10/20
Style Colonial
Bedrooms 4
Full Baths 3
Half Baths 1
HOA Y/N N
Abv Grd Liv Area 2,686
Originating Board MRIS
Year Built 2018
Tax Year 2018
Lot Size 6.200 Acres
Acres 6.2
Lot Dimensions 436 w x 689 d
Property Description
Luxurious 4 bedroom, 3 full bath home on 6.2 unrestricted acres! Open floorplan features a gracious entrance foyer, large living room with fireplace, formal dining room and gourmet kitchen with granite counters, stainless appliances and much more. Amenities throughout include 9 ft+ ceilings, walk in closets, ceramic floors. Master bath has double vanities, soaking tub, sauna and separate tiled shower with seat. Full unfinished basement for storage or future expansion. There's a 3 car attached garage and a large (40 x 60) metal building with concrete floor and power - great for workshop or storage. Call Now!
Location
State WV
County Berkeley
Zoning 101
Direction South
Rooms
Other Rooms Living Room, Dining Room, Primary Bedroom, Bedroom 2, Bedroom 3, Bedroom 4, Kitchen, Basement, Foyer, Sun/Florida Room, Laundry
Basement Outside Entrance, Full
Main Level Bedrooms 4
Interior
Interior Features Dining Area, Breakfast Area, Carpet, Ceiling Fan(s), Entry Level Bedroom, Floor Plan - Open, Family Room Off Kitchen, Formal/Separate Dining Room, Kitchen - Gourmet, Window Treatments, Recessed Lighting, Soaking Tub, Water Treat System, Chair Railings
Hot Water Electric
Heating Heat Pump(s)
Cooling Central A/C, Heat Pump(s)
Flooring Ceramic Tile, Carpet
Fireplaces Number 1
Fireplaces Type Fireplace - Glass Doors, Mantel(s), Gas/Propane
Fireplace Y
Window Features Double Hung,Energy Efficient,Double Pane,Low-E,Screens
Heat Source Electric
Laundry Has Laundry, Main Floor
Exterior
Exterior Feature Patio(s)
Garage Garage - Side Entry, Garage Door Opener
Garage Spaces 9.0
Utilities Available Cable TV Available, DSL Available, Phone Available
Waterfront N
Water Access N
View Mountain
Roof Type Asphalt
Street Surface Black Top,Paved
Accessibility 2+ Access Exits
Porch Patio(s)
Road Frontage State
Attached Garage 3
Total Parking Spaces 9
Garage Y
Building
Lot Description Cleared, Partly Wooded
Story 2
Foundation Concrete Perimeter
Sewer Septic Exists
Water Well
Architectural Style Colonial
Level or Stories 2
Additional Building Above Grade, Below Grade
Structure Type Tray Ceilings
New Construction Y
Schools
School District Berkeley County Schools
Others
Senior Community No
Tax ID 99999999999999999999999
Ownership Fee Simple
SqFt Source Estimated
Acceptable Financing Conventional, FHA, VA, USDA
Listing Terms Conventional, FHA, VA, USDA
Financing Conventional,FHA,VA,USDA
Special Listing Condition Standard
Read Less
Want to know what your home might be worth? Contact us for a FREE valuation!

Our team is ready to help you sell your home for the highest possible price ASAP

Bought with Janet M Jackson • MarketPlace REALTY






