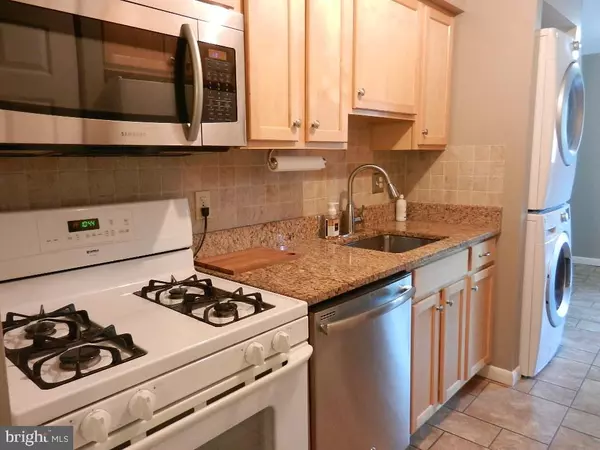$250,000
$244,900
2.1%For more information regarding the value of a property, please contact us for a free consultation.
11204 CHESTNUT GROVE SQ #306 Reston, VA 20190
2 Beds
2 Baths
1,070 SqFt
Key Details
Sold Price $250,000
Property Type Condo
Sub Type Condo/Co-op
Listing Status Sold
Purchase Type For Sale
Square Footage 1,070 sqft
Price per Sqft $233
Subdivision Chestnut Grove
MLS Listing ID VAFX1154642
Sold Date 01/18/21
Style Traditional
Bedrooms 2
Full Baths 1
Half Baths 1
Condo Fees $561/mo
HOA Fees $57/ann
HOA Y/N Y
Abv Grd Liv Area 1,070
Originating Board BRIGHT
Year Built 1972
Annual Tax Amount $2,562
Tax Year 2020
Property Description
Beautifully upgraded/updated 2bd/1.5ba condo within walking distance of Silver Line metro. Granite, tile backsplash, espresso hardwood floors, very stylish new renovated bathroom. Den/office area and extra storage in community area. Perfect for young professional, traveling executives, or anyone desiring a maintenance free home!....Utilities included in condo fees!!
Location
State VA
County Fairfax
Zoning 372
Rooms
Main Level Bedrooms 2
Interior
Hot Water Natural Gas
Heating Central
Cooling Central A/C, Ceiling Fan(s)
Equipment Built-In Microwave, Built-In Range, Dishwasher, Disposal, Dryer, Exhaust Fan, Refrigerator, Washer
Appliance Built-In Microwave, Built-In Range, Dishwasher, Disposal, Dryer, Exhaust Fan, Refrigerator, Washer
Heat Source Natural Gas
Exterior
Amenities Available Jog/Walk Path, Pool - Outdoor, Tot Lots/Playground, Basketball Courts, Tennis Courts, Exercise Room
Water Access N
Accessibility None
Garage N
Building
Story 1
Unit Features Garden 1 - 4 Floors
Sewer Public Sewer
Water Community, Public
Architectural Style Traditional
Level or Stories 1
Additional Building Above Grade, Below Grade
New Construction N
Schools
School District Fairfax County Public Schools
Others
HOA Fee Include Snow Removal,Trash,Management,Air Conditioning,Heat,Pool(s)
Senior Community No
Tax ID 0174 22 0306
Ownership Condominium
Special Listing Condition Standard
Read Less
Want to know what your home might be worth? Contact us for a FREE valuation!

Our team is ready to help you sell your home for the highest possible price ASAP

Bought with Brittany R Purdham • Long & Foster Real Estate, Inc.





