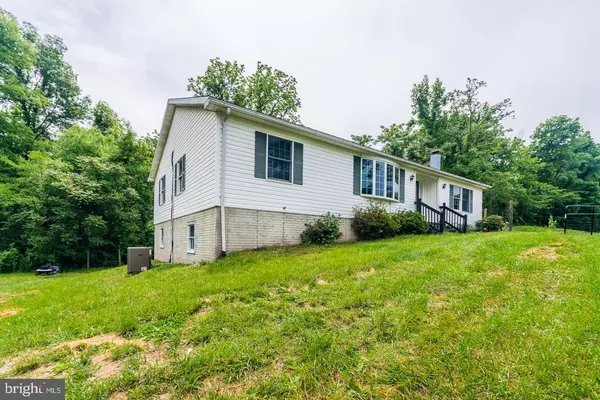$259,500
$269,000
3.5%For more information regarding the value of a property, please contact us for a free consultation.
81 MISH RD Bunker Hill, WV 25413
6 Beds
2 Baths
2,370 SqFt
Key Details
Sold Price $259,500
Property Type Single Family Home
Sub Type Detached
Listing Status Sold
Purchase Type For Sale
Square Footage 2,370 sqft
Price per Sqft $109
Subdivision None Available
MLS Listing ID WVBE168124
Sold Date 02/15/20
Style Ranch/Rambler
Bedrooms 6
Full Baths 2
HOA Y/N N
Abv Grd Liv Area 2,130
Originating Board BRIGHT
Year Built 1998
Annual Tax Amount $1,349
Tax Year 2019
Lot Size 2.000 Acres
Acres 2.0
Property Description
Lovely 6 BD, 2 BA rancher on 2 luscious & private acres. One level living at its best! Enjoy mountainous views from the front porch and gorgeous trees from the expansive back deck. Updated kithed with granite and stainless steel appliances. New flooring throughout the entire main floor. Full, walk out basement, partially finished with 2 additional bedrooms & a partially finished bath. Wood stove in basement with heat distribution system and humidifier. No HOA fees. Newer high-end heat pump w lifetime warranty. Fenced back yard with 2-year-old above ground pool. A must see. close to town yet private. Easy access to I81 and Virginia line. Xfinity high-speed internet available!
Location
State WV
County Berkeley
Zoning 101
Direction West
Rooms
Other Rooms Dining Room, Bedroom 2, Bedroom 4, Bedroom 5, Kitchen, Family Room, Bedroom 6, Bathroom 3, Primary Bathroom
Basement Improved, Interior Access, Outside Entrance, Partially Finished, Rough Bath Plumb, Space For Rooms, Walkout Level, Windows, Workshop
Main Level Bedrooms 4
Interior
Interior Features Attic, Carpet, Ceiling Fan(s), Chair Railings, Combination Dining/Living, Combination Kitchen/Dining, Entry Level Bedroom, Exposed Beams, Family Room Off Kitchen, Floor Plan - Open, Formal/Separate Dining Room, Kitchen - Eat-In, Kitchen - Gourmet, Kitchen - Island, Kitchen - Table Space, Primary Bath(s), Recessed Lighting, Upgraded Countertops, Water Treat System, Window Treatments, Wood Stove
Hot Water Electric
Heating Heat Pump(s)
Cooling Ceiling Fan(s), Heat Pump(s)
Flooring Carpet, Laminated
Fireplaces Type Wood
Equipment Built-In Range, Dishwasher, Dryer - Electric, Energy Efficient Appliances, Exhaust Fan, Icemaker, Oven/Range - Electric, Refrigerator, Stainless Steel Appliances, Stove, Washer, Water Heater
Furnishings No
Fireplace Y
Window Features Bay/Bow,Casement,Double Pane,Energy Efficient,Insulated,Screens,Storm
Appliance Built-In Range, Dishwasher, Dryer - Electric, Energy Efficient Appliances, Exhaust Fan, Icemaker, Oven/Range - Electric, Refrigerator, Stainless Steel Appliances, Stove, Washer, Water Heater
Heat Source Electric
Laundry Basement, Hookup
Exterior
Fence Rear
Pool Above Ground
Utilities Available Electric Available, Cable TV Available, Cable TV, Phone Available, Under Ground, Water Available
Waterfront N
Water Access N
View Mountain, Panoramic, Pasture, Scenic Vista, Trees/Woods
Roof Type Asphalt
Accessibility None
Garage N
Building
Lot Description Backs to Trees, Cleared, Front Yard, Landscaping, No Thru Street, Partly Wooded, Not In Development, Private, Rear Yard, Rural, Road Frontage, Trees/Wooded, Unrestricted
Story 2
Sewer Septic < # of BR
Water Well
Architectural Style Ranch/Rambler
Level or Stories 2
Additional Building Above Grade, Below Grade
Structure Type Dry Wall,Beamed Ceilings
New Construction N
Schools
Elementary Schools Call School Board
Middle Schools Mountain Ridge
High Schools Musselman
School District Berkeley County Schools
Others
Senior Community No
Tax ID 075005800040000
Ownership Fee Simple
SqFt Source Assessor
Security Features Exterior Cameras,Fire Detection System,Main Entrance Lock,Security System
Acceptable Financing Cash, Conventional, FHA, USDA, VA
Horse Property Y
Horse Feature Horses Allowed
Listing Terms Cash, Conventional, FHA, USDA, VA
Financing Cash,Conventional,FHA,USDA,VA
Special Listing Condition Standard
Read Less
Want to know what your home might be worth? Contact us for a FREE valuation!

Our team is ready to help you sell your home for the highest possible price ASAP

Bought with Alan L Good Jr. • Colony Realty






