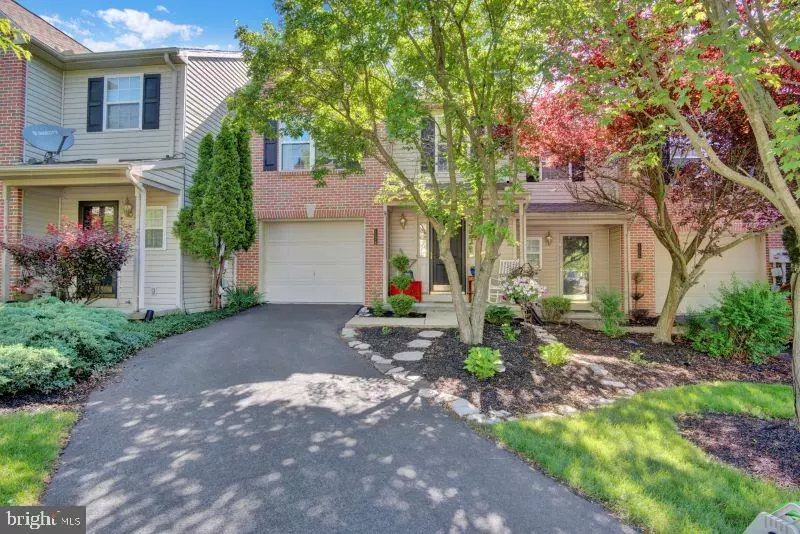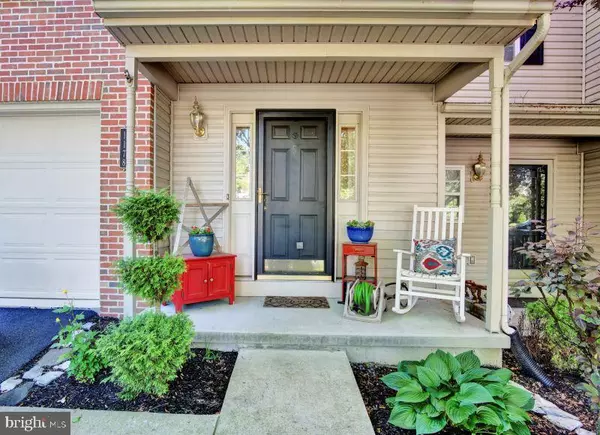$285,000
$264,900
7.6%For more information regarding the value of a property, please contact us for a free consultation.
1178 HERON CT Mechanicsburg, PA 17050
3 Beds
4 Baths
2,238 SqFt
Key Details
Sold Price $285,000
Property Type Townhouse
Sub Type Interior Row/Townhouse
Listing Status Sold
Purchase Type For Sale
Square Footage 2,238 sqft
Price per Sqft $127
Subdivision Townes At Cross Creek
MLS Listing ID PACB135556
Sold Date 07/09/21
Style Other
Bedrooms 3
Full Baths 2
Half Baths 2
HOA Fees $73/qua
HOA Y/N Y
Abv Grd Liv Area 1,738
Originating Board BRIGHT
Year Built 2001
Annual Tax Amount $2,508
Tax Year 2020
Lot Size 2,614 Sqft
Acres 0.06
Property Description
Don't miss this turnkey no maintenance 3 bedroom 2 full and 2 half bath home in very desirable Hampden Township and Cumberland Valley Schools district. This home features over 2200 of finished square feet that includes a fully finished walkout basement with tons of natural light, storage and a half bath. The walk out basement leads to a very private backyard with a large patio and great privacy. The main floor includes a formal dining room and large open concept living room with hardwood floors, crown molding, and large windows. The open concept kitchen is completed with an eat-in area, granite countertops, Stainless steel appliances, pantry space, and deck for enjoying dinner outside. The upstairs features 3 bedrooms, 2 full baths, and second floor laundry! The primary bedroom boasts amazing natural light, a large walk in closet, crown molding, and an ensuite bathroom with soaking tub and a double bowl vanity. The upstairs also has 2 other large bedrooms with plenty of closet space along with a full guest bath.
Location
State PA
County Cumberland
Area Hampden Twp (14410)
Zoning RESIDENTIAL
Rooms
Basement Fully Finished
Interior
Hot Water Natural Gas
Heating Forced Air
Cooling Central A/C
Fireplace N
Heat Source Natural Gas
Exterior
Garage Garage - Front Entry
Garage Spaces 1.0
Water Access N
Roof Type Asphalt,Fiberglass
Accessibility None
Attached Garage 1
Total Parking Spaces 1
Garage Y
Building
Story 2
Sewer Public Sewer
Water Public
Architectural Style Other
Level or Stories 2
Additional Building Above Grade, Below Grade
New Construction N
Schools
High Schools Cumberland Valley
School District Cumberland Valley
Others
HOA Fee Include Lawn Maintenance,Snow Removal
Senior Community No
Tax ID 10-17-1031-051
Ownership Fee Simple
SqFt Source Assessor
Acceptable Financing Cash, Conventional, FHA, VA
Horse Property N
Listing Terms Cash, Conventional, FHA, VA
Financing Cash,Conventional,FHA,VA
Special Listing Condition Standard
Read Less
Want to know what your home might be worth? Contact us for a FREE valuation!

Our team is ready to help you sell your home for the highest possible price ASAP

Bought with JOHN P HENRY • RE/MAX 1st Advantage






