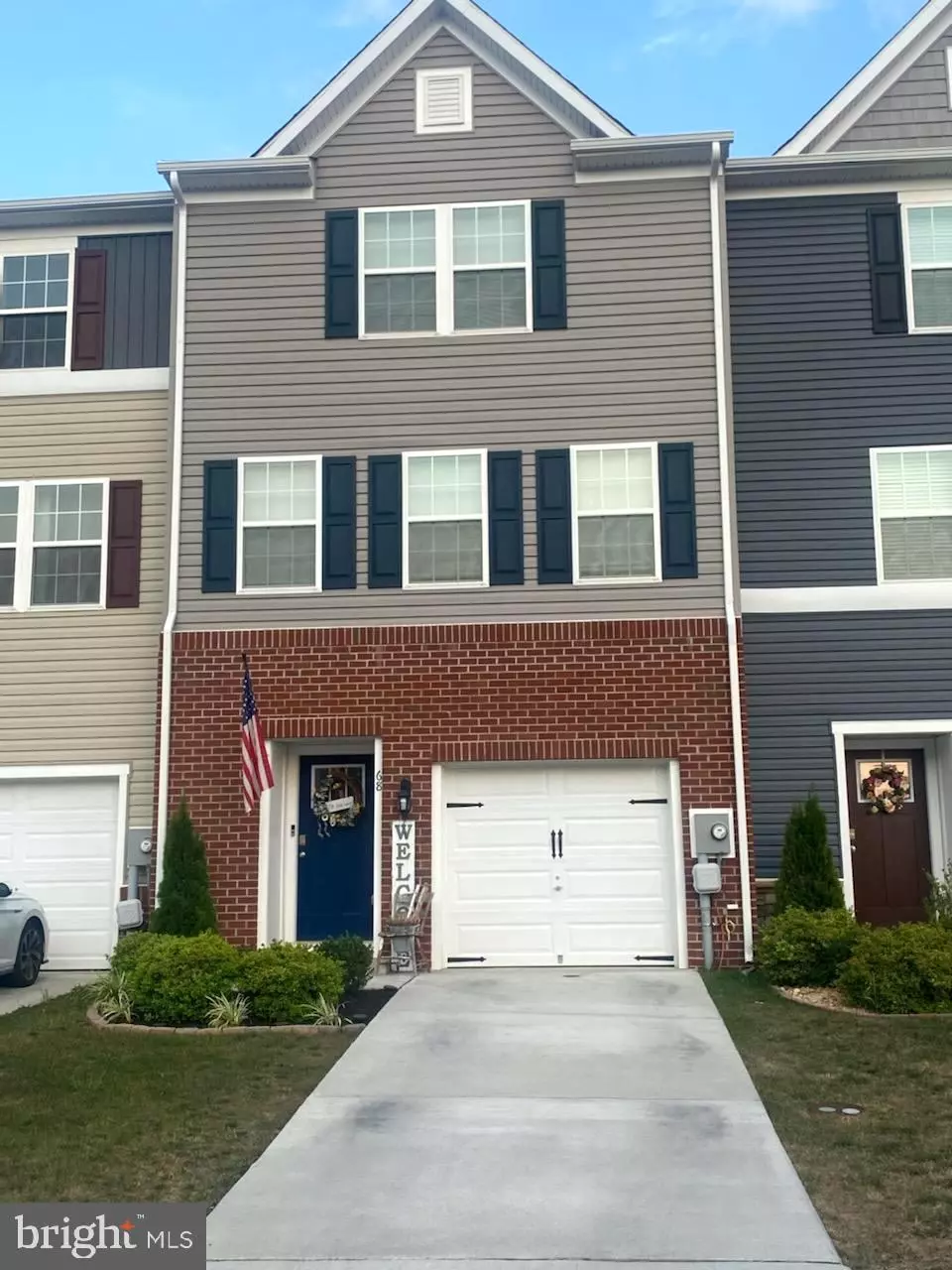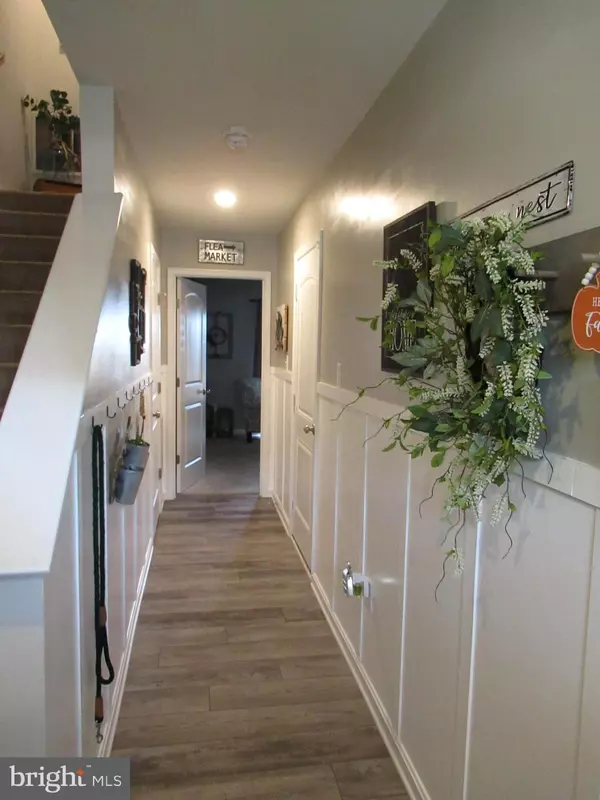$235,000
$225,900
4.0%For more information regarding the value of a property, please contact us for a free consultation.
68 VESPUCCI LN Martinsburg, WV 25404
3 Beds
3 Baths
1,758 SqFt
Key Details
Sold Price $235,000
Property Type Townhouse
Sub Type Interior Row/Townhouse
Listing Status Sold
Purchase Type For Sale
Square Footage 1,758 sqft
Price per Sqft $133
Subdivision Berkeley Ridge
MLS Listing ID WVBE2001674
Sold Date 10/05/21
Style Colonial
Bedrooms 3
Full Baths 2
Half Baths 1
HOA Fees $25/ann
HOA Y/N Y
Abv Grd Liv Area 1,758
Originating Board BRIGHT
Year Built 2019
Annual Tax Amount $1,198
Tax Year 2021
Lot Size 1,742 Sqft
Acres 0.04
Property Description
Hard to be humble when your home looks this impressive! This almost new three level one car garage townhouse shows like a model! When you walk into the entrance you are captivated by the interior design and attention to detail from floor to ceiling. On the first level as you walk down the hall you come into a tastefully decorated family room, with a half bath and sliding door that leads to an outside patio area and fenced yard. On the main level the home boast of an open floor plan with luxury vinyl plank flooring. The open kitchen/dining living room combo is most appealing to enjoy your family and entertain guests. Kitchen has a large breakfast bar with a built in sink overlooking the dining area, tasteful backsplash tile, quartz countertops, pantry ,9 ft ceilings and a deck off the rear for relaxing. On the upper level there are three bedrooms, a hall bath . The owners suite has an attached electric fireplace that conveys, attached bathroom has dual vanities, ceramic tile and separate shower. The home is also wired with smart technology. So many more upgrades. Call for your personal tour!
Location
State WV
County Berkeley
Zoning NONE
Rooms
Other Rooms Living Room, Dining Room, Bedroom 2, Bedroom 3, Kitchen, Family Room, Bedroom 1, Utility Room, Bathroom 1, Bathroom 2
Basement Daylight, Partial, Front Entrance, Fully Finished, Heated, Walkout Level
Interior
Interior Features Ceiling Fan(s), Floor Plan - Traditional, Kitchen - Island, Kitchen - Table Space
Hot Water Electric
Heating Heat Pump(s)
Cooling Heat Pump(s)
Flooring Carpet, Luxury Vinyl Plank
Equipment Built-In Microwave, Dishwasher, Disposal, Microwave, Oven - Self Cleaning, Refrigerator, Stainless Steel Appliances
Fireplace N
Window Features Screens
Appliance Built-In Microwave, Dishwasher, Disposal, Microwave, Oven - Self Cleaning, Refrigerator, Stainless Steel Appliances
Heat Source Electric
Laundry Upper Floor
Exterior
Garage Garage - Front Entry
Garage Spaces 3.0
Fence Fully, Wood
Waterfront N
Water Access N
View Other
Roof Type Asphalt
Street Surface Black Top
Accessibility None
Attached Garage 1
Total Parking Spaces 3
Garage Y
Building
Story 3
Sewer Public Sewer
Water Public
Architectural Style Colonial
Level or Stories 3
Additional Building Above Grade
Structure Type Other
New Construction N
Schools
High Schools Spring Mills
School District Berkeley County Schools
Others
Senior Community No
Tax ID NO TAX RECORD
Ownership Fee Simple
SqFt Source Estimated
Security Features Security System,Smoke Detector
Acceptable Financing Cash, Conventional, FHA, USDA, VA
Listing Terms Cash, Conventional, FHA, USDA, VA
Financing Cash,Conventional,FHA,USDA,VA
Special Listing Condition Standard
Read Less
Want to know what your home might be worth? Contact us for a FREE valuation!

Our team is ready to help you sell your home for the highest possible price ASAP

Bought with Lisa S Gill • ERA Oakcrest Realty, Inc.






