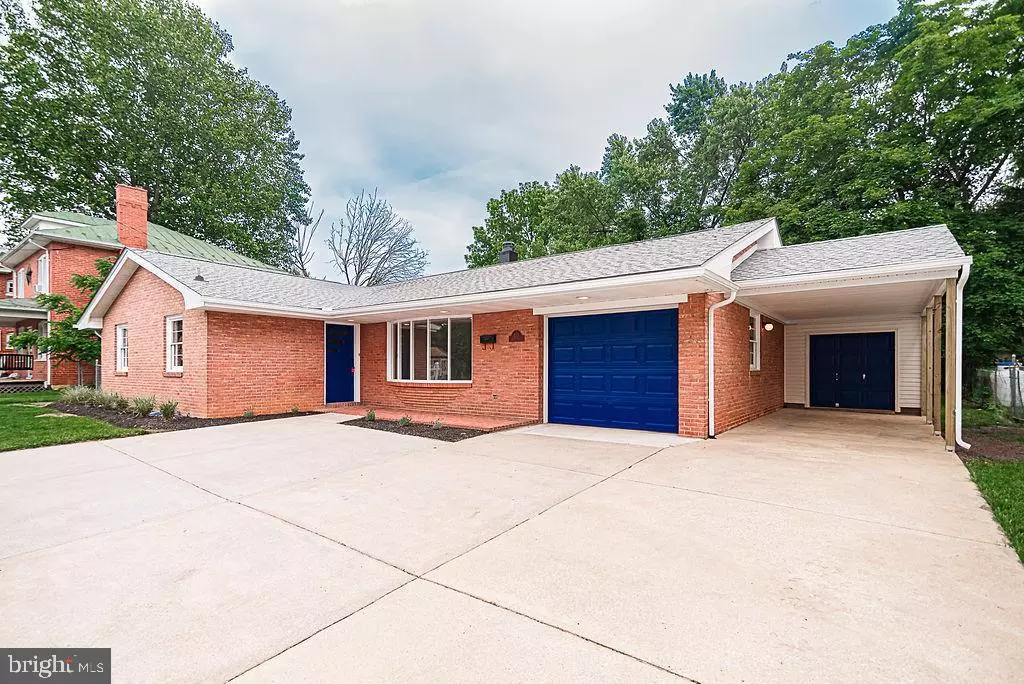$318,000
$339,000
6.2%For more information regarding the value of a property, please contact us for a free consultation.
415 E LIBERTY ST. Charles Town, WV 25414
3 Beds
2 Baths
1,776 SqFt
Key Details
Sold Price $318,000
Property Type Single Family Home
Sub Type Detached
Listing Status Sold
Purchase Type For Sale
Square Footage 1,776 sqft
Price per Sqft $179
Subdivision None Available
MLS Listing ID WVJF142758
Sold Date 07/23/21
Style Ranch/Rambler
Bedrooms 3
Full Baths 2
HOA Y/N N
Abv Grd Liv Area 1,300
Originating Board BRIGHT
Year Built 1962
Annual Tax Amount $1,342
Tax Year 2020
Lot Size 10,018 Sqft
Acres 0.23
Property Description
You will love this ranch-style home that has been completely renovated and remodeled with a Mid-Century Modern vibe. Your new home is within walking distance to schools, dog park, library, cafes, restaurants and playground. Surrounded by trees and landscaping, this natural home features restored original hardwood floors, updated bathrooms with porcelain tile flooring, floating sinks and new tub/showers. The kitchen has stainless steel appliances, porcelain tile flooring & plenty of quartz countertop space designed for cozy dinners or entertaining friends and family. Oversized front windows fill the open space with plenty of morning & afternoon light. Their is a garage attached to the home, with an additional carport and storage Shed so plenty of parking with the Concrete driveway, on street parking for additional overflow. HVAC IS NEW, ROOF IS LESS THAN 4 YEARS PER PREVIOUS OWNER! Jefferson County's rugged topography and beautiful rivers make a popular destination for hiking, biking, rafting, kayaking and zip-lining. We have the world-famous Appalachian Trail and Appalachian Trail Conservancy , the Old Opera House, Happy Retreat and the Hollywood Casino & Inn at Charles Town Races. Such a unique house in a unique town so set up your showing today!
Location
State WV
County Jefferson
Zoning 101
Rooms
Other Rooms Living Room, Dining Room, Bedroom 2, Bedroom 3, Kitchen, Basement, Bedroom 1, Other, Recreation Room, Storage Room, Bathroom 1, Bathroom 2
Basement Full, Heated, Improved, Interior Access, Partially Finished, Windows
Main Level Bedrooms 3
Interior
Interior Features Carpet, Ceiling Fan(s), Floor Plan - Open, Dining Area, Laundry Chute, Upgraded Countertops, Wood Floors
Hot Water Electric
Heating Programmable Thermostat, Central, Ceiling
Cooling Central A/C
Flooring Carpet, Hardwood
Equipment Stainless Steel Appliances, Dishwasher, Microwave, Refrigerator, Stove, Water Heater
Furnishings No
Fireplace N
Appliance Stainless Steel Appliances, Dishwasher, Microwave, Refrigerator, Stove, Water Heater
Heat Source Electric
Laundry Hookup
Exterior
Exterior Feature Patio(s), Porch(es)
Parking Features Covered Parking, Garage - Front Entry, Garage Door Opener
Garage Spaces 5.0
Fence Chain Link, Rear
Utilities Available Cable TV Available, Electric Available, Phone Available, Water Available, Sewer Available
Amenities Available None
Water Access N
View Street, Trees/Woods
Roof Type Architectural Shingle
Street Surface Black Top
Accessibility None
Porch Patio(s), Porch(es)
Road Frontage City/County
Attached Garage 1
Total Parking Spaces 5
Garage Y
Building
Lot Description Backs to Trees, Front Yard, Level, Landscaping, Rear Yard, Not In Development
Story 2
Foundation Block
Sewer Public Sewer
Water Public
Architectural Style Ranch/Rambler
Level or Stories 2
Additional Building Above Grade, Below Grade
Structure Type Dry Wall
New Construction N
Schools
School District Jefferson County Schools
Others
Pets Allowed Y
HOA Fee Include None
Senior Community No
Tax ID 032023000000000
Ownership Fee Simple
SqFt Source Estimated
Security Features Smoke Detector
Acceptable Financing Cash, Conventional, FHA, USDA, VA, Private
Horse Property N
Listing Terms Cash, Conventional, FHA, USDA, VA, Private
Financing Cash,Conventional,FHA,USDA,VA,Private
Special Listing Condition Standard
Pets Allowed Cats OK, Dogs OK
Read Less
Want to know what your home might be worth? Contact us for a FREE valuation!

Our team is ready to help you sell your home for the highest possible price ASAP

Bought with Jessica Marie Smith • Pearson Smith Realty, LLC





