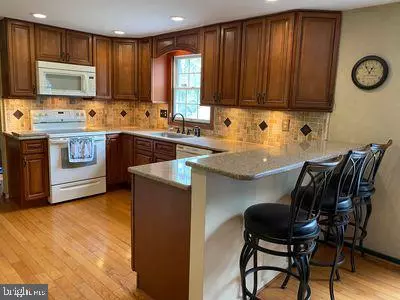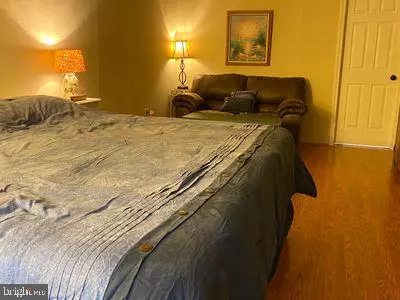$399,000
$399,000
For more information regarding the value of a property, please contact us for a free consultation.
2217 PALOMINO DR Warrington, PA 18976
4 Beds
3 Baths
2,177 SqFt
Key Details
Sold Price $399,000
Property Type Single Family Home
Sub Type Detached
Listing Status Sold
Purchase Type For Sale
Square Footage 2,177 sqft
Price per Sqft $183
Subdivision Palomino Farms
MLS Listing ID PABU498402
Sold Date 08/21/20
Style Colonial
Bedrooms 4
Full Baths 2
Half Baths 1
HOA Y/N N
Abv Grd Liv Area 1,799
Originating Board BRIGHT
Year Built 1989
Annual Tax Amount $5,056
Tax Year 2020
Lot Size 0.413 Acres
Acres 0.41
Lot Dimensions 116.00 x 251.00
Property Description
Step into a home that you will love! You'll be greeted by a gorgeous newer kitchen with Quartz counter tops, stonework and breakfast bar. Appreciate the one-of-a-kind wall and valence artwork, along with a themed "garden room", designed by an artist for the Bucks County Designer House, former owner Terri White. Next, step outside to the crown jewel -- the private backyard! Here, enjoy grilling on an expansive wooden deck, while listening to birds in the trees, water sounds from the creek, or just enjoy the peaceful woods. Relax in the serene setting of a hardscaped patio area with hot tub and fire pit. For some additional fun, escape down to the finished basement for a movie or game night. Kids will love to play in the carpeted basement, explore the backyard stream and woods, go sledding down the hill after a snowstorm, catch fireflies in the backyard, jump on the trampoline, or play sports in the front yard and driveway area. Even your pets will love to run around with a double loop Invisible Fence in the front and back yards. After a long day, retreat to the huge master suite that features a great view of the backyard, sitting area, boasts a walk-in closet, and a beach-themed master bath with a granite double vanity, exposed wooden beams and a granite shower (designed by local Bucks County "The Craftery" owner Jessica Jackson). Palomino Farms is a hot, in-demand location with desirable schools in the highly ranked Central Bucks School District. Situated close to parks, shopping, restaurants, churches, and gyms. Get some exercise, walk the dog, or go meet the neighbors by walking/running the local sidewalks (including a 5K loop around Palomino Farms). Easy access to both Route 611 and Bristol Road, two key roads to getting around in central Bucks County. Almost $100, 000 in upgrades over the past 20 years! List available upon request. Come check it out. This won't last long!
Location
State PA
County Bucks
Area Warrington Twp (10150)
Zoning R2
Rooms
Other Rooms Living Room, Dining Room, Bedroom 2, Bedroom 3, Bedroom 4, Kitchen, Family Room, Breakfast Room, Bedroom 1, Exercise Room, Great Room, Office
Basement Full, Partially Finished
Interior
Interior Features Air Filter System, Attic, Breakfast Area, Ceiling Fan(s), Dining Area, Family Room Off Kitchen, Exposed Beams, Floor Plan - Traditional, Formal/Separate Dining Room, Kitchen - Eat-In, Primary Bath(s), Kitchen - Table Space, Pantry, Recessed Lighting, Soaking Tub, Stall Shower, Tub Shower, Upgraded Countertops, Walk-in Closet(s), Water Treat System, Window Treatments, Wood Floors
Hot Water Electric
Heating Heat Pump(s), Forced Air, Central
Cooling Central A/C
Flooring Carpet, Hardwood, Laminated, Vinyl, Wood
Equipment Air Cleaner, Built-In Microwave, Compactor, Dishwasher, Disposal, Dryer - Electric, Energy Efficient Appliances, ENERGY STAR Dishwasher, ENERGY STAR Clothes Washer, Humidifier, Microwave, Oven - Single, Oven - Self Cleaning, Oven/Range - Electric
Furnishings No
Fireplace N
Window Features Double Hung,Insulated,Screens,Sliding
Appliance Air Cleaner, Built-In Microwave, Compactor, Dishwasher, Disposal, Dryer - Electric, Energy Efficient Appliances, ENERGY STAR Dishwasher, ENERGY STAR Clothes Washer, Humidifier, Microwave, Oven - Single, Oven - Self Cleaning, Oven/Range - Electric
Heat Source Electric
Laundry Basement
Exterior
Exterior Feature Patio(s), Deck(s)
Parking Features Additional Storage Area, Built In, Garage - Front Entry, Garage Door Opener, Inside Access
Garage Spaces 2.0
Utilities Available Under Ground, Cable TV, DSL Available, Electric Available, Multiple Phone Lines
Water Access N
View Garden/Lawn, Trees/Woods
Roof Type Asphalt,Pitched,Shingle
Accessibility 2+ Access Exits
Porch Patio(s), Deck(s)
Attached Garage 2
Total Parking Spaces 2
Garage Y
Building
Lot Description Backs to Trees, Front Yard, Rear Yard, Private, Road Frontage
Story 2
Foundation Concrete Perimeter, Slab
Sewer Public Sewer
Water Public
Architectural Style Colonial
Level or Stories 2
Additional Building Above Grade, Below Grade
Structure Type Dry Wall
New Construction N
Schools
Elementary Schools Barclay
Middle Schools Tamanend
High Schools Call School Board
School District Central Bucks
Others
Pets Allowed Y
Senior Community No
Tax ID 50-025-442
Ownership Fee Simple
SqFt Source Estimated
Acceptable Financing Conventional, Cash
Horse Property N
Listing Terms Conventional, Cash
Financing Conventional,Cash
Special Listing Condition Standard
Pets Allowed No Pet Restrictions
Read Less
Want to know what your home might be worth? Contact us for a FREE valuation!

Our team is ready to help you sell your home for the highest possible price ASAP

Bought with Michael Bottaro • Homestarr Realty





