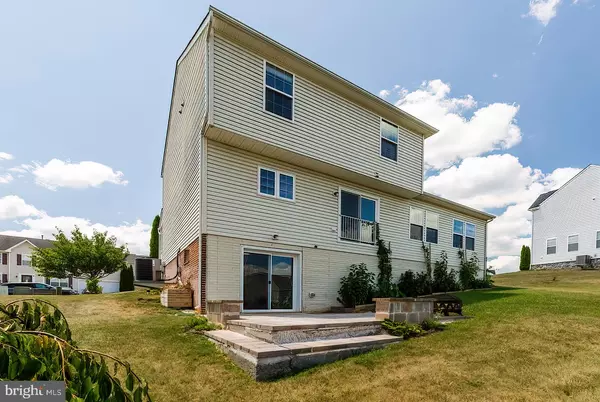$300,000
$299,900
For more information regarding the value of a property, please contact us for a free consultation.
104 CELADON CT Martinsburg, WV 25403
4 Beds
4 Baths
2,194 SqFt
Key Details
Sold Price $300,000
Property Type Single Family Home
Sub Type Detached
Listing Status Sold
Purchase Type For Sale
Square Footage 2,194 sqft
Price per Sqft $136
Subdivision The Gallery
MLS Listing ID WVBE2001292
Sold Date 10/25/21
Style Colonial
Bedrooms 4
Full Baths 3
Half Baths 1
HOA Fees $25/ann
HOA Y/N Y
Abv Grd Liv Area 2,194
Originating Board BRIGHT
Year Built 2008
Annual Tax Amount $1,878
Tax Year 2020
Lot Size 0.299 Acres
Acres 0.3
Property Description
Welcome to 104 Celadon Court in the sought after subdivision of The Gallery. Conveniently located close to downtown Martinsburg, restaurants, shopping and major commuter routes of I81 and route 9. This home features 4 Bedrooms, 3.5 Bath with partially finished basement with plenty of storage space. Appreciate time sitting on your front porch or reimagine the possibilities of what you can do with the backyard patio. Open floor plan with spacious kitchen/ dining that overlooks a large family room with gas fireplace. 4 spacious bedrooms on the second floor. Primary bedroom with private en suite and walk in closet. This home is waiting for its new owners to put their personal touch on it. Call and make your appointment today!
Location
State WV
County Berkeley
Zoning 101
Rooms
Other Rooms Living Room, Primary Bedroom, Bedroom 2, Bedroom 3, Bedroom 4, Kitchen, Family Room, Basement
Basement Rear Entrance, Sump Pump, Daylight, Partial, Walkout Level, Partially Finished
Interior
Interior Features Attic, Family Room Off Kitchen, Kitchen - Island, Combination Kitchen/Dining, Kitchen - Table Space, Kitchen - Eat-In, Crown Moldings, Primary Bath(s), Window Treatments, Wood Floors, Chair Railings, Recessed Lighting, Floor Plan - Open
Hot Water Electric
Heating Heat Pump(s)
Cooling Heat Pump(s), Ceiling Fan(s), Central A/C
Flooring Carpet, Hardwood, Vinyl
Fireplaces Number 1
Fireplaces Type Gas/Propane, Fireplace - Glass Doors, Mantel(s)
Equipment Washer/Dryer Hookups Only, Dishwasher, Disposal, Exhaust Fan, Oven/Range - Electric, Refrigerator, Built-In Microwave
Furnishings No
Fireplace Y
Window Features Insulated
Appliance Washer/Dryer Hookups Only, Dishwasher, Disposal, Exhaust Fan, Oven/Range - Electric, Refrigerator, Built-In Microwave
Heat Source Electric
Laundry Basement, Hookup
Exterior
Exterior Feature Porch(es), Patio(s)
Garage Garage - Front Entry
Garage Spaces 4.0
Utilities Available Cable TV Available
Waterfront N
Water Access N
Roof Type Shingle
Street Surface Paved
Accessibility None
Porch Porch(es), Patio(s)
Attached Garage 2
Total Parking Spaces 4
Garage Y
Building
Story 2
Sewer Public Sewer
Water Public
Architectural Style Colonial
Level or Stories 2
Additional Building Above Grade
Structure Type 9'+ Ceilings,Cathedral Ceilings,Dry Wall
New Construction N
Schools
School District Berkeley County Schools
Others
HOA Fee Include Common Area Maintenance,Road Maintenance,Snow Removal
Senior Community No
Tax ID 020635M016700000000
Ownership Fee Simple
SqFt Source Estimated
Security Features Smoke Detector
Horse Property N
Special Listing Condition Third Party Approval
Read Less
Want to know what your home might be worth? Contact us for a FREE valuation!

Our team is ready to help you sell your home for the highest possible price ASAP

Bought with Andrew R Fultz • Realty FC, LLC






