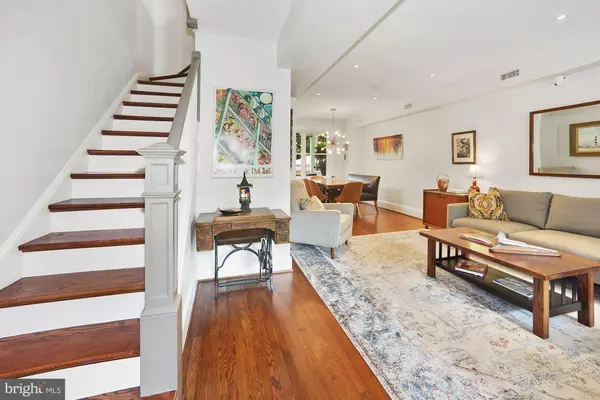$986,050
$899,900
9.6%For more information regarding the value of a property, please contact us for a free consultation.
206 16TH ST SE Washington, DC 20003
3 Beds
3 Baths
1,740 SqFt
Key Details
Sold Price $986,050
Property Type Townhouse
Sub Type Interior Row/Townhouse
Listing Status Sold
Purchase Type For Sale
Square Footage 1,740 sqft
Price per Sqft $566
Subdivision Hill East
MLS Listing ID DCDC469798
Sold Date 06/26/20
Style Colonial
Bedrooms 3
Full Baths 3
HOA Y/N N
Abv Grd Liv Area 1,200
Originating Board BRIGHT
Year Built 1925
Annual Tax Amount $4,867
Tax Year 2019
Lot Size 1,526 Sqft
Acres 0.04
Property Description
OFFERS, IF ANY, DUE BY 5PM, Monday, June 1. This beautiful, fully renovated, east-west-facing, porch-front home in a quaint section of Capitol Hill is a gem! With three large bedrooms, three full baths, ample storage, and secure parking for two cars, this home offers more than most by including access to a plot in the beautiful, fenced community garden behind the home. The home has been completely renovated since the homeowners purchased in 2015, including on-demand hot water system with direct hot/cold water lines to each faucet, custom window treatments, adding marble countertops throughout the residence, stainless-steel appliances, and creating a morning light-filled master suite with attached bath at the rear of the home. The basement is fully-finished with living area, bedroom, and bath with entrance stairs to the backyard surrounded by privacy-height fencing and a roll-up garage door. Full of natural light, the home offers an open-plan first floor with separate spaces for living and dining area. With covered porches on the front and rear of the home, your time spent outdoors is maximized whatever the weather. Custom built-ins in the master bedroom provide efficient storage space, and the covered, waterproof storage shed off the basement provides additional storage. The home is located close to Metro as well as other community amenities such as grocery stores, parks, and restaurants.
Location
State DC
County Washington
Zoning R4
Direction West
Rooms
Other Rooms Family Room
Basement Connecting Stairway, Rear Entrance, Fully Finished
Interior
Interior Features Built-Ins, Ceiling Fan(s), Floor Plan - Open, Kitchen - Island, Recessed Lighting, Window Treatments, Wood Floors, Sprinkler System, Primary Bath(s), Kitchen - Gourmet, Dining Area
Hot Water Natural Gas
Heating Baseboard - Electric, Forced Air
Cooling Central A/C
Heat Source Electric, Natural Gas
Exterior
Exterior Feature Porch(es)
Garage Spaces 2.0
Fence Privacy, Wood
Water Access N
Accessibility None
Porch Porch(es)
Total Parking Spaces 2
Garage N
Building
Story 3
Sewer Public Sewer
Water Public
Architectural Style Colonial
Level or Stories 3
Additional Building Above Grade, Below Grade
New Construction N
Schools
Elementary Schools Payne
Middle Schools Eliot-Hine
High Schools Eastern Senior
School District District Of Columbia Public Schools
Others
Senior Community No
Tax ID 1087//0094
Ownership Fee Simple
SqFt Source Assessor
Security Features Exterior Cameras,Security System
Special Listing Condition Standard
Read Less
Want to know what your home might be worth? Contact us for a FREE valuation!

Our team is ready to help you sell your home for the highest possible price ASAP

Bought with Avery Boyce • Compass





