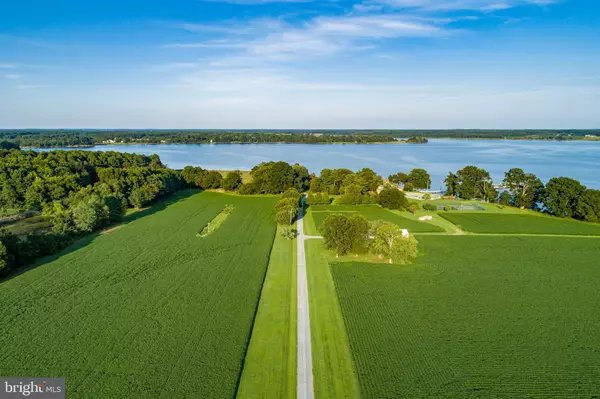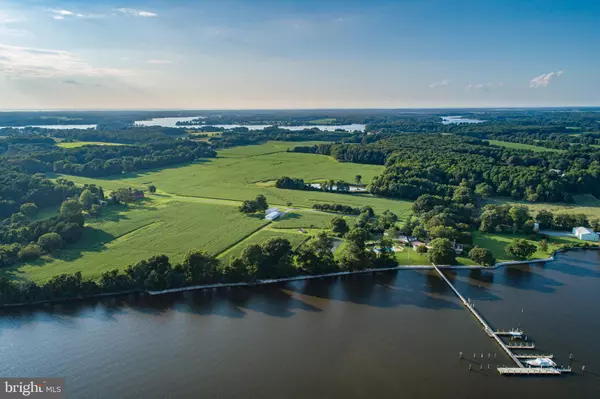$2,650,000
$2,850,000
7.0%For more information regarding the value of a property, please contact us for a free consultation.
4845 CLIFFS CITY RD Chestertown, MD 21620
7 Beds
9 Baths
9,177 SqFt
Key Details
Sold Price $2,650,000
Property Type Single Family Home
Sub Type Detached
Listing Status Sold
Purchase Type For Sale
Square Footage 9,177 sqft
Price per Sqft $288
Subdivision Quaker Neck
MLS Listing ID MDKE116914
Sold Date 10/28/20
Style Colonial
Bedrooms 7
Full Baths 7
Half Baths 2
HOA Y/N N
Abv Grd Liv Area 9,177
Originating Board BRIGHT
Year Built 1965
Annual Tax Amount $21,251
Tax Year 2019
Lot Size 164.130 Acres
Acres 164.13
Property Description
Bachelors Hope Farm, a once-in-a-lifetime deepwater hunting farm, with tillable acreage, is being offered for sale for the first time in 50 years. A private sanctuary with two houses, an insulated boathouse with a railway launch, over 3,000 feet of frontage on the Chester River and over 1,400 feet of stone revetment, this waterfront retreat cannot be replicated. The property offers nautical features that are unmatched - true deepwater, with 8' MLW at the 420 foot dock, with water & electric, and at least six slips. The large, insulated, and heated boathouse has a 150 foot private railway launch. The lift system inside the boathouse allows for indoor storage of multiple boats, as well as storage room for smaller boats plus a complete marine workshop. Of the total 164.13 acres, 96 are tillable, 43 are wooded, and the farmland boasts three ponds. The original farm barn and silo stand proudly near the entrance of the property. The main home offers sweeping views of the Chester River from every room, with seven bedrooms, including three master suites, and a handicap accessible in-law suite. The four bedroom, two and a half bathroom Farm Home was built in the early 1900s and renovated in 1994. The conservation easement allows for the construction of a third residence to accommodate a caretaker or complete the construction of a family compound. Bachelor's Hope Farm is the perfect site for a family compound to escape from the city, hunt, farm, play tennis, relax by the pool, and enjoy private dockage for your boats of any size. Less than two hours to Philadelphia, Washington, DC, and Baltimore, three hours to New York City, and a short boat trip to Annapolis and Baltimore. Schedule your private showing. No drive bys please, listing agent must accompany all showings.
Location
State MD
County Kent
Zoning RCD
Rooms
Basement Full, Interior Access, Outside Entrance, Shelving, Space For Rooms, Sump Pump, Unfinished, Walkout Stairs, Workshop
Main Level Bedrooms 2
Interior
Interior Features Breakfast Area, Built-Ins, Entry Level Bedroom, Family Room Off Kitchen, Kitchen - Gourmet, Kitchen - Island, Kitchen - Table Space, Primary Bath(s), Primary Bedroom - Bay Front, Wood Floors, Stove - Wood, Ceiling Fan(s), Crown Moldings, Dining Area, Floor Plan - Traditional, Intercom, Kitchen - Eat-In, Skylight(s), Wainscotting, Water Treat System, Walk-in Closet(s), Window Treatments
Hot Water Oil
Heating Hot Water
Cooling Central A/C
Flooring Hardwood, Tile/Brick
Fireplaces Number 4
Furnishings No
Fireplace Y
Heat Source Oil
Laundry Main Floor
Exterior
Garage Additional Storage Area, Garage - Side Entry, Garage Door Opener, Inside Access
Garage Spaces 18.0
Carport Spaces 5
Pool In Ground
Waterfront Y
Waterfront Description Boat/Launch Ramp,Private Dock Site,Rip-Rap,Riparian Grant
Water Access Y
Water Access Desc Private Access,Fishing Allowed,Boat - Powered,Canoe/Kayak,Personal Watercraft (PWC),Sail,Swimming Allowed,Waterski/Wakeboard
View River, Scenic Vista, Trees/Woods, Water, Pasture
Roof Type Metal,Shingle,Wood
Accessibility 36\"+ wide Halls, Grab Bars Mod, Level Entry - Main, Other Bath Mod, Roll-in Shower, Wheelchair Mod
Attached Garage 3
Total Parking Spaces 18
Garage Y
Building
Lot Description Trees/Wooded, Secluded, Rural, Rip-Rapped, Private, Premium, Pond, Landscaping
Story 3
Sewer Community Septic Tank, Private Septic Tank
Water Well
Architectural Style Colonial
Level or Stories 3
Additional Building Above Grade, Below Grade
New Construction N
Schools
School District Kent County Public Schools
Others
Pets Allowed Y
Senior Community No
Tax ID 1507003544
Ownership Fee Simple
SqFt Source Estimated
Horse Property N
Special Listing Condition Standard
Pets Description No Pet Restrictions
Read Less
Want to know what your home might be worth? Contact us for a FREE valuation!

Our team is ready to help you sell your home for the highest possible price ASAP

Bought with Travis O Gray • Coldwell Banker Realty






