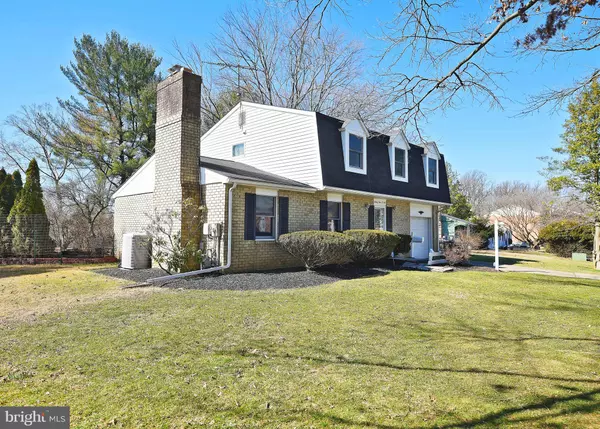$415,000
$420,000
1.2%For more information regarding the value of a property, please contact us for a free consultation.
2405 CHETWOOD CIR Lutherville Timonium, MD 21093
4 Beds
3 Baths
2,326 SqFt
Key Details
Sold Price $415,000
Property Type Single Family Home
Sub Type Detached
Listing Status Sold
Purchase Type For Sale
Square Footage 2,326 sqft
Price per Sqft $178
Subdivision Coachford
MLS Listing ID MDBC485764
Sold Date 11/06/20
Style Colonial,Cape Cod
Bedrooms 4
Full Baths 2
Half Baths 1
HOA Y/N N
Abv Grd Liv Area 1,546
Originating Board BRIGHT
Year Built 1969
Annual Tax Amount $6,040
Tax Year 2020
Lot Size 0.354 Acres
Acres 0.35
Lot Dimensions 1.00 x
Property Description
**Take a virtual tour today! https://my.matterport.com/show/?m=ZCzbjK9h3n7&mls=1Serious inquires only please. Please utilize supplied gloves at property during showings.** Bright & beautiful cape style colonial in Lutherville-Timonium! Sitting pretty on corner lot, this beauty welcomes you home with crisp curb appeal adorned in black shutters and brick partial front. Large foyer entry dressed in tile featuring welcome closet and opens to circular floor plan. With stairs to upper level at right, the formal living room greets you at the left. The foyer hall leads to dining room (currently staged as extra family room) with kitchen in the middle at the rear of home. Hardwood floors stretch both the main and upper levels of this home! Living room is bright with fireplace as focal point. Shadow boxing shows off this charming feature. Living room flows into eat-in kitchen table space that opens to large, functional kitchen. White cabinets accented by stainless steel appliances. Breakfast nook with glass cabinetry for your decor. Perfectly placed window over sink with view of rear yard. The natural and recessed light are abundant. Sliding glass door to brick patio off eat-in table space area. Dining room features recessed lighting and crown molding. Garage and laundry room are accessible from this area. The glass double doors open to sunroom that could serve your family all year round. Sunroom is so warm and gorgeous in wood grain! Sitting and table space with 180 view of rear yard. Upper level is complete with 4 bedrooms & 2.5 baths. Master with large closets, ceiling fan, and master bath. Three additional bedrooms of generous size, all with good-size closets, fans, and great natural daylight. Basement is fully finished in "L" shape with wet bar sitting center. Wood stove with built in cabinetry. Tons of entertaining and play space - for kids or adults! Storage space also present in lower level. The rear yard is large, level and well landscaped. Shade provided by mature trees. Shed. 1 car garage. Come see this beauty today! Don't miss your opportunity to buy this classic and very charming home that has been warmly restored to perfection! Welcome home!
Location
State MD
County Baltimore
Zoning *
Rooms
Basement Full, Fully Finished, Heated, Improved, Interior Access
Interior
Interior Features Breakfast Area, Built-Ins, Combination Dining/Living, Crown Moldings, Family Room Off Kitchen, Floor Plan - Traditional, Kitchen - Eat-In, Kitchen - Table Space, Primary Bath(s), Recessed Lighting, Upgraded Countertops, Wet/Dry Bar, Wood Stove, Ceiling Fan(s)
Hot Water Natural Gas
Heating Forced Air
Cooling Central A/C, Ceiling Fan(s)
Fireplaces Number 2
Equipment Dryer, Washer, Dishwasher, Disposal, Exhaust Fan, Humidifier, Icemaker, Refrigerator, Stove
Fireplace Y
Window Features Screens,Storm
Appliance Dryer, Washer, Dishwasher, Disposal, Exhaust Fan, Humidifier, Icemaker, Refrigerator, Stove
Heat Source Natural Gas
Exterior
Garage Garage - Front Entry
Garage Spaces 1.0
Waterfront N
Water Access N
Accessibility None
Attached Garage 1
Total Parking Spaces 1
Garage Y
Building
Story 3
Sewer Public Sewer
Water Public
Architectural Style Colonial, Cape Cod
Level or Stories 3
Additional Building Above Grade, Below Grade
New Construction N
Schools
School District Baltimore County Public Schools
Others
Senior Community No
Tax ID 04080807016480
Ownership Fee Simple
SqFt Source Estimated
Special Listing Condition Standard
Read Less
Want to know what your home might be worth? Contact us for a FREE valuation!

Our team is ready to help you sell your home for the highest possible price ASAP

Bought with Sharon L Allen • Cummings & Co. Realtors






