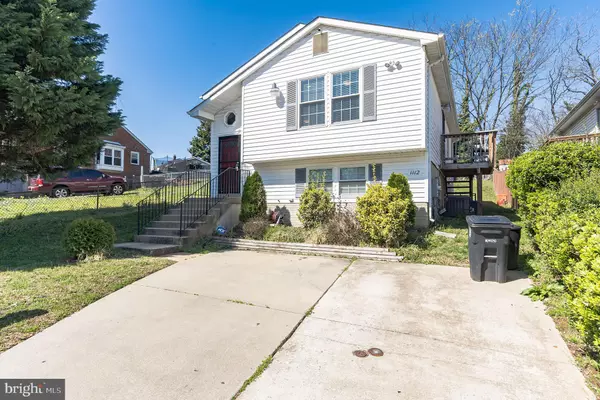$380,000
$320,000
18.8%For more information regarding the value of a property, please contact us for a free consultation.
1112 CHAPELWOOD LN Capitol Heights, MD 20743
4 Beds
2 Baths
948 SqFt
Key Details
Sold Price $380,000
Property Type Single Family Home
Sub Type Detached
Listing Status Sold
Purchase Type For Sale
Square Footage 948 sqft
Price per Sqft $400
Subdivision Deanwood Park
MLS Listing ID MDPG601168
Sold Date 05/03/21
Style Split Level
Bedrooms 4
Full Baths 2
HOA Y/N N
Abv Grd Liv Area 948
Originating Board BRIGHT
Year Built 1996
Annual Tax Amount $4,048
Tax Year 2020
Lot Size 5,059 Sqft
Acres 0.12
Property Description
OFFER DEADLINE SATURDAY 9PM!! You Do Not Want to Miss Out on This beautiful Renovated Single Family Home. This Four Bedroom, and Two Full baths Offers So much Character. This Home Offers All of The Bells and Whistle and Great Features. As You Enter this Split Level that Features Harwood Flooring Through the Entire First Level. Spacious Dining Room Elegance at It's Finest. The Kitchen and Dining Shows Extremely Well with It's Open Floor Plan feature. The Living Room Gives Off the Most Coziest and Calming dynamic. The Home Offers Very Spacious Bedrooms throughout. The Home Offer Beautiful Luxury Ceiling Fans that you Would Love. Let's venture Down to the Basement Where All the Fun Happen. This Basement Features Bedroom and Allow for a Spacious Floor Plan to Allow All of Your Entertainment Needs. Lastly but Least we Feature and Amazing Backyard Space to Entertain Those Summer BBQ's. This Home Will Not Last Long. Please Follow All COVID Guidelines.
Location
State MD
County Prince Georges
Zoning R55
Rooms
Other Rooms Living Room, Dining Room, Bedroom 2, Bedroom 3, Bedroom 4, Kitchen, Basement, Bedroom 1, Bathroom 1, Bathroom 2
Basement Fully Finished
Main Level Bedrooms 2
Interior
Hot Water Electric
Cooling Heat Pump(s)
Furnishings Partially
Fireplace N
Heat Source Electric
Laundry Basement
Exterior
Exterior Feature Deck(s), Roof
Garage Spaces 2.0
Water Access N
Accessibility 2+ Access Exits
Porch Deck(s), Roof
Total Parking Spaces 2
Garage N
Building
Story 2
Sewer Public Sewer
Water Public
Architectural Style Split Level
Level or Stories 2
Additional Building Above Grade, Below Grade
New Construction N
Schools
School District Prince George'S County Public Schools
Others
Pets Allowed N
Senior Community No
Tax ID 17183001021
Ownership Fee Simple
SqFt Source Assessor
Security Features Carbon Monoxide Detector(s),Exterior Cameras,Motion Detectors,Security Gate,Security System,Smoke Detector,Sprinkler System - Indoor
Acceptable Financing Cash, Conventional, FHA
Horse Property N
Listing Terms Cash, Conventional, FHA
Financing Cash,Conventional,FHA
Special Listing Condition Standard
Read Less
Want to know what your home might be worth? Contact us for a FREE valuation!

Our team is ready to help you sell your home for the highest possible price ASAP

Bought with Ronald Edwards II • Compass





