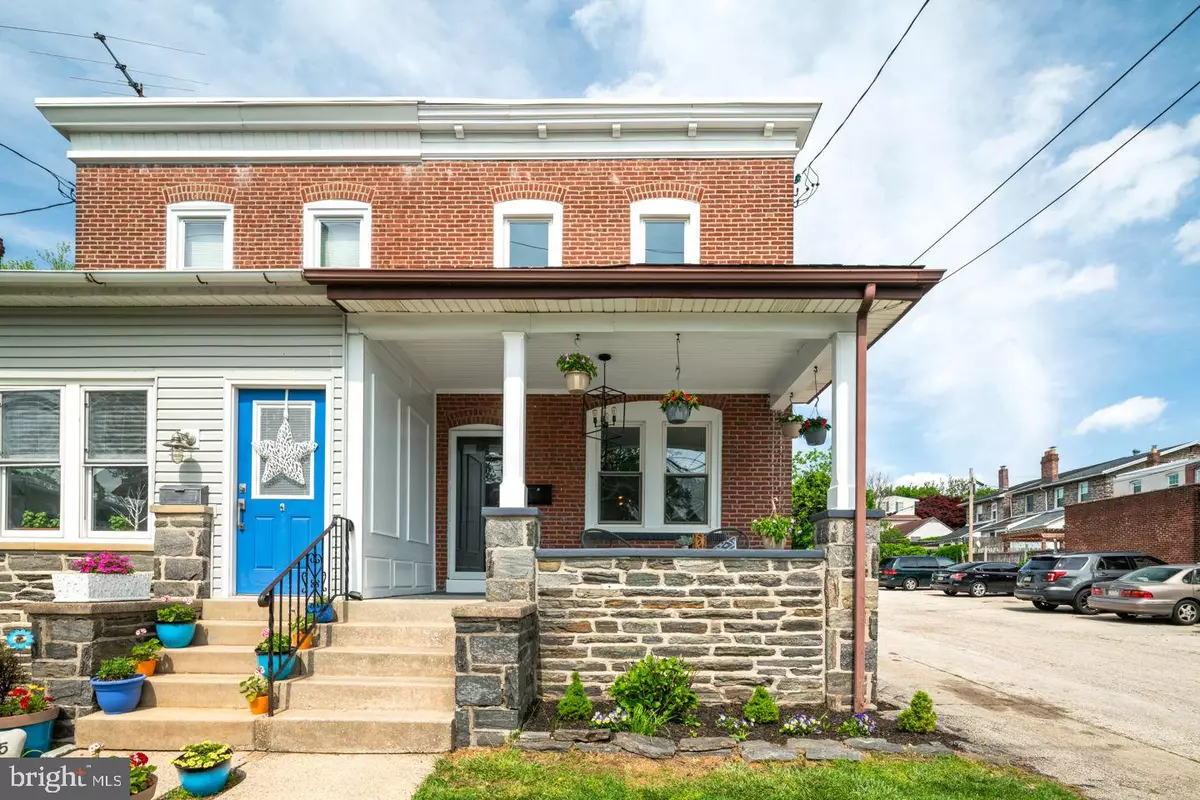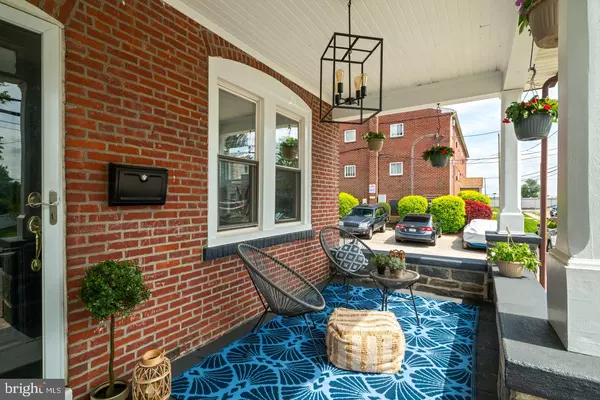$285,000
$299,000
4.7%For more information regarding the value of a property, please contact us for a free consultation.
413 LLANERCH AVE Havertown, PA 19083
3 Beds
1 Bath
1,252 SqFt
Key Details
Sold Price $285,000
Property Type Single Family Home
Sub Type Twin/Semi-Detached
Listing Status Sold
Purchase Type For Sale
Square Footage 1,252 sqft
Price per Sqft $227
Subdivision Llanerch
MLS Listing ID PADE546374
Sold Date 07/08/21
Style Straight Thru
Bedrooms 3
Full Baths 1
HOA Y/N N
Abv Grd Liv Area 1,252
Originating Board BRIGHT
Year Built 1921
Annual Tax Amount $5,280
Tax Year 2020
Lot Size 2,875 Sqft
Acres 0.07
Lot Dimensions 24.00 x 120.00
Property Description
Welcome home to Havertown. This charming twin has all of the comforts youre looking for in your new home, at an excellent value. Park up to 4 cars in your own driveway, a rare find for this street. Curb appeal greets you immediately from the outside, with a stone front porch and hanging planters; sip your morning coffee outside. Enter into a spacious and well designed first floor layout with warm original hardwood floors in the large living room and separate formal dining room - great for entertaining. Step into the eat in kitchen to find additional seating at a large island, plus room for a table. The kitchen is outfitted with a suite of all brand new Whirlpool appliances, including a space-saving built in microwave and dishwasher. A mudroom with its own closet leads you out to your rear deck, an excellent extension of the entertaining space, and a lush grass fully fenced rear yard. Upstairs find three well proportioned bedrooms, each sun-splashed with natural light. Also on this floor is tile full bath with bathtub and shower. On the lower level, find even more living space, with walkout stairs and rear yard access. This fully finished space is perfect for an additional living room, media room, or guest space. Separate utility room with laundry and is large enough for storage and an additional refrigerator.
Location
State PA
County Delaware
Area Haverford Twp (10422)
Zoning R-10 SINGLE FAMILY
Rooms
Basement Full
Interior
Interior Features Kitchen - Eat-In, Kitchen - Island, Tub Shower, Dining Area
Hot Water Electric
Heating Steam
Cooling Window Unit(s)
Equipment Built-In Microwave, Dishwasher, Disposal, Dryer, Oven/Range - Electric, Refrigerator, Stainless Steel Appliances, Washer, Water Heater
Appliance Built-In Microwave, Dishwasher, Disposal, Dryer, Oven/Range - Electric, Refrigerator, Stainless Steel Appliances, Washer, Water Heater
Heat Source Oil
Laundry Has Laundry, Basement
Exterior
Exterior Feature Porch(es)
Garage Spaces 4.0
Water Access N
Accessibility None
Porch Porch(es)
Total Parking Spaces 4
Garage N
Building
Story 2
Sewer Public Sewer
Water Public
Architectural Style Straight Thru
Level or Stories 2
Additional Building Above Grade, Below Grade
New Construction N
Schools
School District Haverford Township
Others
Senior Community No
Tax ID 22-02-00671-00
Ownership Fee Simple
SqFt Source Assessor
Special Listing Condition Standard
Read Less
Want to know what your home might be worth? Contact us for a FREE valuation!

Our team is ready to help you sell your home for the highest possible price ASAP

Bought with Sean F Treacy • BHHS Fox & Roach-Exton






