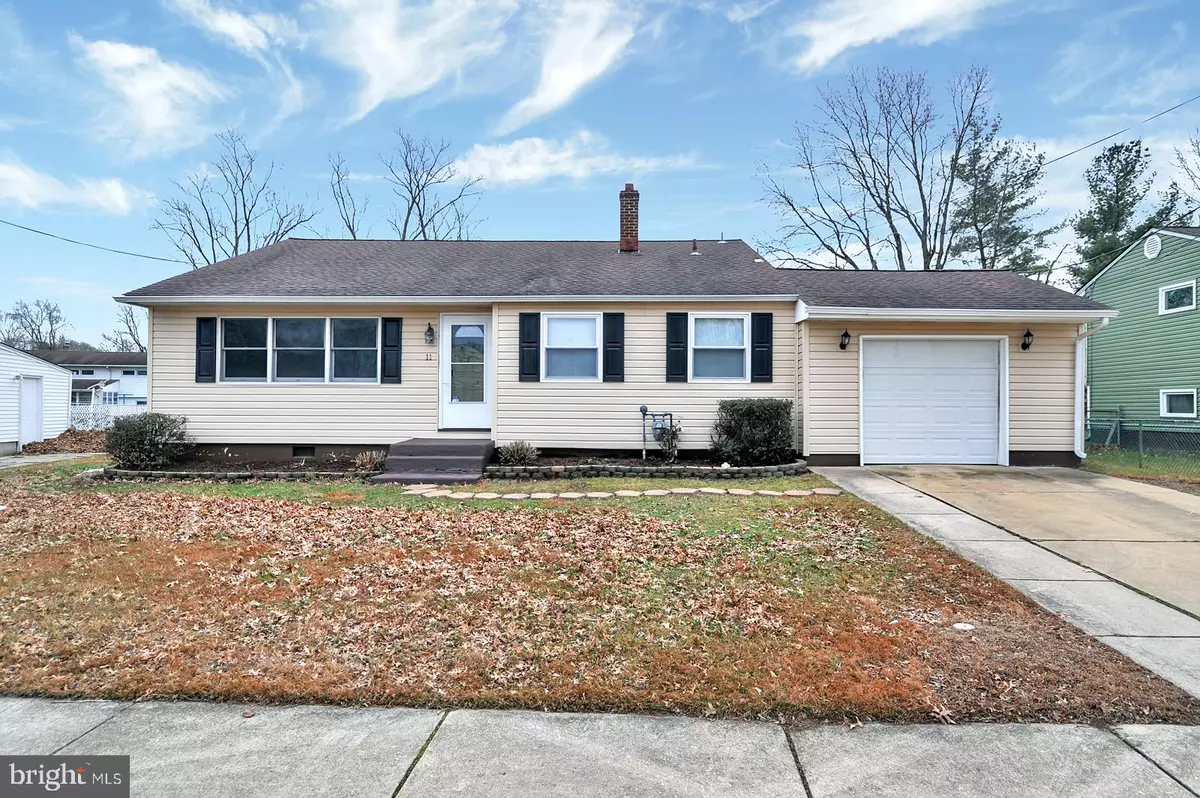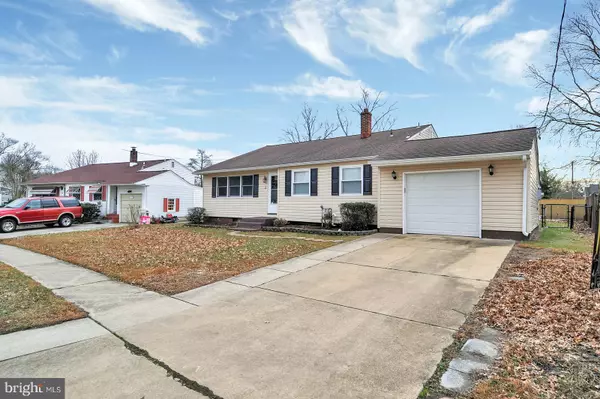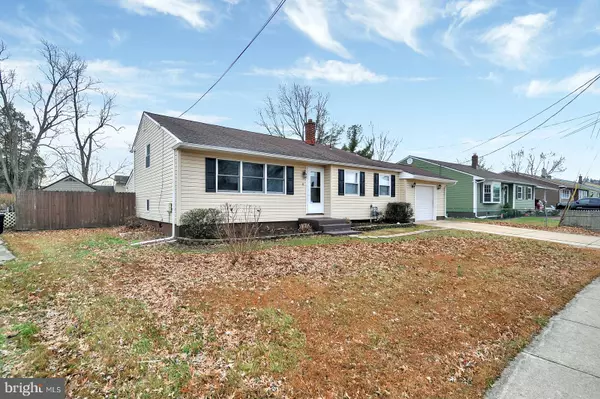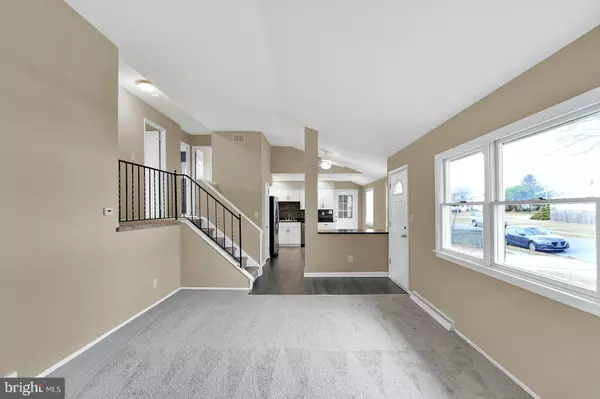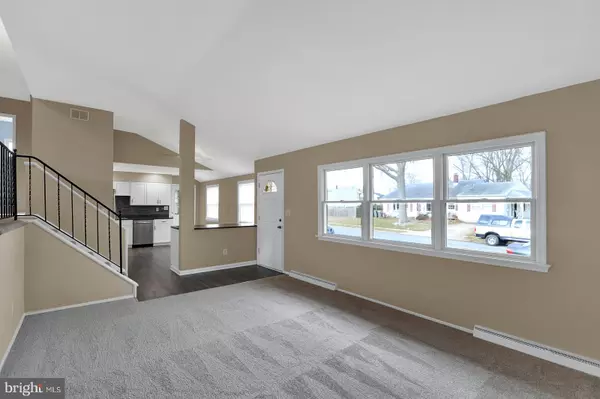$259,000
$250,000
3.6%For more information regarding the value of a property, please contact us for a free consultation.
11 RADNOR RD Newark, DE 19713
4 Beds
2 Baths
1,876 SqFt
Key Details
Sold Price $259,000
Property Type Single Family Home
Sub Type Detached
Listing Status Sold
Purchase Type For Sale
Square Footage 1,876 sqft
Price per Sqft $138
Subdivision Chestnut Hill Estates
MLS Listing ID DENC492602
Sold Date 02/25/20
Style Ranch/Rambler,Split Level
Bedrooms 4
Full Baths 2
HOA Y/N N
Abv Grd Liv Area 1,876
Originating Board BRIGHT
Year Built 1955
Annual Tax Amount $1,950
Tax Year 2019
Lot Size 8,276 Sqft
Acres 0.19
Lot Dimensions 68.50 x 115.00
Property Description
Start the New Year with a beautiful tour of this newly updated and renovated home in Newark! Entering this 1876 Sq Ft, 4 bed, 2 Full bath home you will come across the fully updated kitchen with laminate countertops, stainless steel appliances such as your refrigerator, dish washer, microwave, and range. The white cabinets give it a nice clean touch. Accompanying the kitchen is your living room space perfect enough for entertaining and relaxing. You will come across a split level with a staircase leading you to the bedrooms and two full baths. This gorgeous split level, 1 story home also includes 244 Sq Ft of unfinished space to make it whatever you'd like it to be. Perfect for office space, play room, or storage space if needed. Washer and Dryer included! With plenty of parking space, this home features a 1-car attached garage, with a driveway along with on street parking. As you come across the backyard you will find a beautiful In-Ground pool perfect for hosting those summer BBQ's and birthday celebrations! There is also shed right in the yard for extra storage space, and keeping pool supplies. Schedule your tour today to view this gorgeous property and fall in love! (Seller Related To Listing Agent.)
Location
State DE
County New Castle
Area New Castle/Red Lion/Del.City (30904)
Zoning NC6.5
Rooms
Main Level Bedrooms 4
Interior
Interior Features Carpet, Ceiling Fan(s), Combination Dining/Living, Kitchen - Table Space, Recessed Lighting, Upgraded Countertops, Wood Floors
Hot Water Natural Gas
Heating Forced Air
Cooling Central A/C
Flooring Carpet, Wood
Furnishings No
Fireplace N
Heat Source Natural Gas
Exterior
Garage Inside Access, Garage Door Opener, Garage - Side Entry
Garage Spaces 1.0
Waterfront N
Water Access N
Accessibility None
Attached Garage 1
Total Parking Spaces 1
Garage Y
Building
Story 1
Foundation Crawl Space
Sewer Public Sewer
Water Public
Architectural Style Ranch/Rambler, Split Level
Level or Stories 1
Additional Building Above Grade
New Construction N
Schools
School District Christina
Others
Senior Community No
Tax ID 09-022.40-064
Ownership Fee Simple
SqFt Source Estimated
Special Listing Condition Standard
Read Less
Want to know what your home might be worth? Contact us for a FREE valuation!

Our team is ready to help you sell your home for the highest possible price ASAP

Bought with Heidi B Nequist • BHHS Fox & Roach - Hockessin


