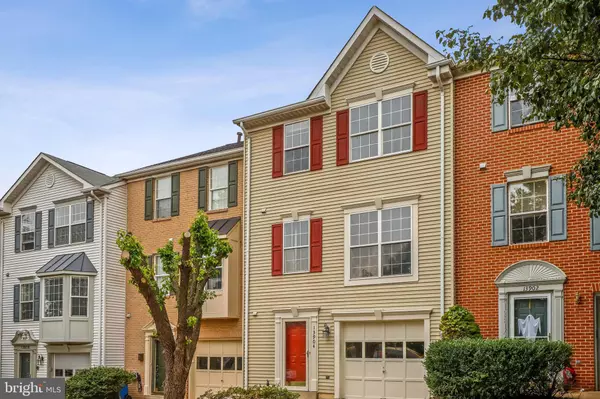$509,055
$465,000
9.5%For more information regarding the value of a property, please contact us for a free consultation.
13904 MELTON PL Centreville, VA 20120
3 Beds
4 Baths
1,650 SqFt
Key Details
Sold Price $509,055
Property Type Townhouse
Sub Type Interior Row/Townhouse
Listing Status Sold
Purchase Type For Sale
Square Footage 1,650 sqft
Price per Sqft $308
Subdivision Englewood Mews
MLS Listing ID VAFX1181518
Sold Date 03/22/21
Style Traditional
Bedrooms 3
Full Baths 2
Half Baths 2
HOA Fees $98/mo
HOA Y/N Y
Abv Grd Liv Area 1,650
Originating Board BRIGHT
Year Built 1993
Annual Tax Amount $4,479
Tax Year 2021
Lot Size 1,571 Sqft
Acres 0.04
Property Description
Beautiful, three level townhouse with 1 car garage located within Englewood Mews community of Fairfax County. Flooded with natural light! Hardwood flooring featured throughout the main level. Spacious, eat-in kitchen features under cabinet lighting, stylish backsplash, and stainless steel appliances. Access to a large back deck from the kitchen with a view of common ground. Top floor features three spacious including newly renovated hall bathroom and master bedroom with walk-in closet and en suite bath. New flooring throughout the first level with a rec room, half bath, and walk out to fenced in the backyard and patio. So many more recent updates including New HVAC unit in 2019, new vanity and flooring in the third level guest bathroom, new flooring on the main level, new carpet on the bedroom level, the entire home was freshly painted, waterproof stain done on the deck and fence, brand new stainless steel dishwasher, brand new kitchen faucet and Brand New Roof to be installed before settlement!! Community amenities include swimming pool, tot lot, tennis and basketball courts. Amazing location for everything you need! Half a mile to Lee Highway, less than 1 mile to Centreville Rd, and 1.5 miles to I-66 access. Convenient to ample restaurants, grocery stores, shopping, and so much more!
Location
State VA
County Fairfax
Zoning 308
Interior
Interior Features Combination Dining/Living, Kitchen - Country, Kitchen - Island, Kitchen - Table Space, Primary Bath(s)
Hot Water Natural Gas
Heating Forced Air
Cooling Central A/C
Equipment Built-In Microwave, Dishwasher, Disposal, Dryer, Freezer, Refrigerator, Stove, Washer
Appliance Built-In Microwave, Dishwasher, Disposal, Dryer, Freezer, Refrigerator, Stove, Washer
Heat Source Natural Gas
Exterior
Garage Garage Door Opener, Garage - Front Entry
Garage Spaces 1.0
Amenities Available Basketball Courts, Swimming Pool, Tennis Courts, Tot Lots/Playground
Waterfront N
Water Access N
Roof Type Shingle,Composite
Accessibility None
Attached Garage 1
Total Parking Spaces 1
Garage Y
Building
Story 3
Sewer Public Sewer
Water Public
Architectural Style Traditional
Level or Stories 3
Additional Building Above Grade, Below Grade
New Construction N
Schools
School District Fairfax County Public Schools
Others
HOA Fee Include Common Area Maintenance,Snow Removal,Trash
Senior Community No
Tax ID 0544 16 0191
Ownership Fee Simple
SqFt Source Assessor
Special Listing Condition Standard
Read Less
Want to know what your home might be worth? Contact us for a FREE valuation!

Our team is ready to help you sell your home for the highest possible price ASAP

Bought with Michelle C Soto • Redfin Corporation






